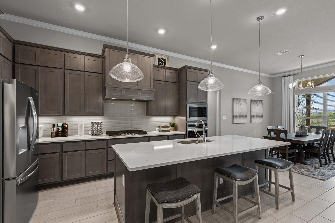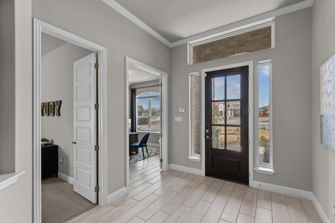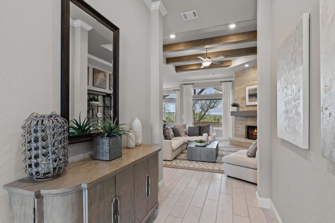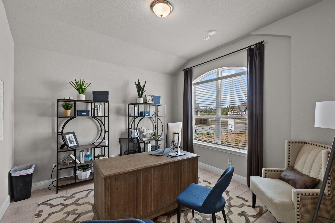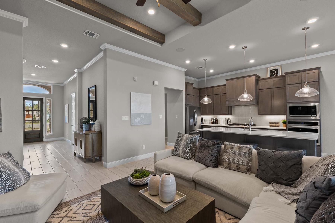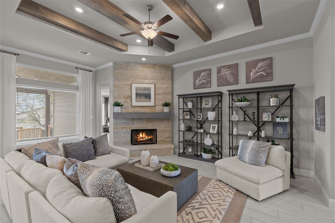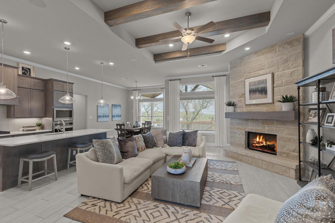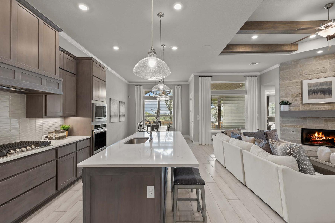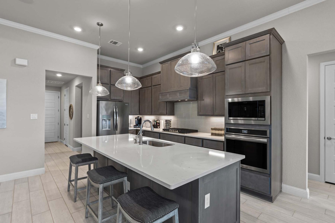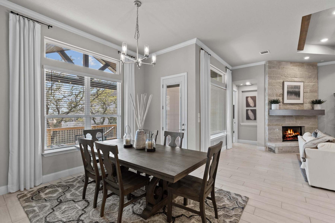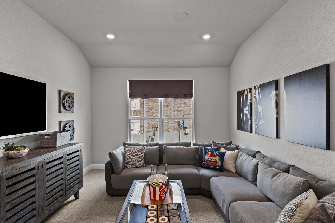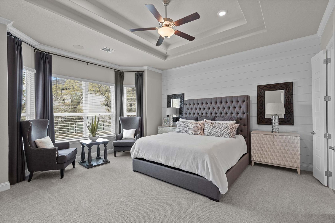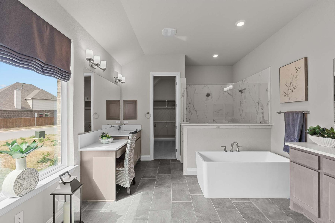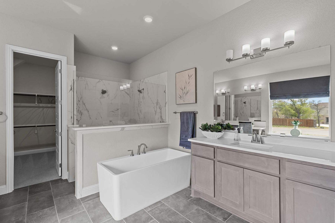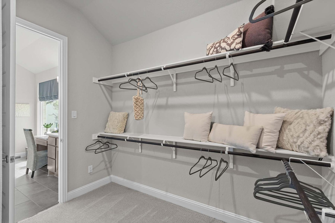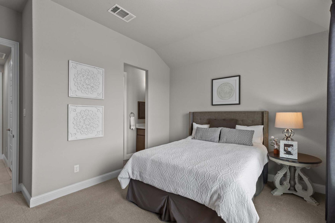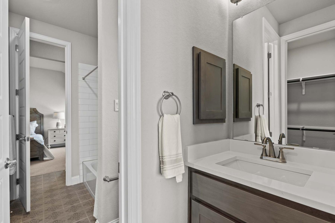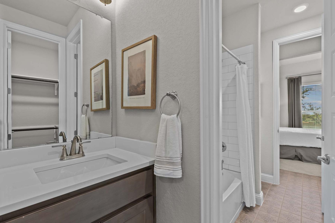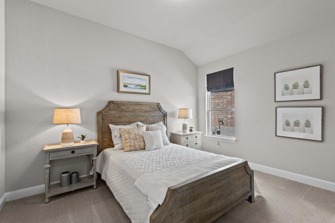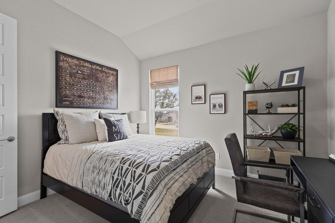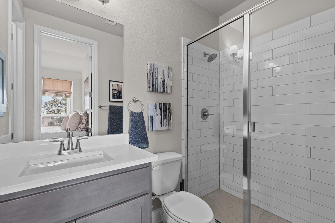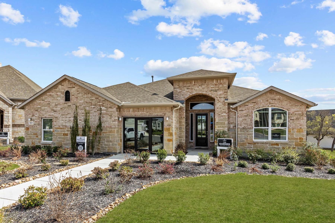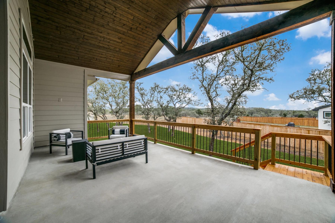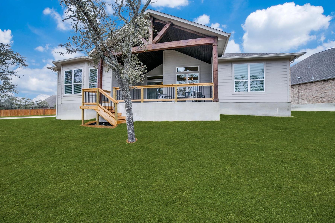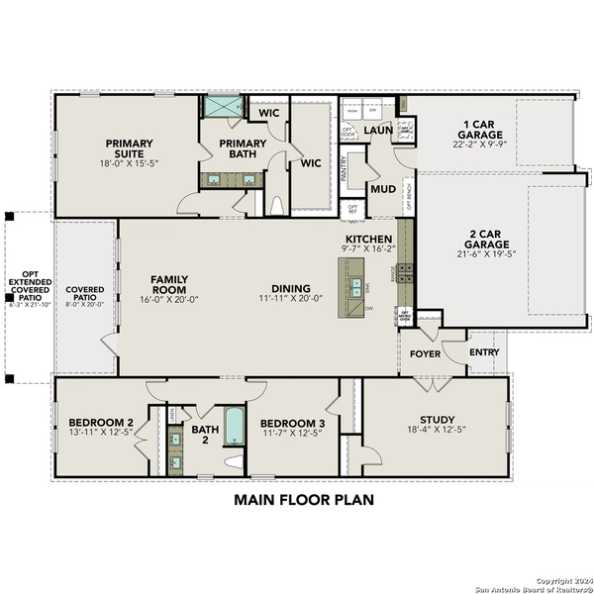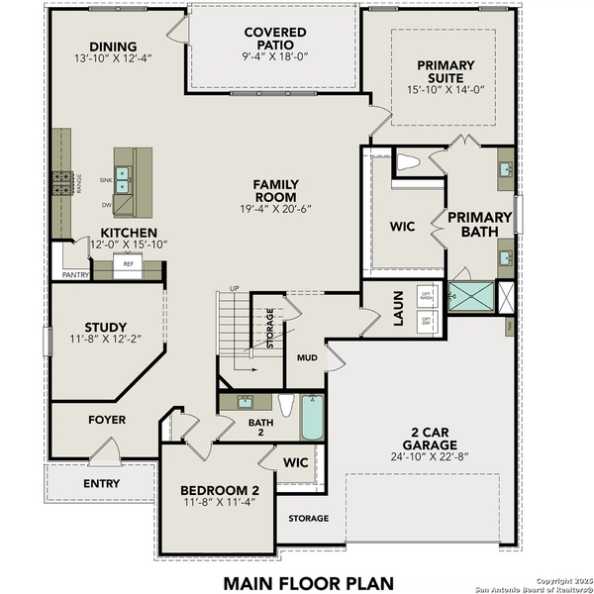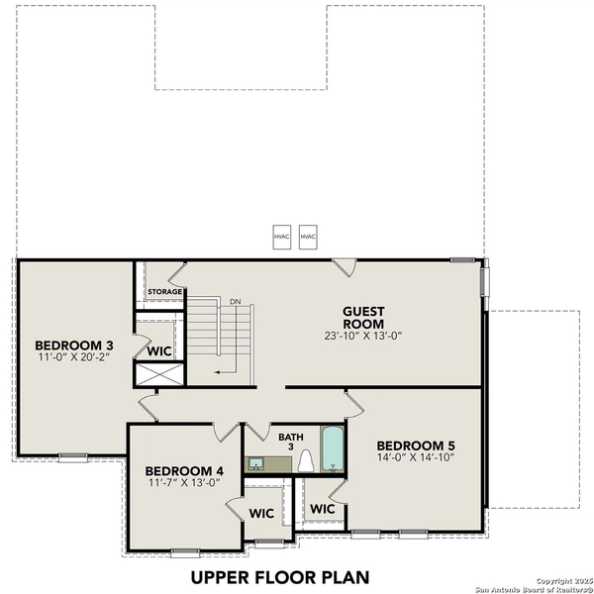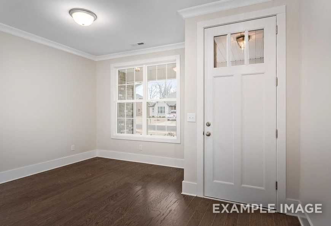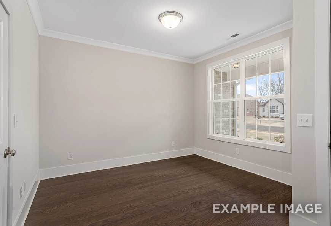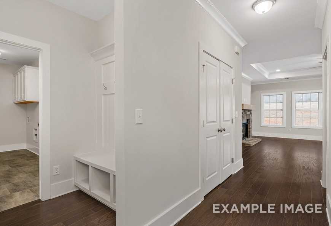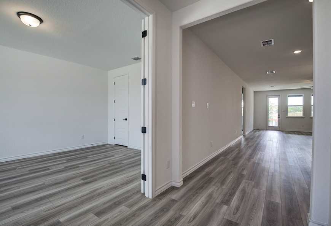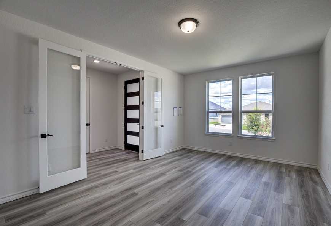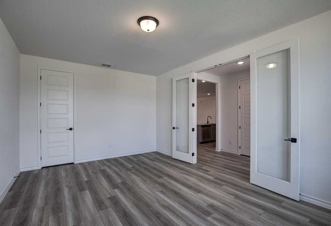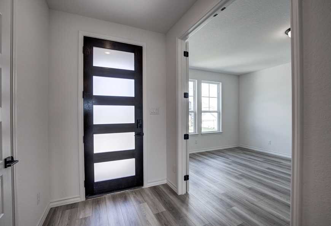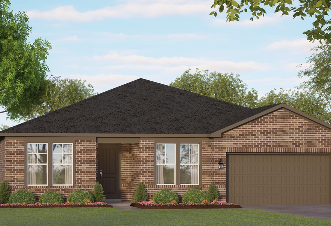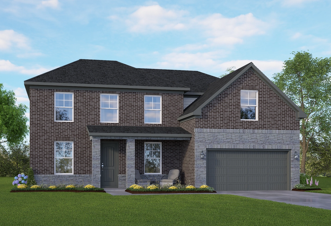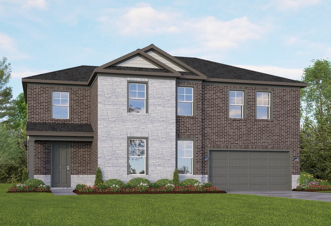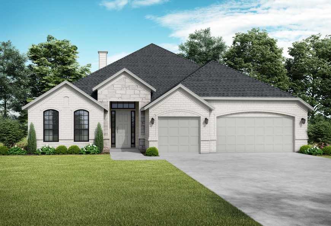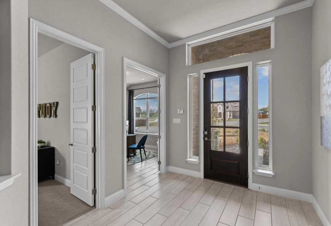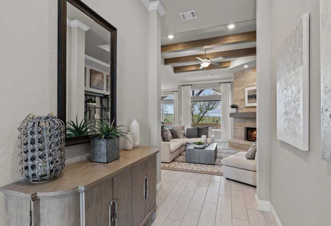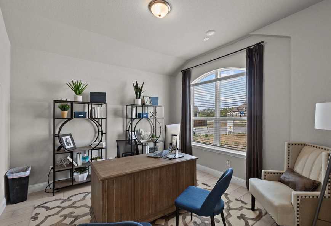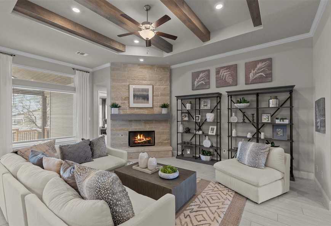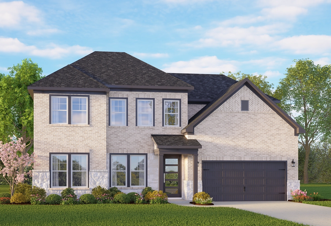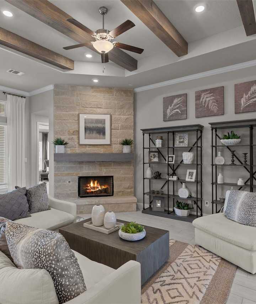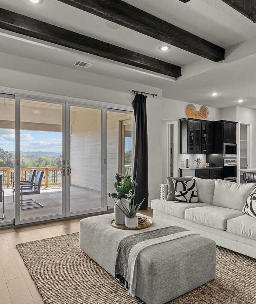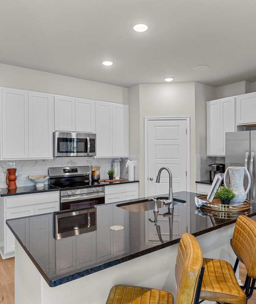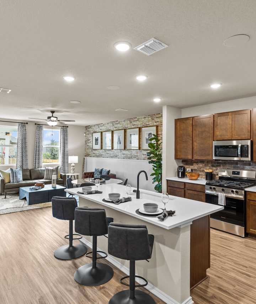Our Commitment to Quality Craftmanship
At Davidson Homes - San Antonio, quality isn’t just a promise, it’s the foundation of everything we build. From the ground up, our homes reflect thoughtful engineering, skilled craftsmanship, rigorous inspections, and a commitment to customer satisfaction. Our process is designed to not only meet but exceed today’s building standards, delivering homes that are beautiful, durable, efficient, and built to stand the test of time.
Foundation: Built for Texas Soil. Engineered for Strength: Every great home starts with a great foundation. We engage a licensed geotechnical engineer to take soil samples on every homesite, ensuring our structural engineer designs a custom foundation tailored to the specific conditions of each lot.
- Post-Tension Slab Systems: Every home features a post-tension foundation, inspected both before and after the pour by a licensed engineer.
- Dual Oversight: Along with our experienced Davidson Homes Project Managers, third-party engineers, perform detailed pre-pour and post-pour quality reviews.
- Longevity in Mind: Our approach minimizes movement and enhances long-term structural performance, especially critical in the expansive soils common to Central Texas.
Framing: Engineered Precision Meets Onsite Quality: Once the foundation is in place, framing begins, where structural integrity takes shape.
- Engineered Trusses: Our floor and roof systems are engineered and prefabricated offsite for optimal accuracy, strength, and consistency.
- Inspected for Quality: All framing undergoes either municipal inspections or third-party inspections to ensure adherence to code and quality benchmarks.
- Termite & Moisture Defense: Every bottom wall plate is pressure-treated for moisture resistance and borate-treated for termite protection, helping protect your investment long after move-in.
- Cementitious Cornice: All homes come with rot and water proof siding
Mechanicals & Energy Efficiency: Smarter Systems for Modern Living: Behind the walls, our mechanical systems are designed for efficiency, durability, and comfort.
- Right-Sized HVAC: Our HVAC contractors calculate the heating and cooling load using industry approved methods to ensure your HVAC system performs efficiently, regardless of season.
- Built to Texas IRC Standards: We build to the International Residential Code, with enhanced insulation and air-sealing standards:
- R-13 batt insulation in exterior walls
- R-38 cellulose blown attic insulation.
- Radiant barrier roof decking to reflect heat.
- Poly-seal foam insulation at all penetrations to reduce air leakage.
- Smart Home Readiness: Programmable, Wi-Fi-enabled thermostats come standard, giving you comfort and control, from anywhere.
Inspections & Final Finish: A Higher Standard of Completion: Before closing, each home undergoes a meticulous final walkthrough:
- Independent Third-Party Inspection: Even if municipal inspections are required, Davidson Homes contracts an additional third-party inspector to ensure every detail is complete and up to standard.
- No-Punch Policy: We do not close on homes that are incomplete. Period. Homes must be 100% ready — fit, finish, and function — to meet our standards and exceed your expectations.
Warranty: Our Promise, in Writing: Our commitment doesn’t end at closing, it extends through industry-leading warranty coverage:
- 10-Year Structural Warranty
- 5-Year Extended Parts Warranty on HVAC system through Carrier
- 2-Year Mechanical Systems Warranty
- 1-Year Comprehensive Warranty (commonly referred to as “bumper-to-bumper”)
Our dedicated warranty team is here to support you long after move-in, and we stand behind our work and value your long-term satisfaction.
Built Right. Backed Strong. Delivered with Pride.
At Davidson Homes, we believe that building a new home should be one of life’s most rewarding experiences. That’s why we invest in better materials, better practices, and better people. Our trade partners are carefully vetted. Our engineers and inspectors are licensed professionals. And our teams are held to a higher standard, because that’s what it takes to build a home we’re proud to put our name on.
