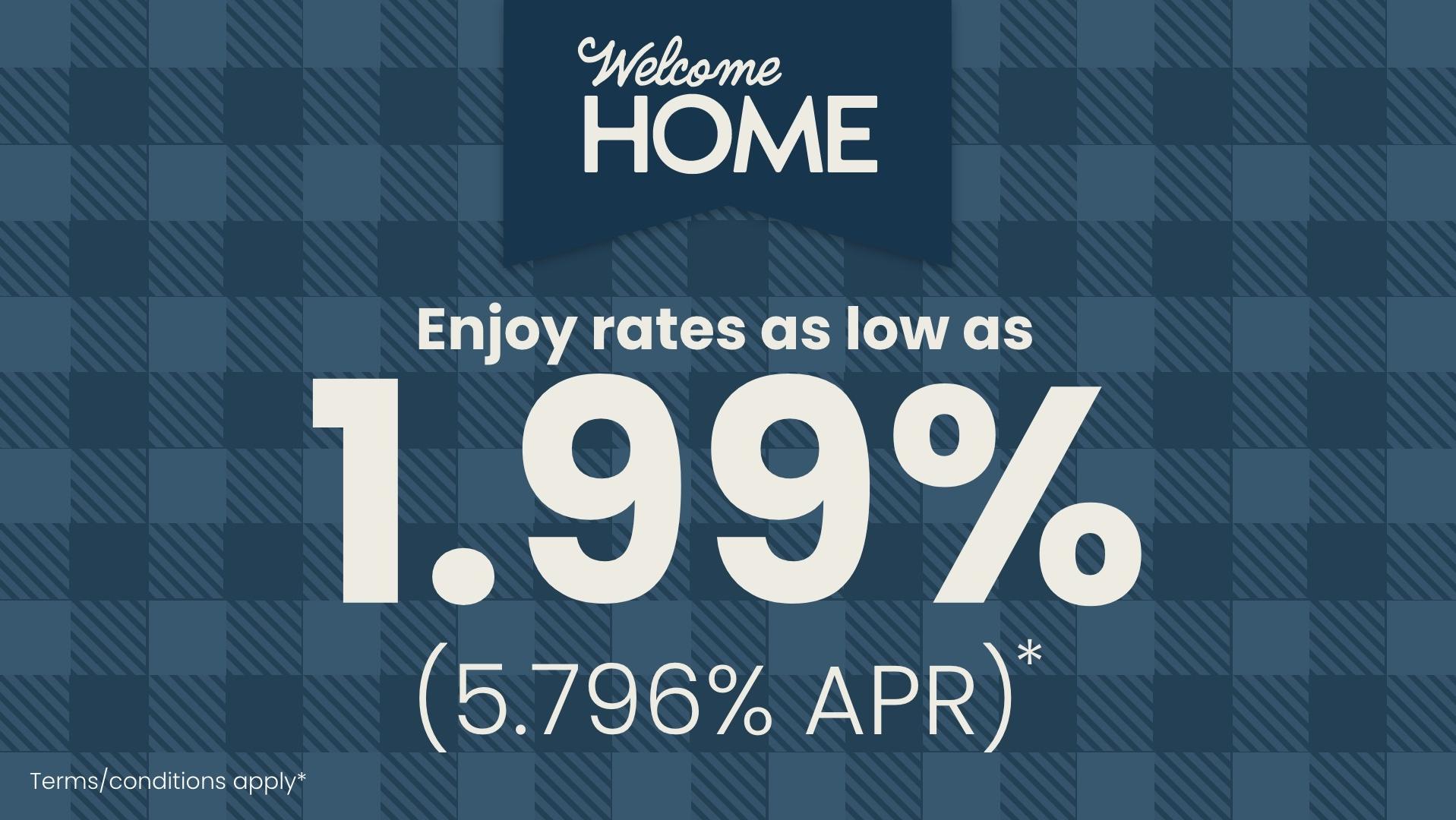
Flash Sale: Rates as Low as 1.99%!
Multiple CommunitiesLock in a 4.99% fixed rate (5.796% APR) plus a 3-2-1 buydown on select homes before this limited-time offer ends.
Read More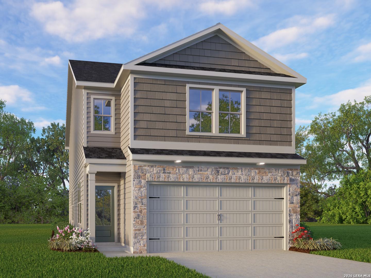
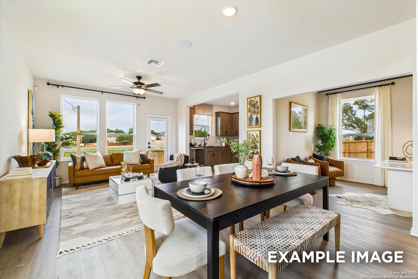
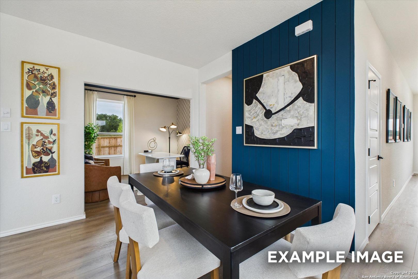
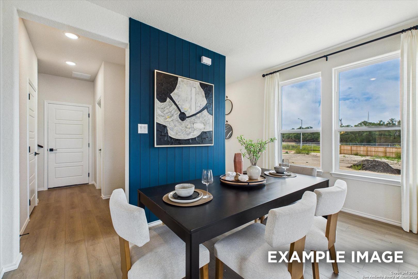
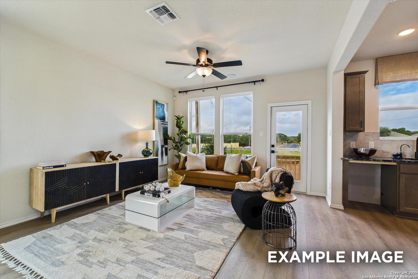
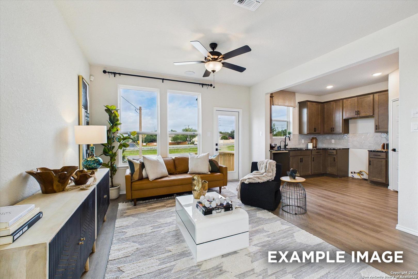
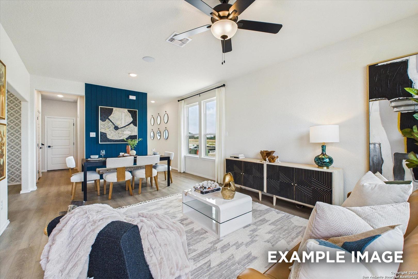
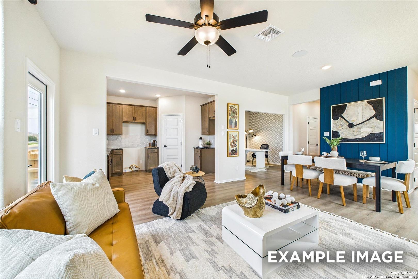
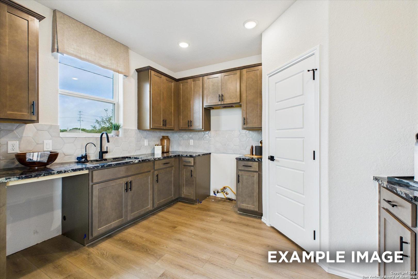
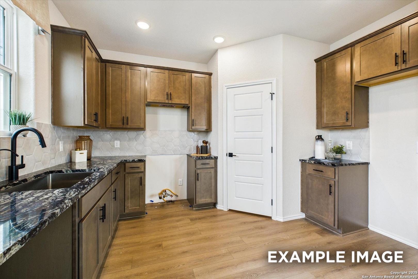
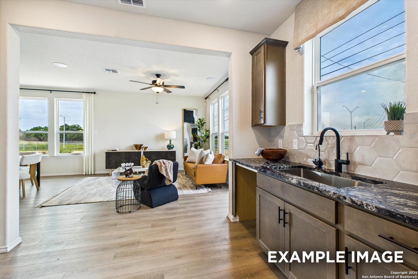
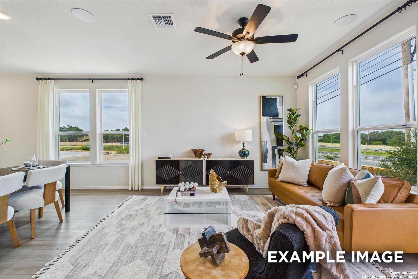
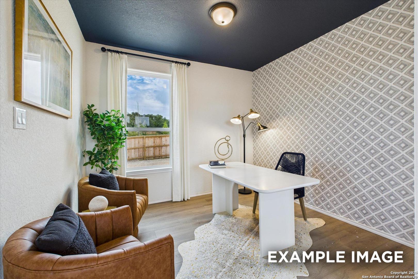
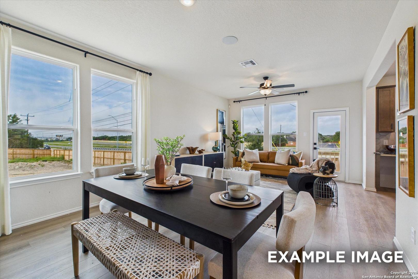
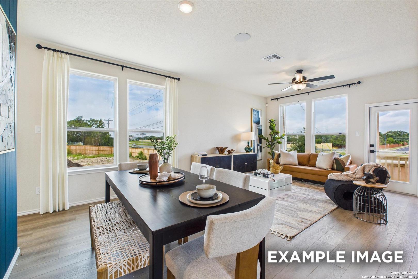
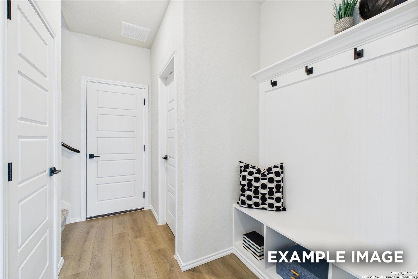
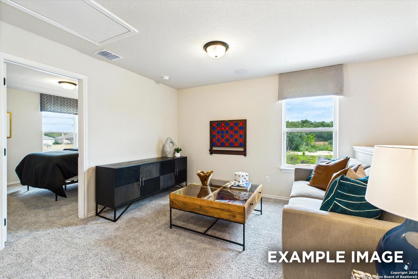
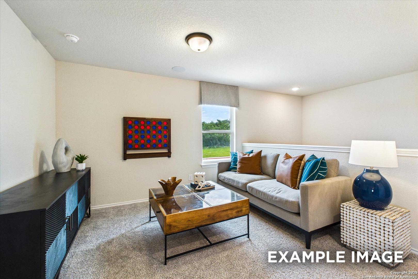
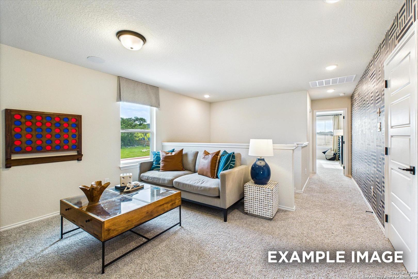
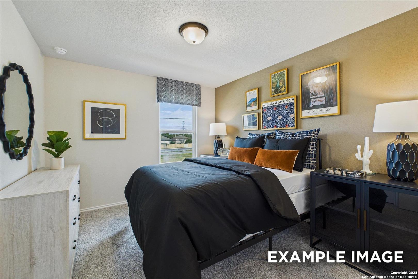
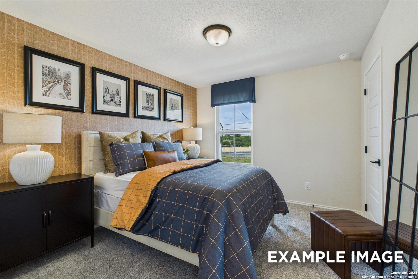
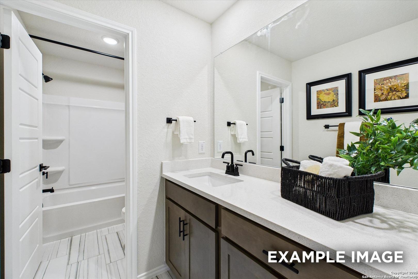
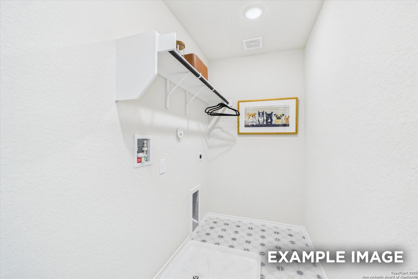
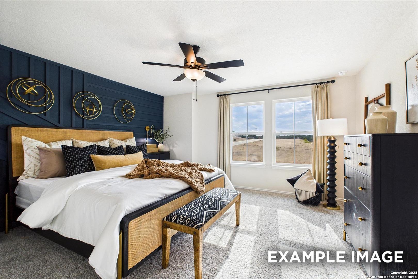
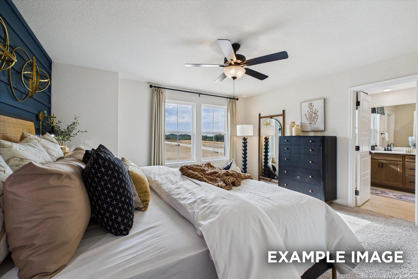
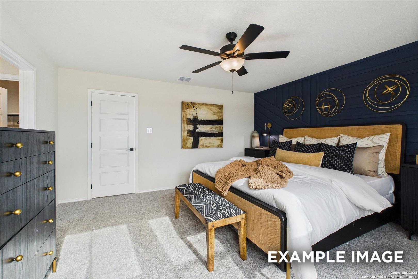
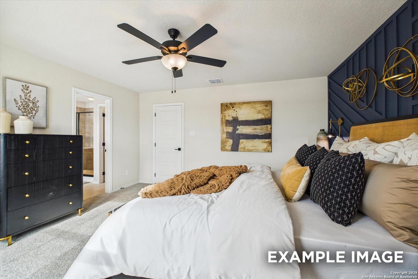
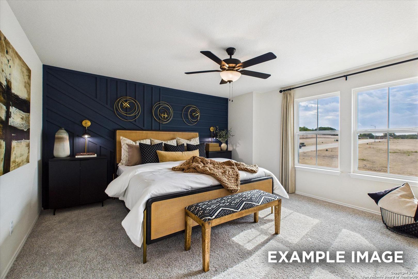
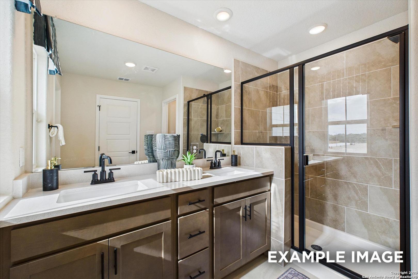
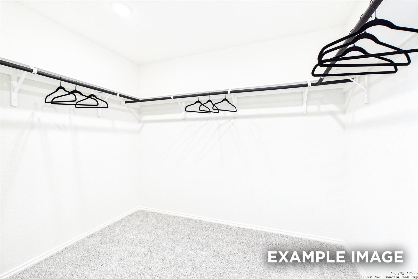
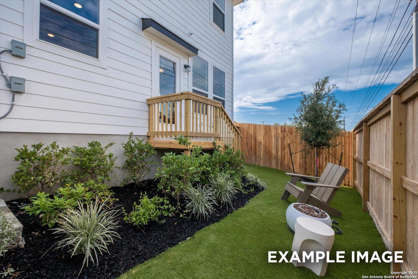
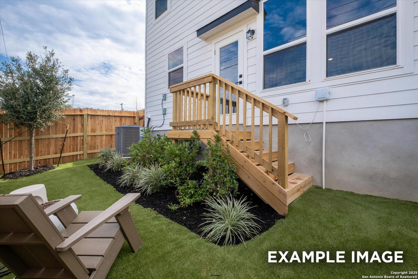
Homesite: #302
Introducing The Florence - a versatile two-story floor plan designed for modern living. The main floor features an open layout with a spacious family room, kitchen, dining area, and a flex space perfect for a home office or additional living area. Upstairs, you'll find a private primary suite with ensuite bath, two additional bedrooms, a full bathroom, loft space, and a conveniently located laundry room. Photos shown are of the model home-same floor plan as the one being built at this address. Features and finishes may vary by location. Please check with the community NHC for standard features and available upgrades.



Our Davidson Homes Mortgage team is committed to helping families and individuals achieve their dreams of home ownership.
Pre-Qualify Now
Lock in a 4.99% fixed rate (5.796% APR) plus a 3-2-1 buydown on select homes before this limited-time offer ends.
Read More
Welcome Home! For a limited time, enjoy up to 4% toward closing costs on to-be-built homes, plus your choice of incentives—1/2 off an appliance package or 1/2 off design packages!
Read More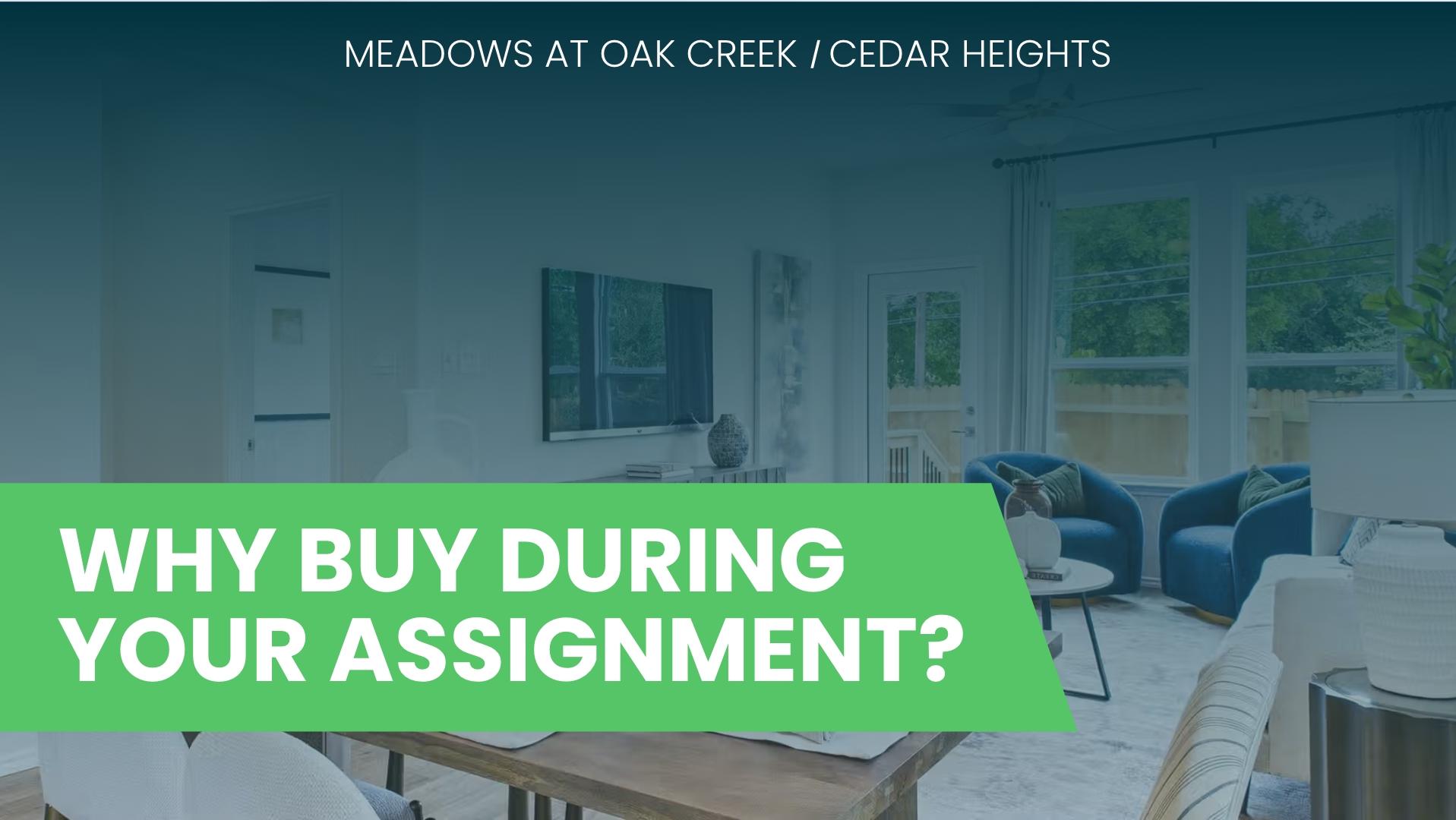
Enjoy space and stability now with turnkey incentives, and strong income potential later in Meadows at Oak Creek and Cedar Heights.
Read More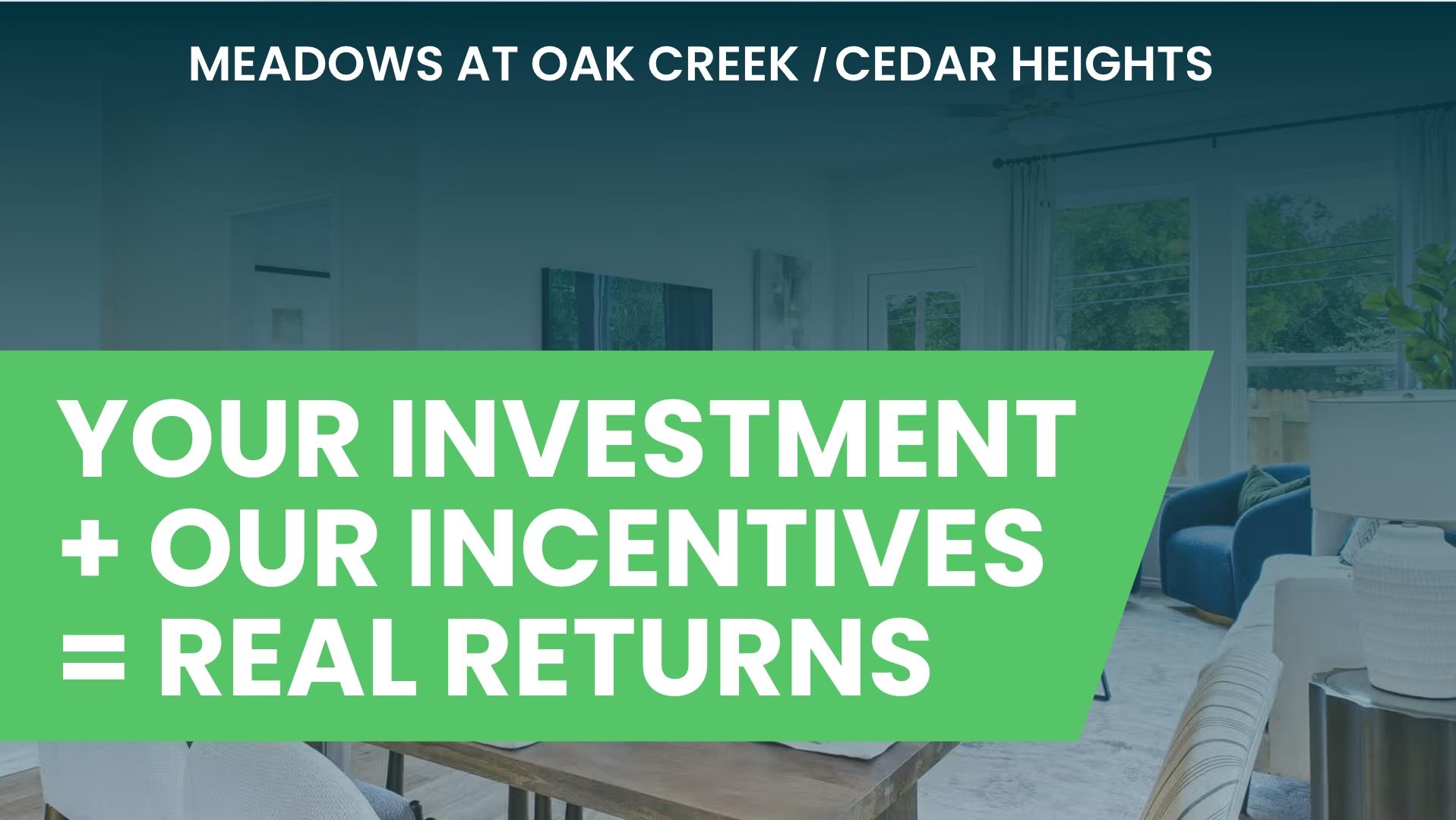
Enjoy high renter demand, turnkey incentives, and strong income potential in Meadows at Oak Creek and Cedar Heights.
Read More
Welcome Home! For a limited time, enjoy up to 5% toward closing costs on quick move in homes, plus your choice of incentives—Appliances & Blinds OR your Owner's Title Policy & Survey.
Read More
Lock in rates as low as 2.99% and get up to $10,000 towards closing costs when you build with Davidson Homes! Choose the savings that fit your budget. Limited time offer – find your new home today!
Read MoreDiscover the perfect balance of modern design and effortless living at Meadows at Oak Creek. Situated with convenient access to Loop 1604 and Highway 151, these new homes in San Antonio place you exactly where you need to be. Whether you are headed to the nearby Medical Center for work or exploring the vibrant local shopping and dining scene, you will spend less time commuting and more time enjoying your home AND the city you love.
Our thoughtfully designed floor plans, including spacious five-bedroom options, cater to your unique lifestyle. With xeriscaped yards and a "lock and leave" philosophy, you can enjoy a beautiful exterior without the weekend chores. It is an aspirational yet attainable way of life, backed by our transparent building process and commitment to quality.
We invite you to visit our sales center today to tour our available homes and find the right fit for your future.