
Exclusive Virtual Homebuyer Seminar
Davidson HomesHave questions about buying a new home? Join us and Davidson Homes Mortgage as we cover topics like financing 101, navigating today's rates, and more!
Read More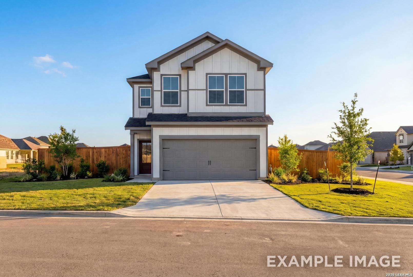
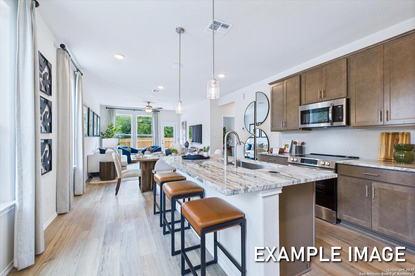
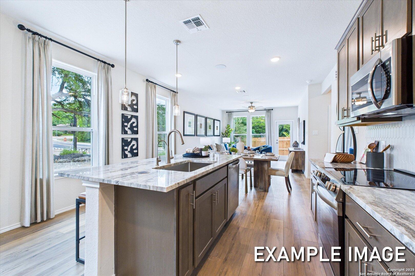
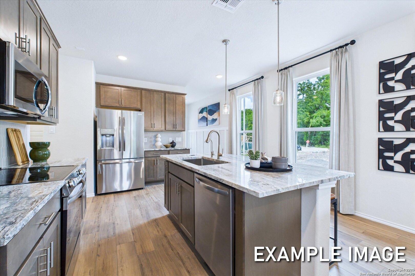
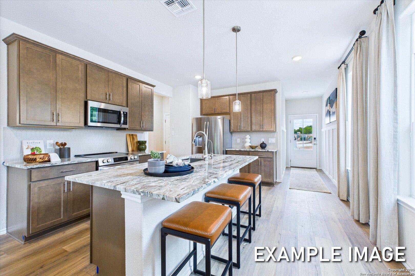
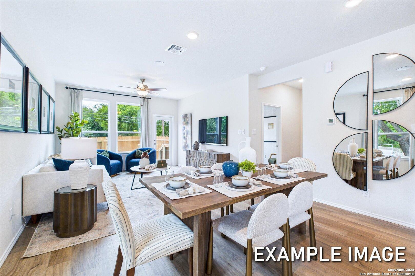
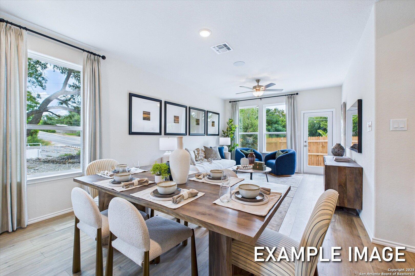
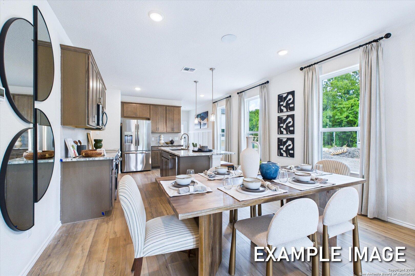
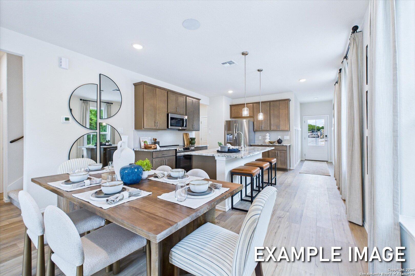
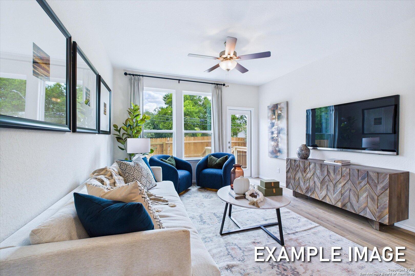
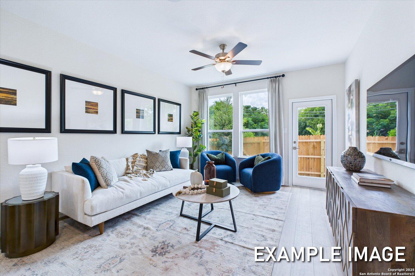
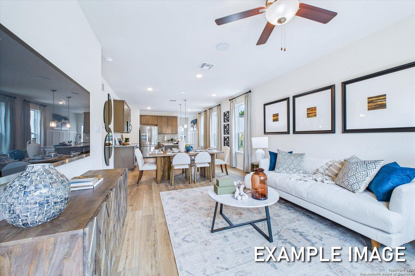
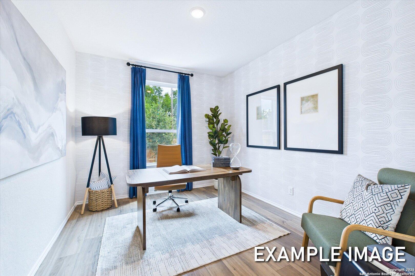
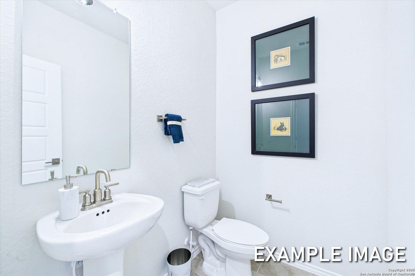
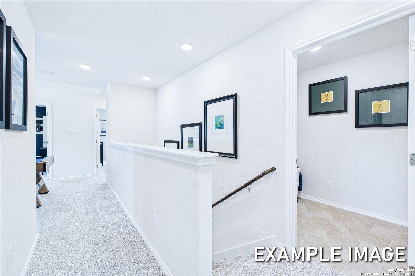
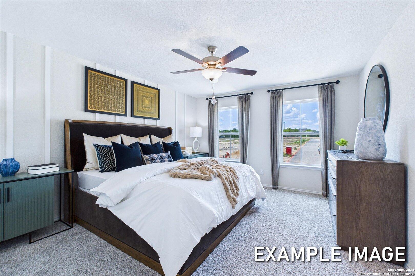
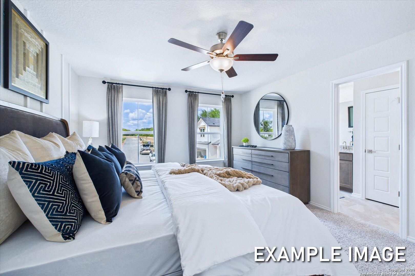
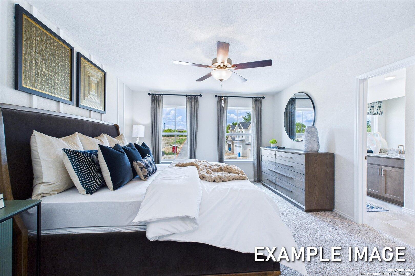
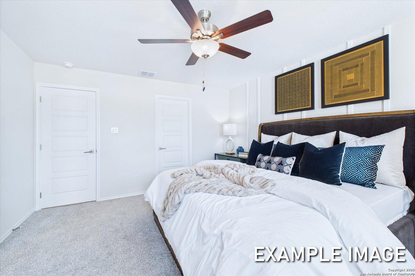
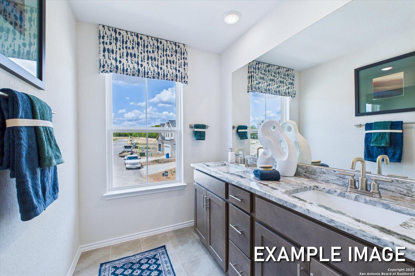
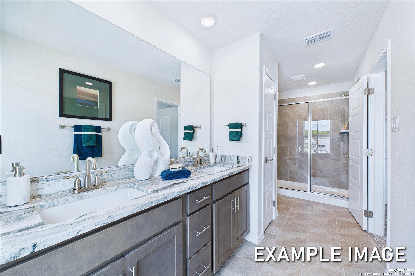
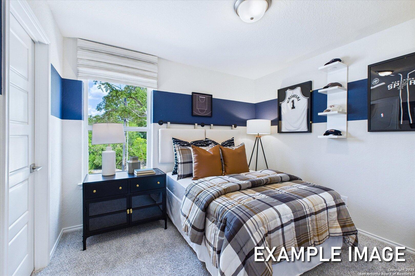
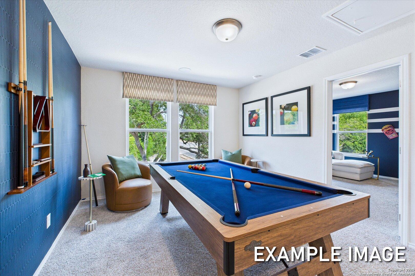
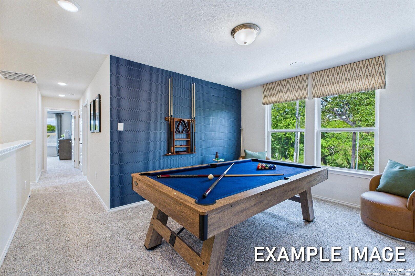
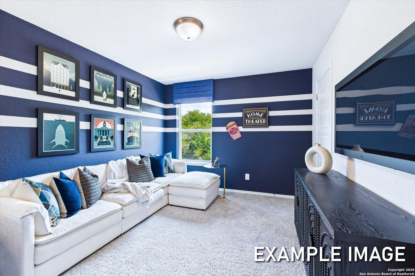
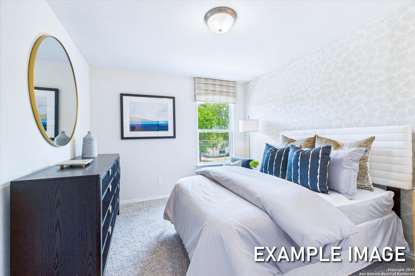
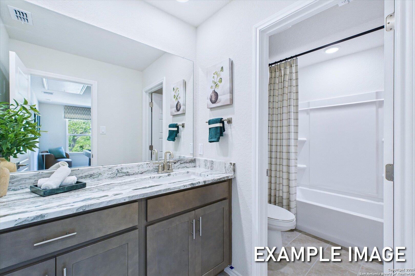
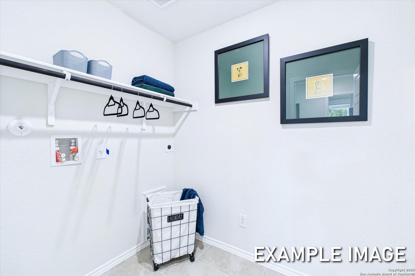
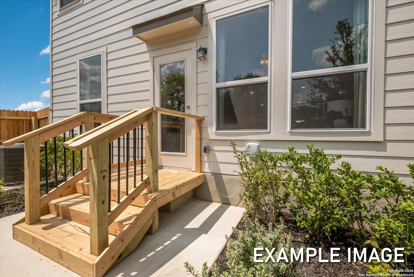
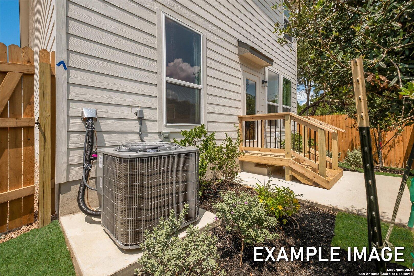
Homesite: #303
The Gillian is a spacious two-story floor plan designed for comfortable family living. The main floor features a study, open-concept family room, dining area, large kitchen with island, half bath, and a two-car garage. Upstairs includes the primary suite with walk-in closet and en-suite bath, three additional bedrooms, a full bathroom, a versatile loft space, and a conveniently located laundry room. This layout offers a perfect balance of open living and private spaces. Features may vary by location-please check with the community NHC for standard features and upgrade options.



Our Davidson Homes Mortgage team is committed to helping families and individuals achieve their dreams of home ownership.
Pre-Qualify Now
Have questions about buying a new home? Join us and Davidson Homes Mortgage as we cover topics like financing 101, navigating today's rates, and more!
Read More
Welcome Hom! For a limited time, enjoy up to 4% toward closing costs on move-in ready homes, plus your choice of incentives—1/2 off an appliance package or 1/2 off design packages!
Read More
Welcome Home! For a limited time, enjoy up to 5% toward closing costs on quick move in homes, plus your choice of incentives—Appliances & Blinds OR your Owner's Title Policy & Survey.
Read More
Lock in rates as low as 2.99% and get up to $10,000 towards closing costs when you build with Davidson Homes! Choose the savings that fit your budget. Limited time offer – find your new home today!
Read MoreDiscover the perfect balance of modern design and effortless living at Meadows at Oak Creek. Situated with convenient access to Loop 1604 and Highway 151, these new homes in San Antonio place you exactly where you need to be. Whether you are headed to the nearby Medical Center for work or exploring the vibrant local shopping and dining scene, you will spend less time commuting and more time enjoying your home AND the city you love.
Our thoughtfully designed floor plans, including spacious five-bedroom options, cater to your unique lifestyle. With xeriscaped yards and a "lock and leave" philosophy, you can enjoy a beautiful exterior without the weekend chores. It is an aspirational yet attainable way of life, backed by our transparent building process and commitment to quality.
We invite you to visit our sales center today to tour our available homes and find the right fit for your future.