
Build and Lock at 4.99% (5.927% APR)
Multiple CommunitiesHello 2026, Goodbye High Rates! Lock in a 4.99% (5.927% APR) fixed rate on your new Davidson Home & build your dream! Offer ends 1/11/26. Visit us today!
Read More
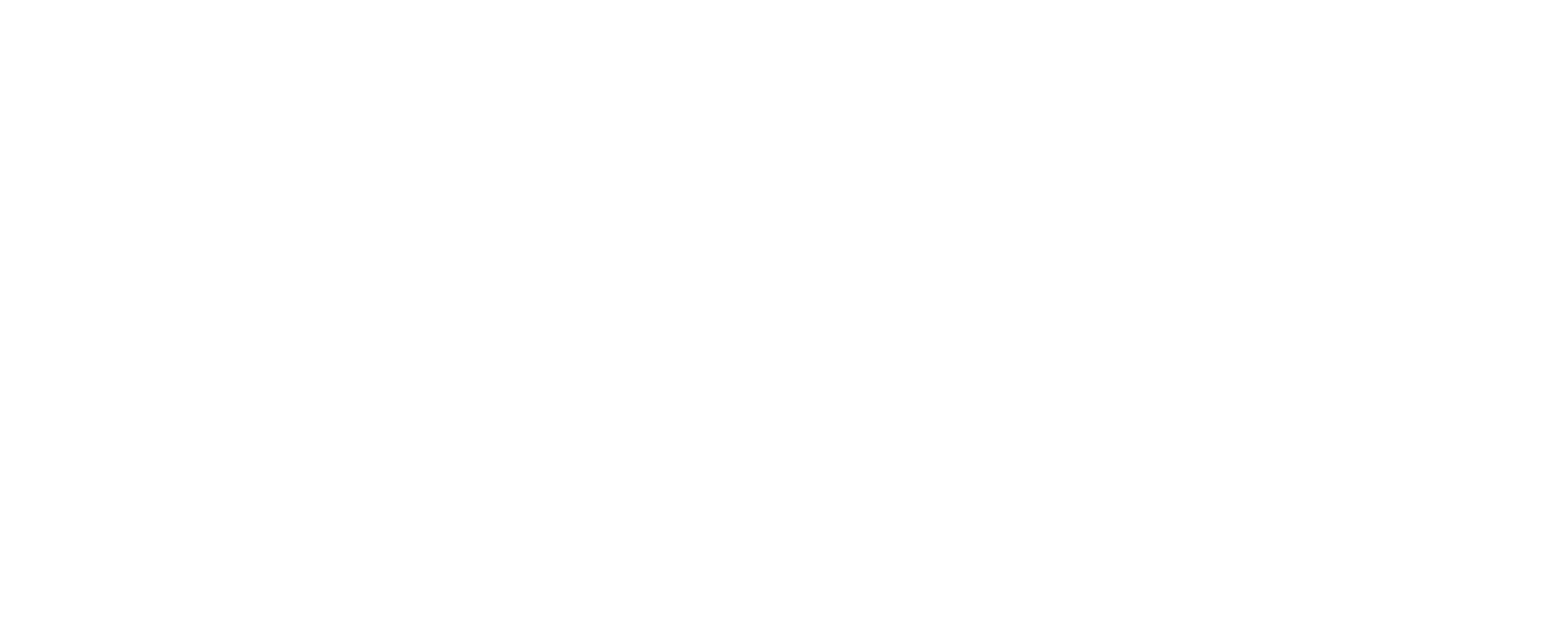
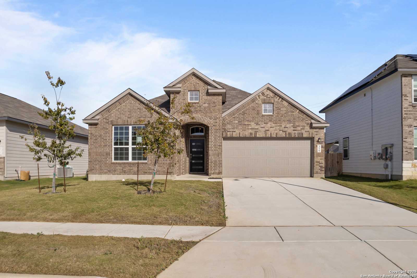
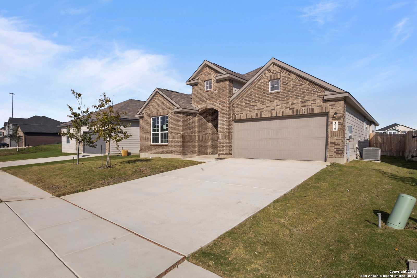
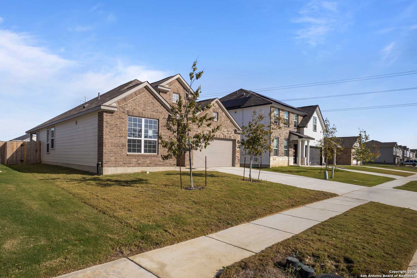
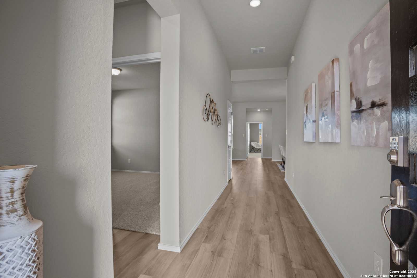
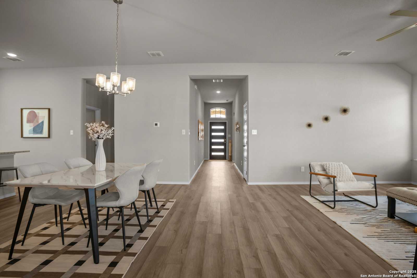
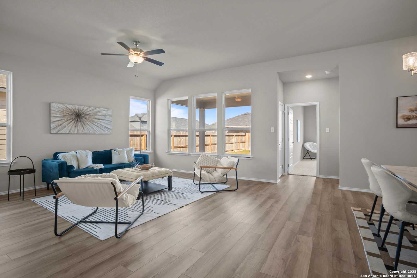
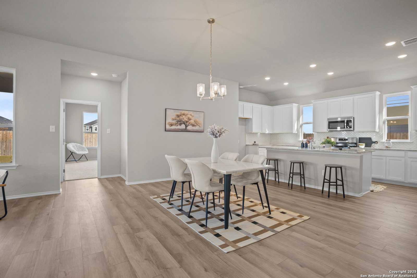
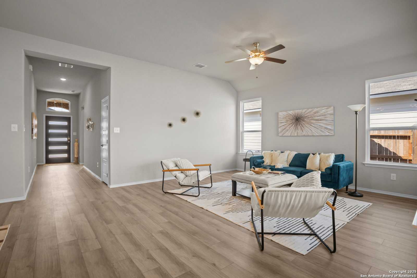
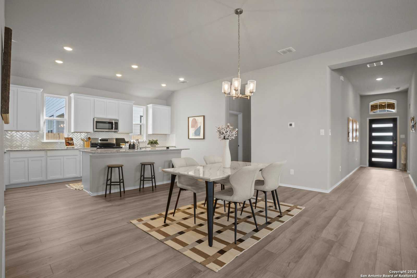
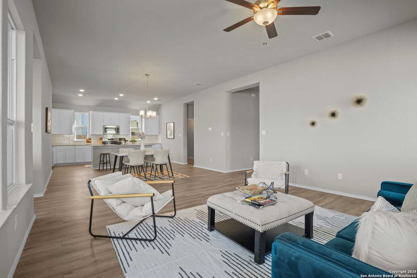
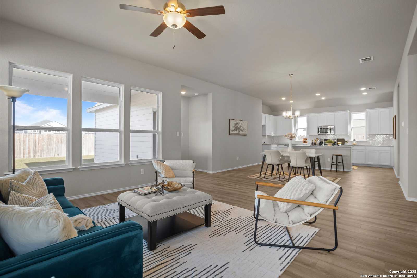
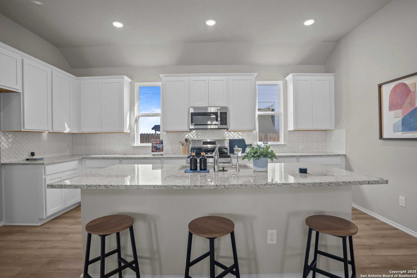
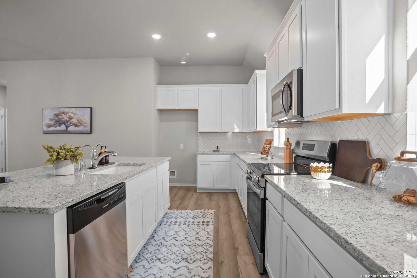
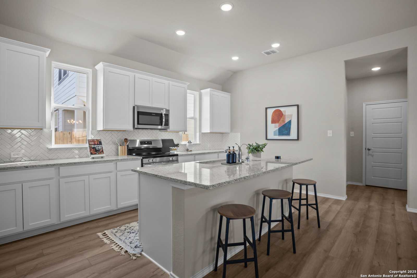
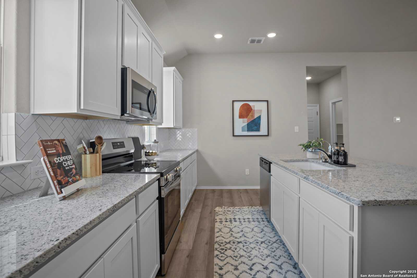
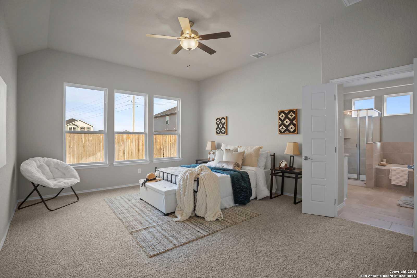
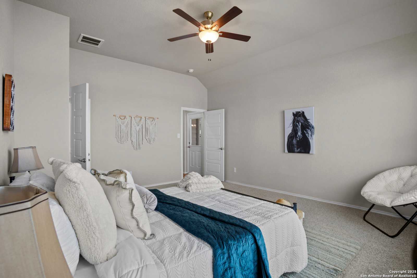
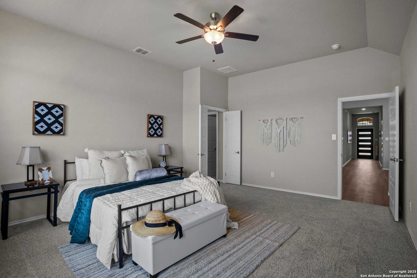
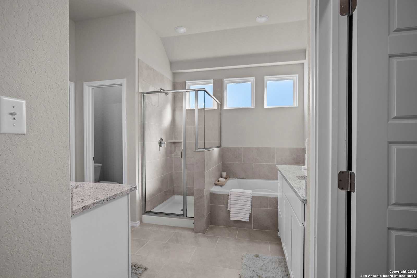
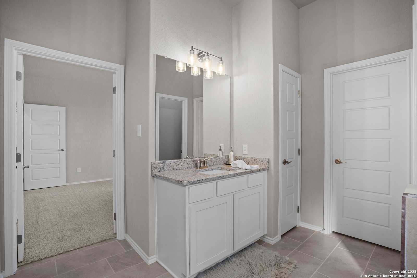
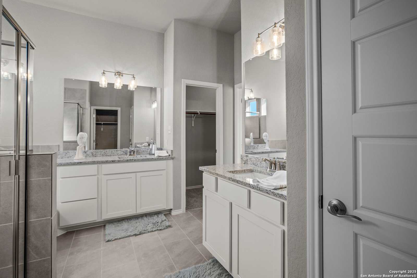
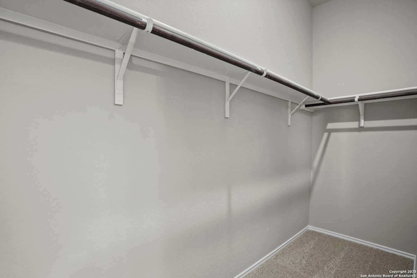
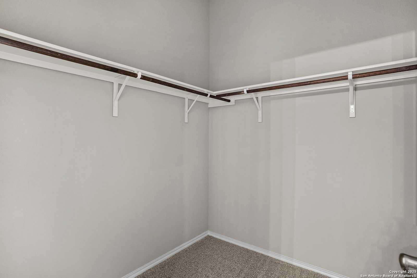
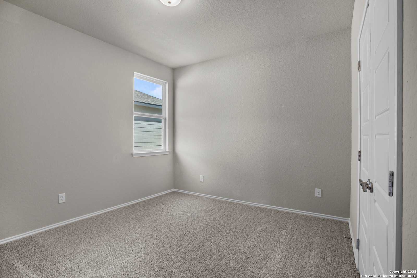
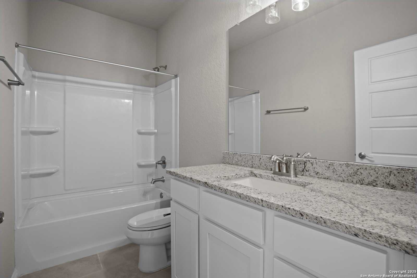
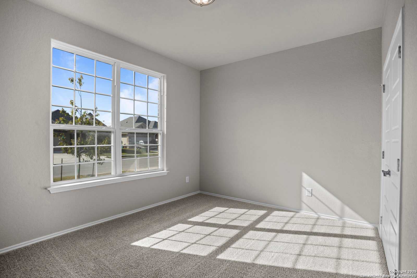
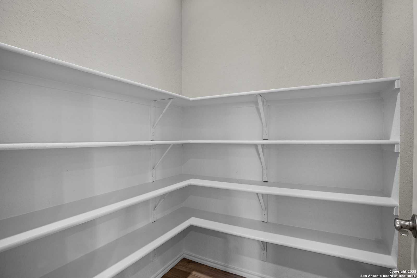
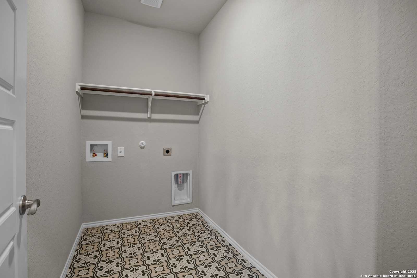
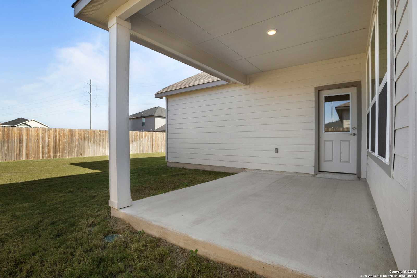
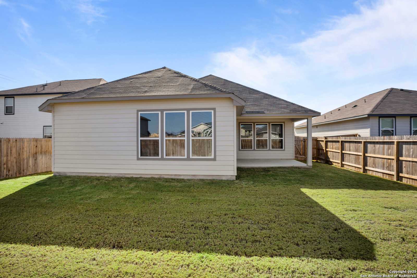
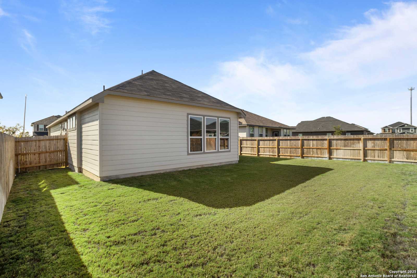
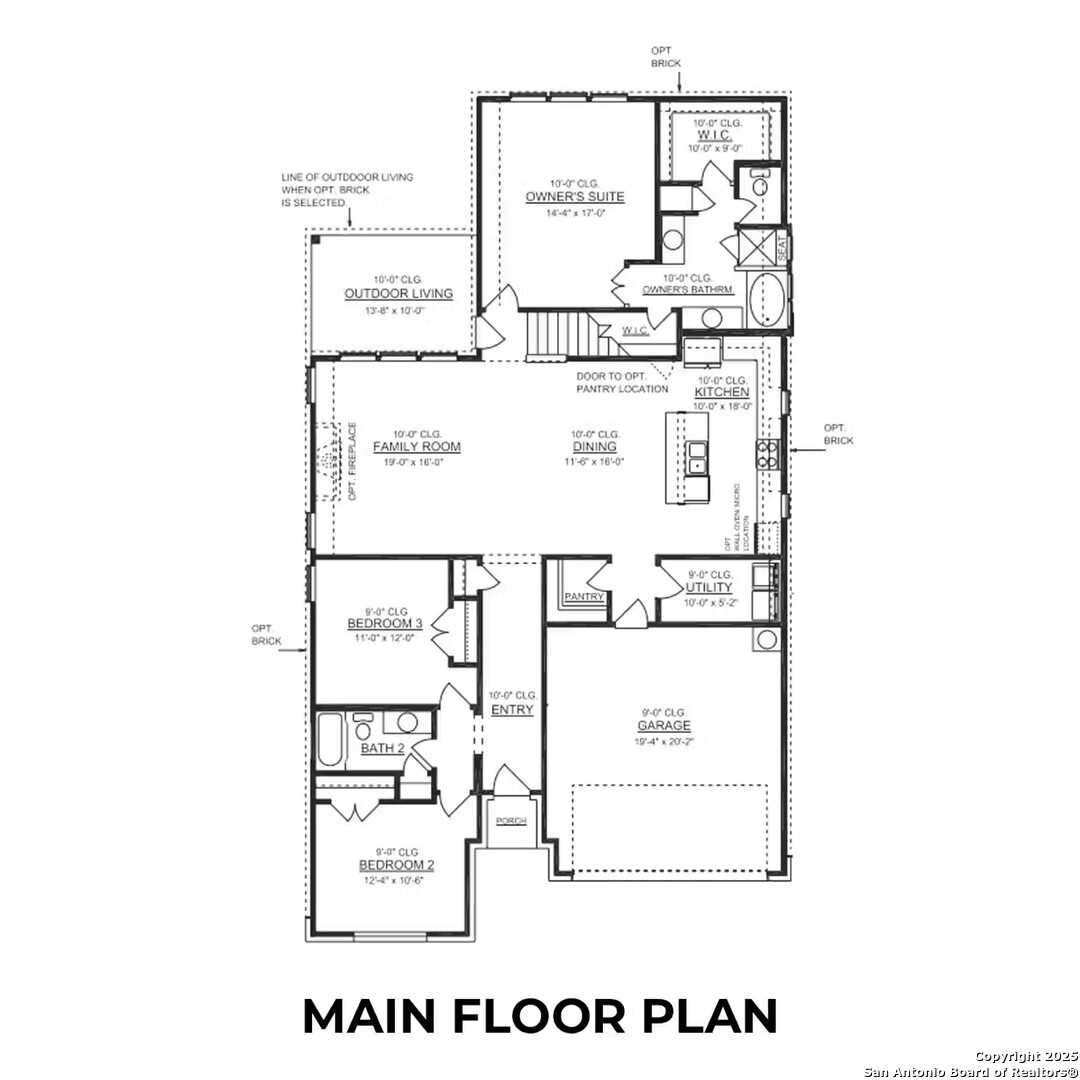
Homesite: #5-05
Welcome to The Collin! This beautiful home is built with stunning open-concept living in mind. The kitchen island anchors the space overlooking the dining and family rooms. Head outdoors and entertain guests on the covered back patio. After a long day, relax in the tranquil primary suite, complete with dual vanities, a luxurious shower, and two spacious walk-in closets, so no one has to compromise on space. Two secondary bedrooms share a full bath. Make it your own with The Collin's flexible floor plan. Please note: The 3D tour features an optional second floor. The listed home is the easy-living single-story version of this popular plan-designed for comfort and convenience.



Our Davidson Homes Mortgage team is committed to helping families and individuals achieve their dreams of home ownership.
Pre-Qualify Now
Hello 2026, Goodbye High Rates! Lock in a 4.99% (5.927% APR) fixed rate on your new Davidson Home & build your dream! Offer ends 1/11/26. Visit us today!
Read More
Hello 2026! We’ve been building for you. For a limited time, enjoy special rates as low as 1.99% (4.757% APR) on select homes, with the potential to save thousands annually. Terms and conditions apply.
Read MoreExperience the best of Southern living at Hannah Heights, nestled within the inviting charm of Seguin, TX. Our community offers an idyllic escape from city bustle, while maintaining close proximity to the vibrant cities of San Antonio and Austin.
Explore the unique offerings of historic downtown Seguin, with an array of local businesses—a blend of eatery spots, trendy boutiques, cozy coffee shops and more. For families, the acclaimed Navarro I.S.D excels in college preparation, providing a strong educational foundation.
Within Hannah Heights, experience brilliant trails and a lush green belt, fostering an organic connection to the outdoors.
Discover the Davidson Homes difference at Hannah Heights. Reach out today or visit our sales center at 409 Jack's Place, Seguin, TX 78155.