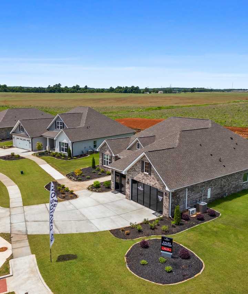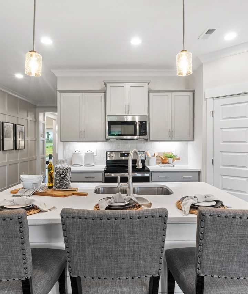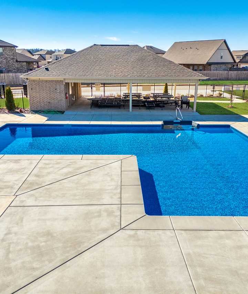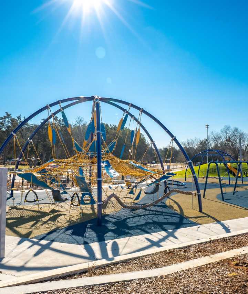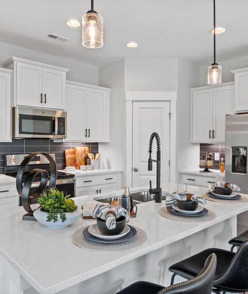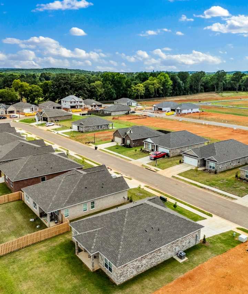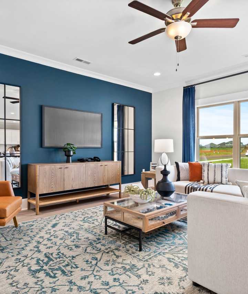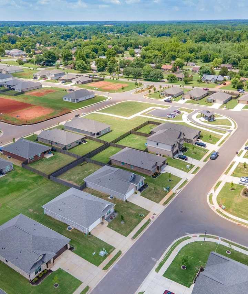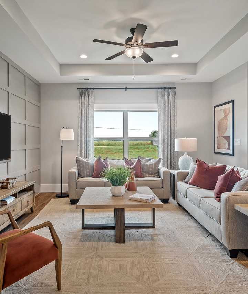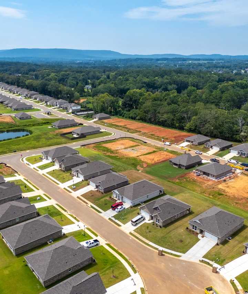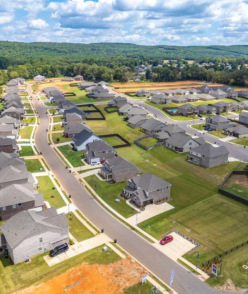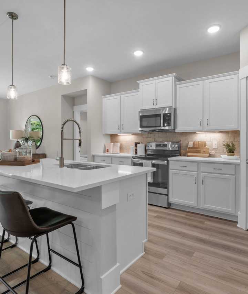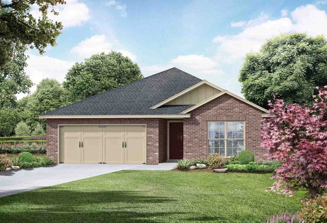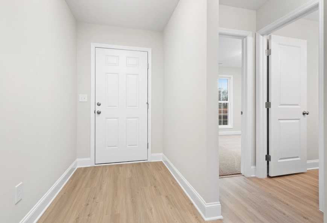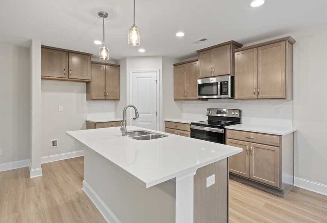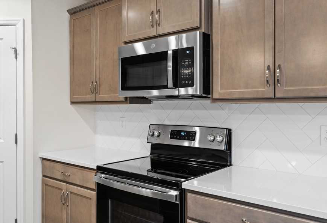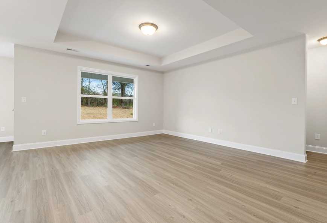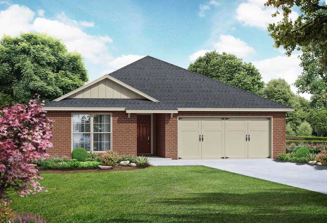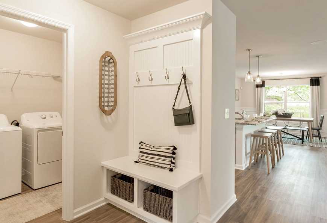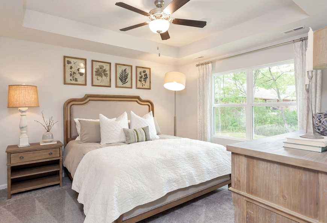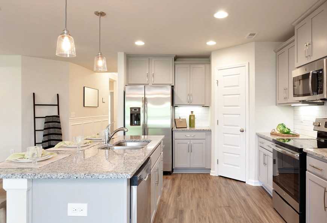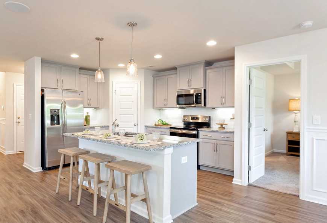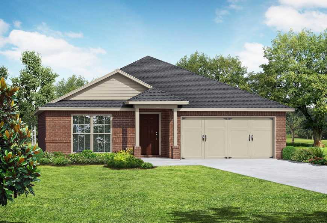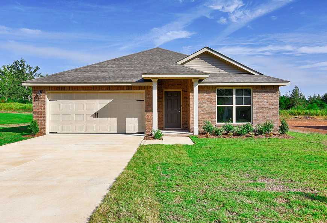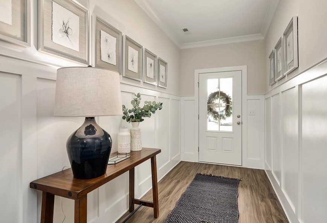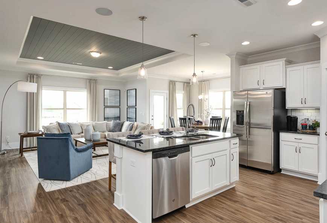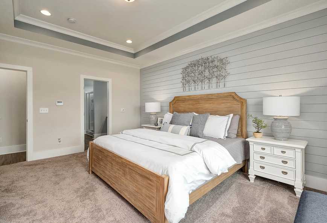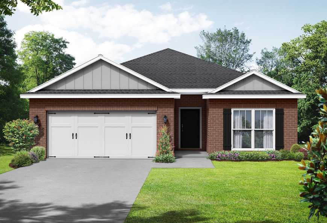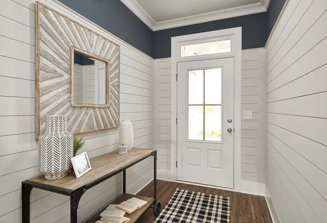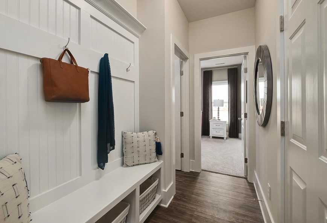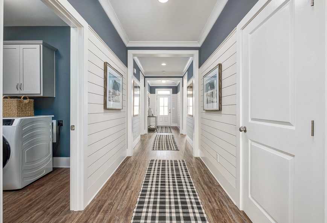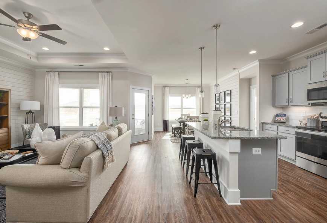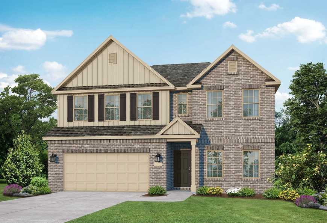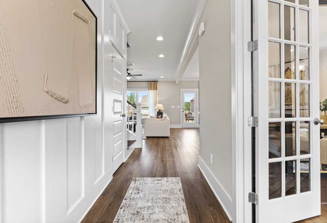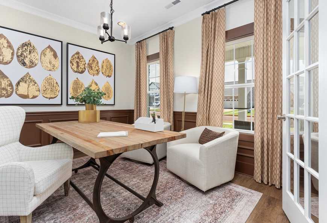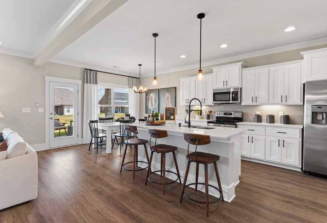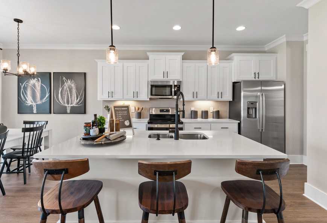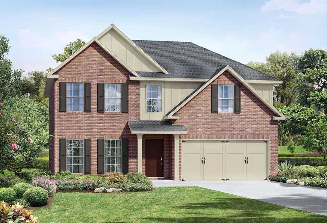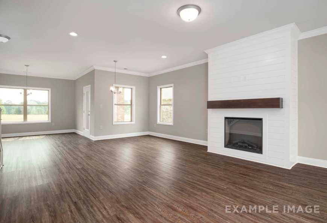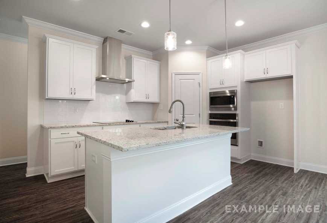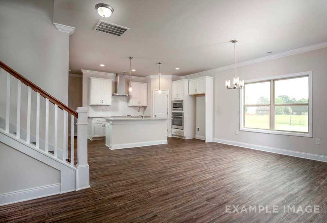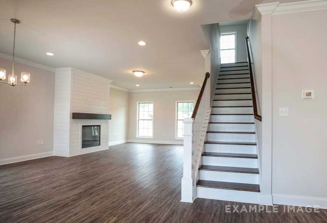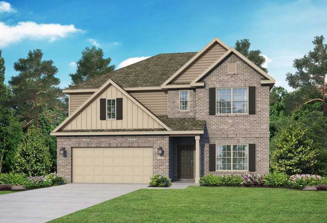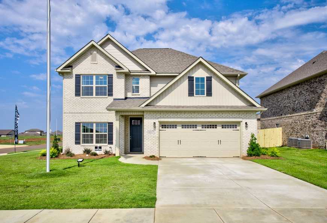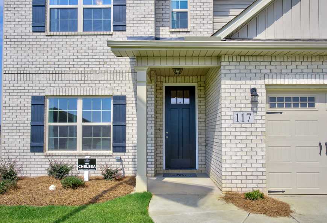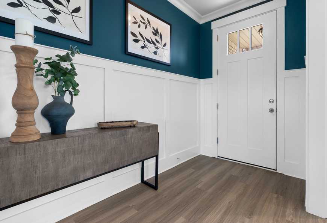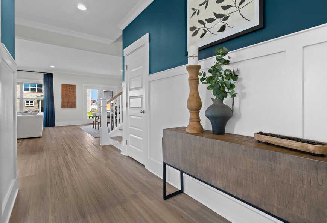Overview
















$364,900
The Richmond D
Plan
Monthly PI*
/month
Community
Ricketts FarmCommunity Features
- Quartz Countertops
- Excellent Schools
- Open floor plans
- Easy access to HWY 72 and I-65
- USDA Eligible
- Close proximity to Athens, Madison, & Huntsville
Description
Starring five bedrooms and plenty of space, The Richmond features a sprawling layout! Enter the foyer and discover the elegant dining room to the left. The home quickly expands into an open-concept living space, as the charming kitchen overlooks the breakfast nook and family room. Continue through to the Master Suite, featuring a huge walk-in closet.
Upstairs, the plan features four more bedrooms, in addition to a game room and media room. Whether you’re looking for a home theater or a home gym, The Richmond offers all the space you need.
Make it your own with The Richmond’s flexible floor plan, featuring Master Bath options. Just know that offerings vary by location, so please discuss our standard features and upgrade options with your community’s agent.
Floorplan




Kara Crowe
(256) 330-6033Visiting Hours
Community Address
Athens, AL 35613
Davidson Homes Mortgage
Our Davidson Homes Mortgage team is committed to helping families and individuals achieve their dreams of home ownership.
Pre-Qualify NowLove the Plan? We're building it in 13 other Communities.
Community Overview
Ricketts Farm
Find your ideal home at Ricketts Farm, a Davidson Homes community in the heart of Athens, Alabama. Set in the scenic foothills of the Appalachians, Athens is known for its natural beauty, rich history, and welcoming small-town charm—making it a great place to call home.
Enjoy year-round outdoor recreation with nearby Wheeler Lake, Elk River, and scenic wildlife areas perfect for fishing, boating, and hiking. Athens’ downtown square offers local dining, boutique shopping, and a strong sense of community.
Our single-family homes at Ricketts Farm are thoughtfully designed for today’s lifestyles, featuring open floor plans, spacious bedrooms, and generous storage space. Whether you’re downsizing, upsizing, or simply looking for more comfort, there’s a floor plan to fit your needs.
At Davidson Homes, we believe a home should reflect your lifestyle and support your everyday living. Come explore the homes at Ricketts Farm and discover quality, comfort, and value in a location that truly feels like home.
To explore our panoramic aerial view of the booming Ricketts Farm community, click here!
- Quartz Countertops
- Excellent Schools
- Open floor plans
- Easy access to HWY 72 and I-65
- USDA Eligible
- Close proximity to Athens, Madison, & Huntsville
- Limestone County School District
- Creekside Elementary School
- East Limestone High School
