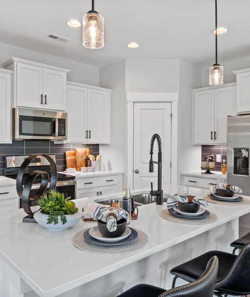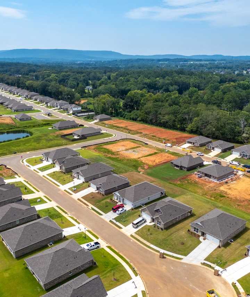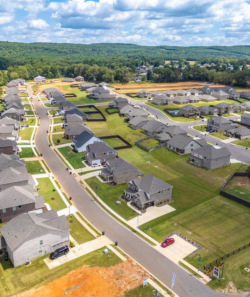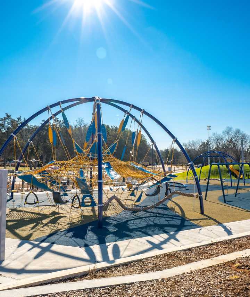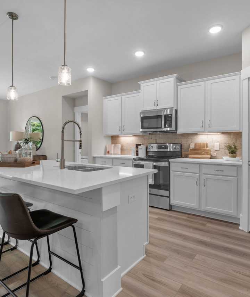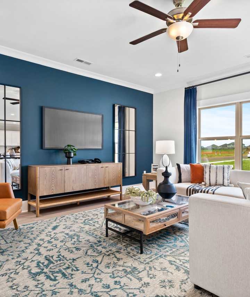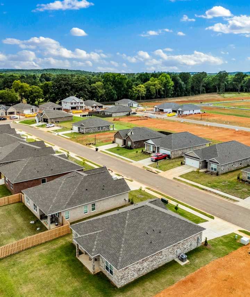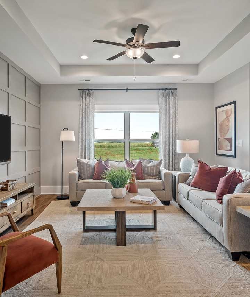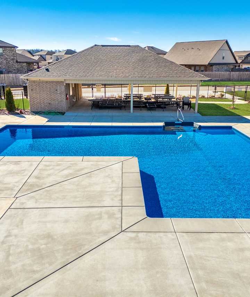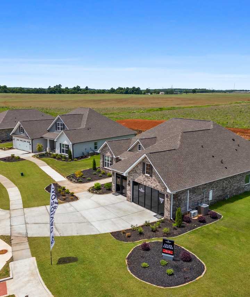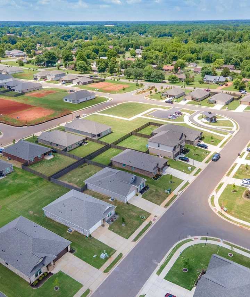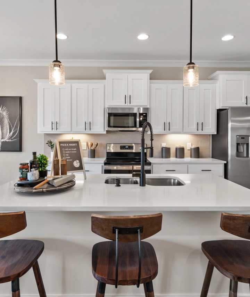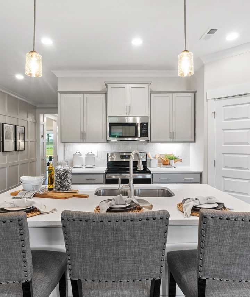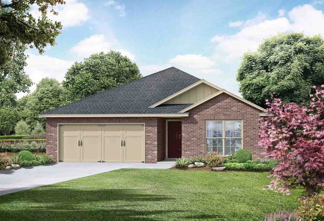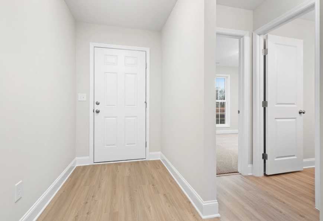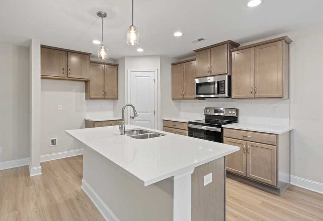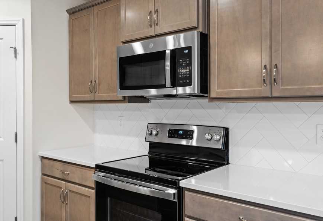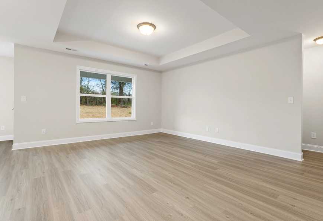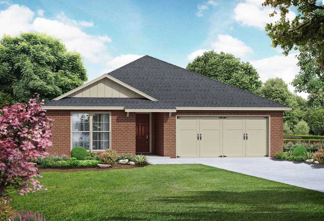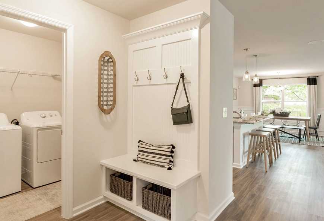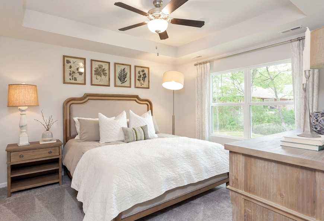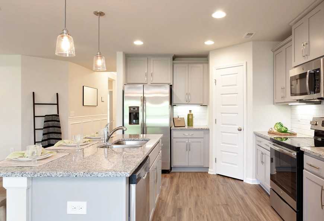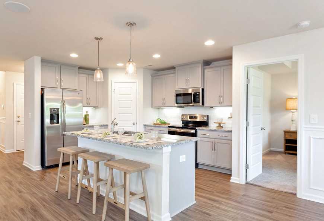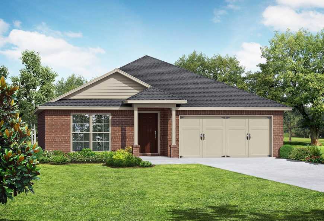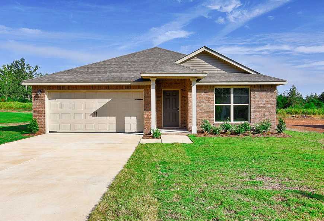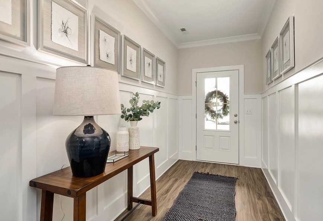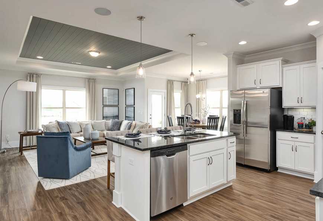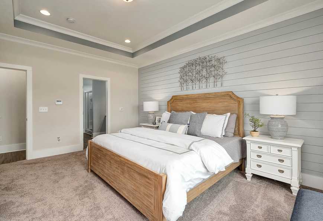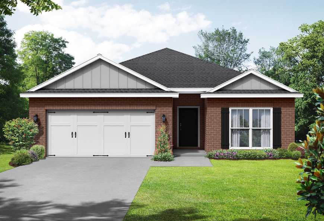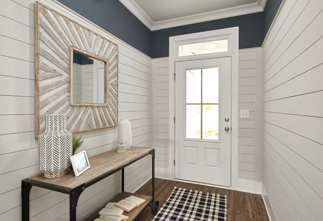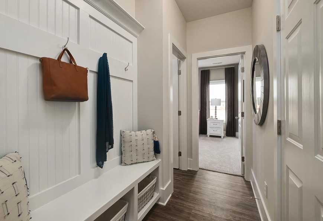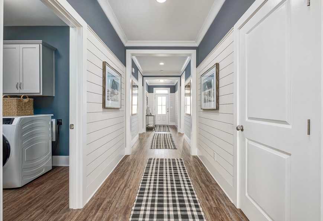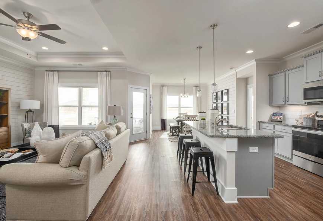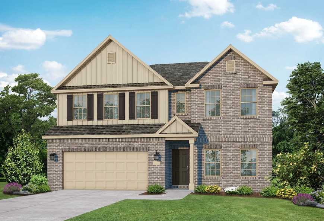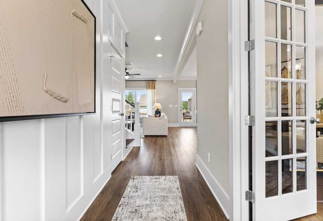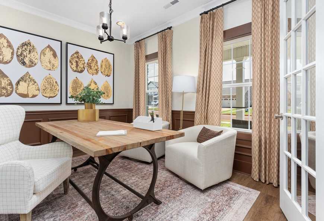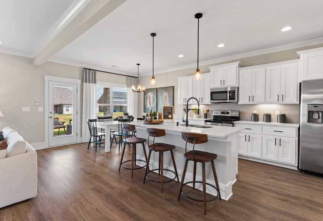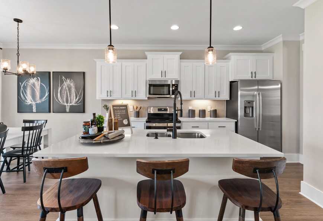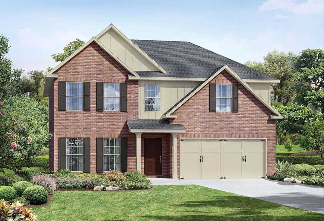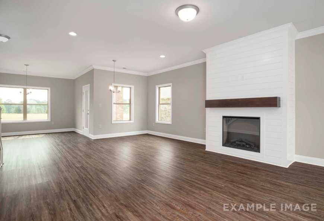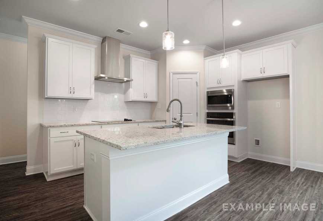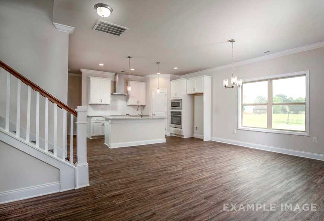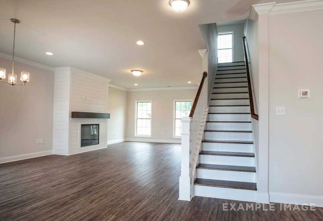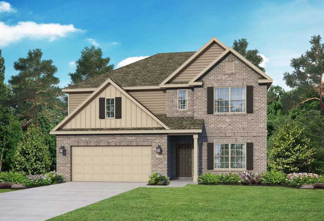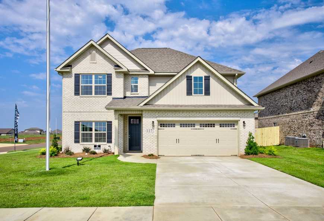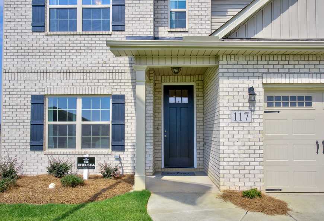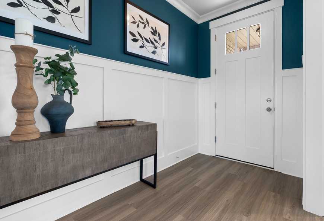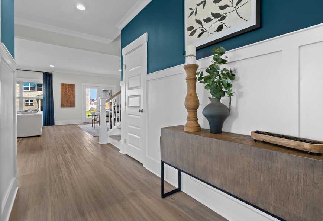Overview
















The Richmond D
Plan
Community
Ramsay CoveCommunity Features
- High Level of Personalization
- Quality Inspected Construction
- Great Public Schools
- Open-Concept Floor Plans
- Nearby Restaurants & Shopping
Description
Starring five bedrooms and plenty of space, The Richmond features a sprawling layout! Enter the foyer and discover the elegant dining room to the left. The home quickly expands into an open-concept living space, as the charming kitchen overlooks the breakfast nook and family room. Continue through to the Master Suite, featuring a huge walk-in closet.
Upstairs, the plan features four more bedrooms, in addition to a game room and media room. Whether you’re looking for a home theater or a home gym, The Richmond offers all the space you need.
Make it your own with The Richmond’s flexible floor plan, featuring Master Bath options. Just know that offerings vary by location, so please discuss our standard features and upgrade options with your community’s agent.
Floorplan




Kara Crowe
(256) 530-8498Community Address
Owens Cross Roads, AL 35763
Davidson Homes Mortgage
Our Davidson Homes Mortgage team is committed to helping families and individuals achieve their dreams of home ownership.
Pre-Qualify NowLove the Plan? We're building it in 14 other Communities.
Community Overview
Ramsay Cove
Ramsay Cove by Davidson Homes – Coming Soon!
Discover Ramsay Cove, an exciting new community coming soon to Owens Cross Roads, AL. Perfectly located along Highway 431 in Madison County—just 19 miles from the vibrant city of Huntsville—Ramsay Cove offers convenient access to major employers, entertainment, dining, shopping, and a wide range of outdoor activities, all while embracing the charm of small-town living.
Families will appreciate the area's highly-rated schools, including New Hope High School. Davidson Homes is proud to bring beautifully designed one- and two-story single-family homes to Ramsay Cove, featuring open-concept floor plans, granite countertops, brick elevations, and more.
Join our VIP list for exclusive information releases and grand opening details.
- High Level of Personalization
- Quality Inspected Construction
- Great Public Schools
- Open-Concept Floor Plans
- Nearby Restaurants & Shopping
- Owens Cross Roads Elementary School
- New Hope Middle School
- New Hope High School
