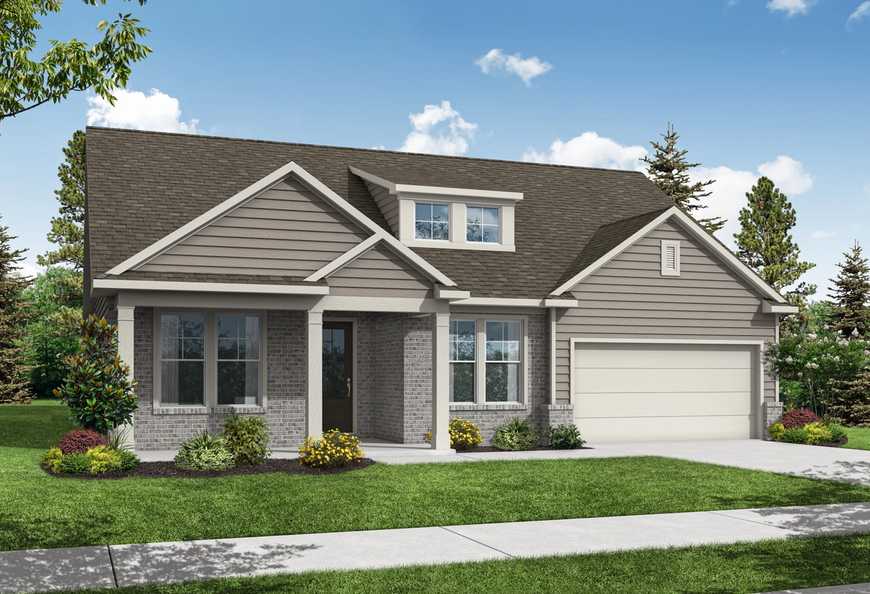Overview




























$424,900
The Glenwood A at Wehunt Meadows
Plan
Monthly PI*
/month
Community
Wehunt MeadowsCommunity Features
- 3 Spacious 2-Story Plans
- 2 Ranch Plans
- 3-Car Garage Options
- Owners on First Floor
- Basements Available
- Serene Setting
Description
Just past Glenwood's charming exterior lies the family and formal dining room. The kitchen overlooks the spacious living room, which leads out to the covered patio perfect for outdoor living. The two secondary bedrooms provide plenty of space, and the owner's bedroom features plenty of light and an oversized walk-in closet.
Make it your own with The Glenwood's flexible floor plan, showcasing an optional deluxe bath, a study and more!
Floorplan



Shanta Ferguson-Boston
(678) 573-6080Visiting Hours
Community Address
Hoschton, GA 30548
Davidson Homes Mortgage
Our Davidson Homes Mortgage team is committed to helping families and individuals achieve their dreams of home ownership.
Pre-Qualify NowCommunity Overview
Wehunt Meadows
Discover Wehunt Meadows—an exceptional community offering incredible value with among the lowest HOA fees in the area, large lots, and the option to add a third-car garage on nearly every home—all at a competitive price
Prime location meets peaceful living. With convenient access to major highways, this neighborhood brings you close to daily essentials and city life, yet tucked away in a serene, nature-rich setting. Spend weekends exploring Sell’s Mill Park, browsing boutique shops and restaurants in downtown Hoschton, or indulging at Château Élan winery and spa.
Ideal for growing families. Zoned for top-tier schools in Jackson County—renowned for academic excellence—this community feeds into the highly regarded Jackson County High School.
Built for modern lifestyles, Wehunt Meadows blends comfort, practicality, and charm. Whether you’re eyeing space for outdoor fun, room for guests, or a dual home-office layout, you’ll find it here.
Schedule your visit today to experience this thoughtfully designed community firsthand and see why Wehunt Meadows is the perfect place to call home.
- 3 Spacious 2-Story Plans
- 2 Ranch Plans
- 3-Car Garage Options
- Owners on First Floor
- Basements Available
- Serene Setting












