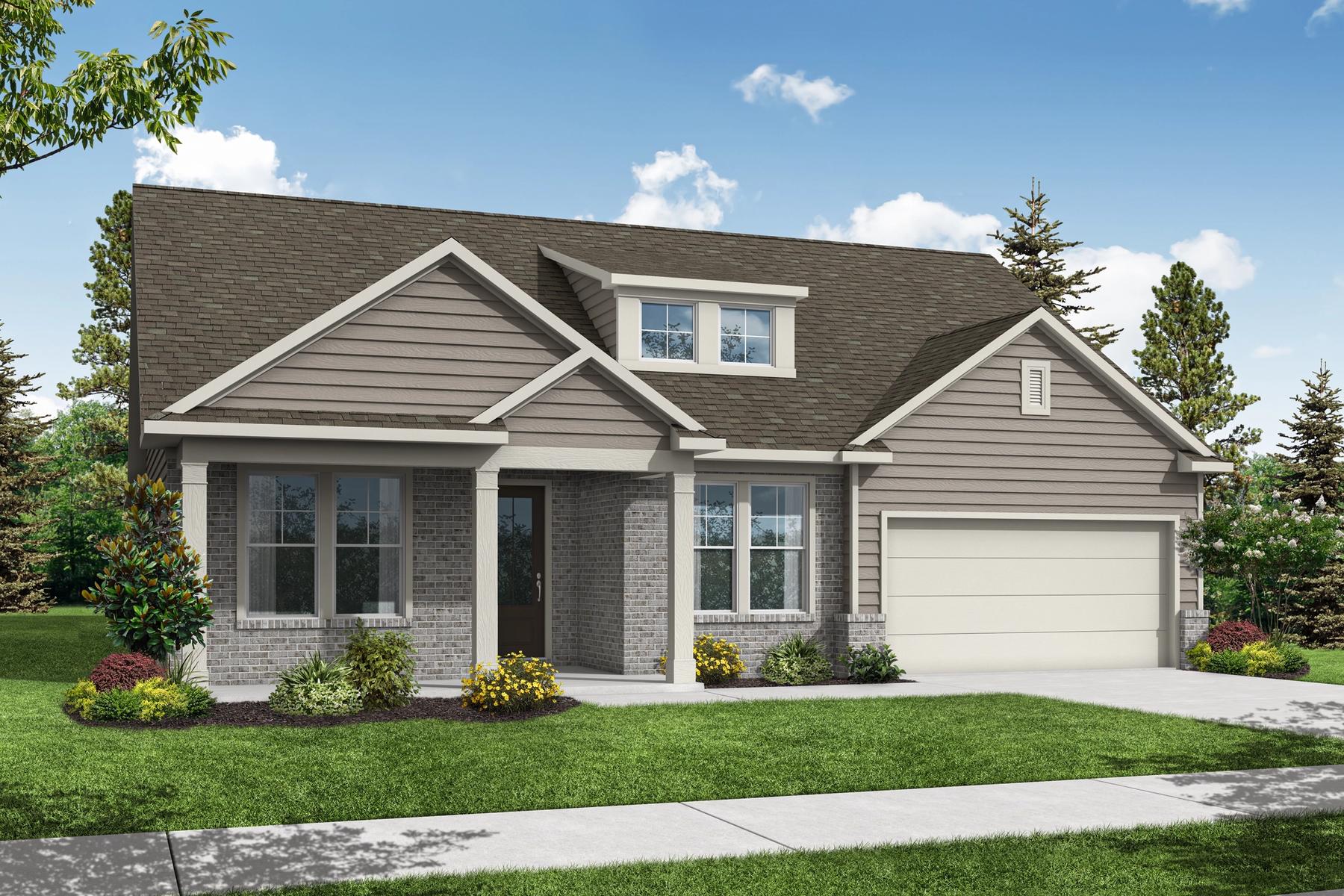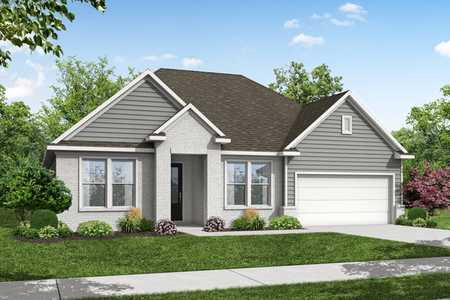Overview

$454,900
The Harrison G
Plan
Monthly PI*
/month
Community
Wehunt MeadowsCommunity Features
- 3 Spacious 2-Story Plans
- 2 Ranch Plans
- 3-Car Garage Options
- Owners on First Floor
- Basements Available
- Serene Setting
Exterior Options

The Harrison H
Description
Welcome to The Harrison Plan, an exquisite ranch-style home designed for comfort and convenience. This stunning residence features 4 spacious bedrooms and 3.5 modern baths, making it perfect for families or those who love to entertain.
As you enter, you'll be greeted by an open concept living space that seamlessly blends the living room, dining area, and kitchen, creating an inviting atmosphere for gatherings. The gourmet kitchen boasts contemporary appliances, ample counter space, and a large island, ideal for culinary adventures.
The luxurious master suite offers a private retreat with an ensuite bath complete with dual vanities and a soaking tub. Three additional bedrooms provide plenty of room for guests or a home office.
Step outside to enjoy the backyard oasis, perfect for outdoor entertaining or simply relaxing under the stars. The two-car garage offers convenience and additional storage space.
With its thoughtful design and beautiful finishes, The Harrison Plan is the perfect place to call home. Experience ranch living at its finest!
Floorplan




Shanta Ferguson-Boston
(678) 573-6080Visiting Hours
Community Address
Hoschton, GA 30548
Davidson Homes Mortgage
Our Davidson Homes Mortgage team is committed to helping families and individuals achieve their dreams of home ownership.
Pre-Qualify NowLove the Plan? We're building it in 1 other Community.
Community Overview
Wehunt Meadows
Discover Wehunt Meadows—an exceptional community offering incredible value with among the lowest HOA fees in the area, large lots, and the option to add a third-car garage on nearly every home—all at a competitive price
Prime location meets peaceful living. With convenient access to major highways, this neighborhood brings you close to daily essentials and city life, yet tucked away in a serene, nature-rich setting. Spend weekends exploring Sell’s Mill Park, browsing boutique shops and restaurants in downtown Hoschton, or indulging at Château Élan winery and spa.
Ideal for growing families. Zoned for top-tier schools in Jackson County—renowned for academic excellence—this community feeds into the highly regarded Jackson County High School.
Built for modern lifestyles, Wehunt Meadows blends comfort, practicality, and charm. Whether you’re eyeing space for outdoor fun, room for guests, or a dual home-office layout, you’ll find it here.
Schedule your visit today to experience this thoughtfully designed community firsthand and see why Wehunt Meadows is the perfect place to call home.
- 3 Spacious 2-Story Plans
- 2 Ranch Plans
- 3-Car Garage Options
- Owners on First Floor
- Basements Available
- Serene Setting












