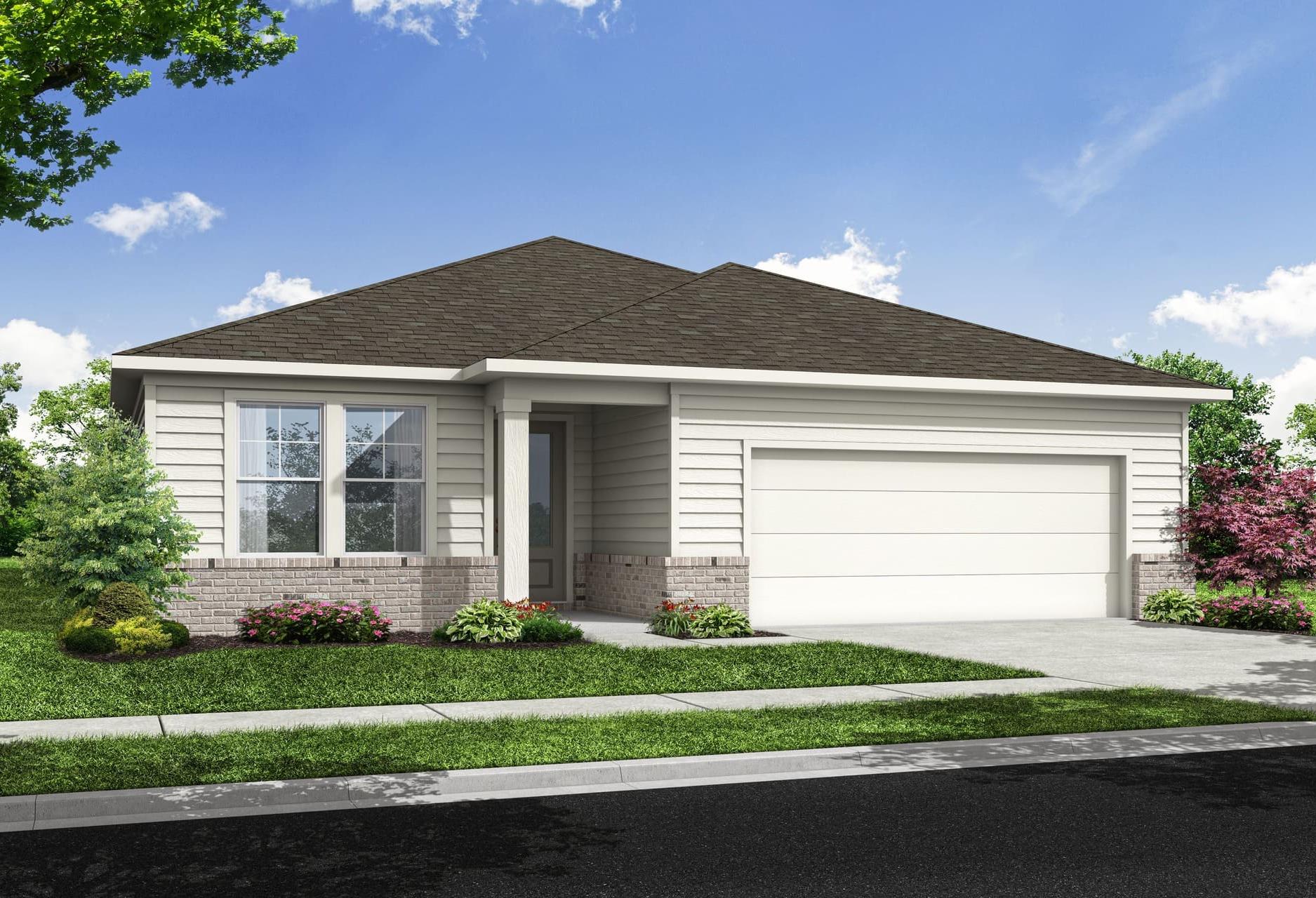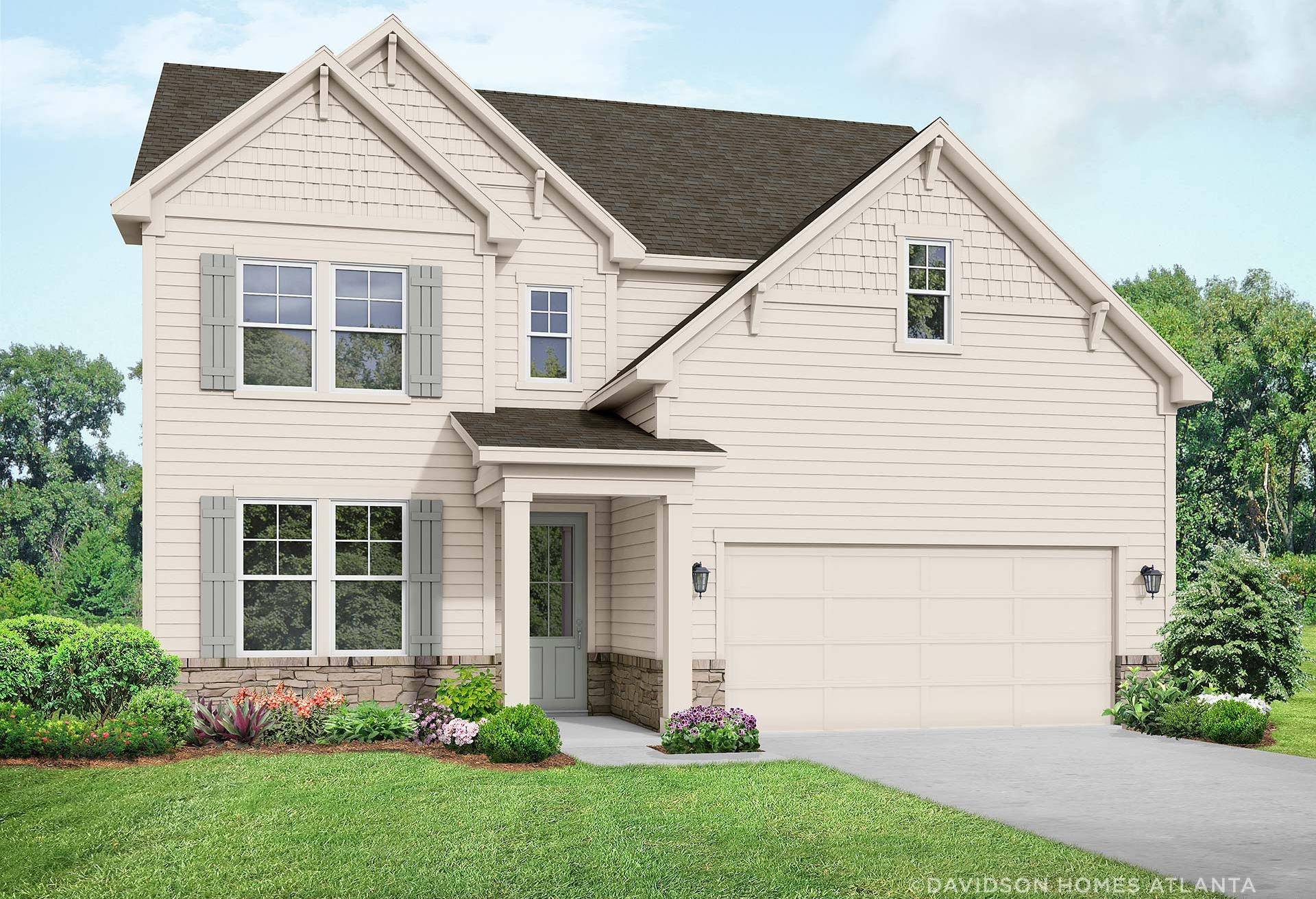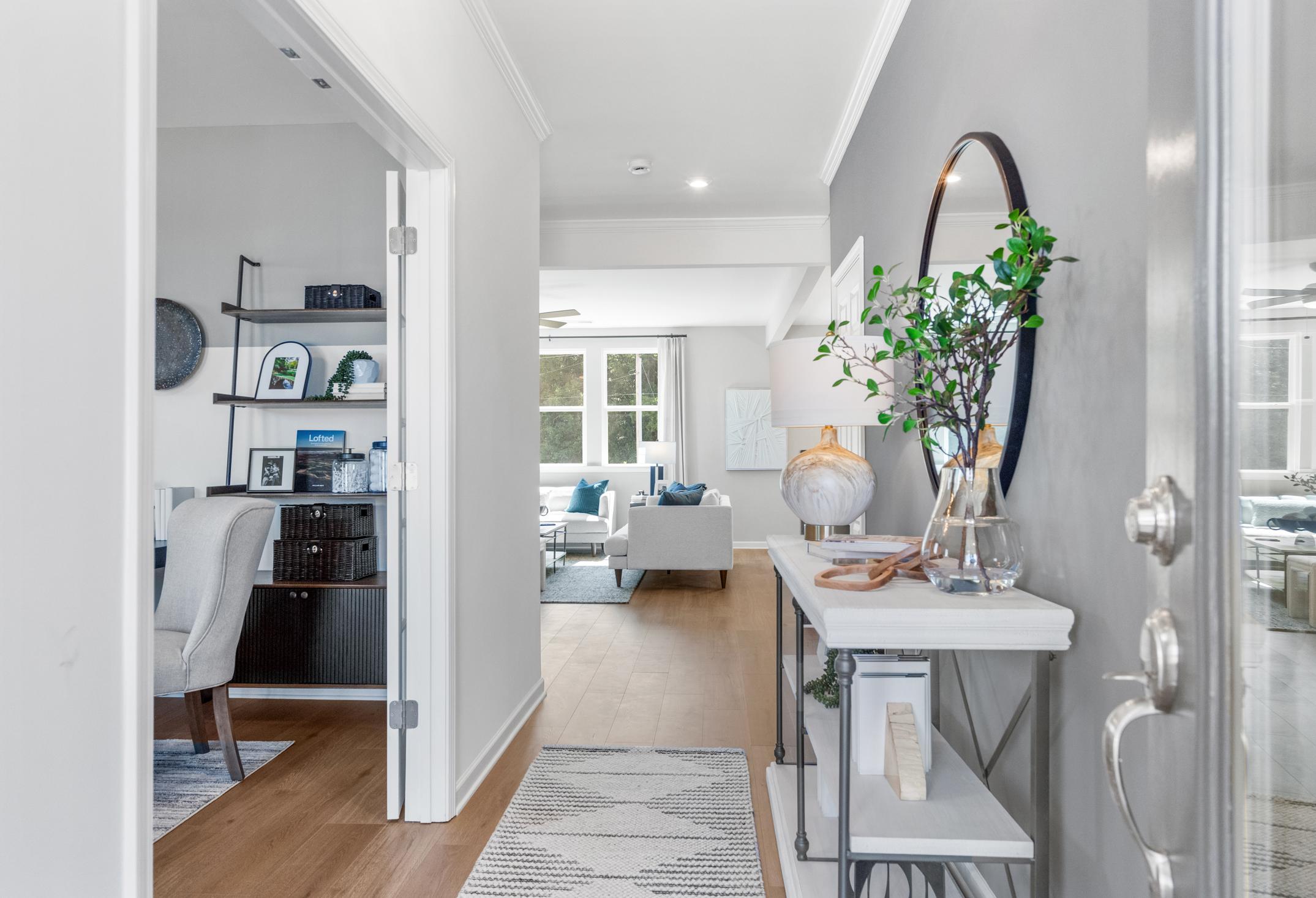Overview
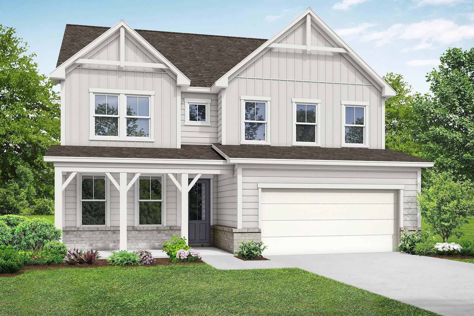
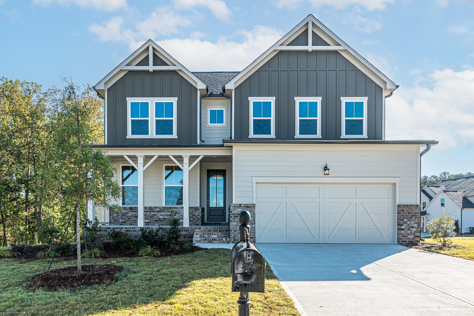
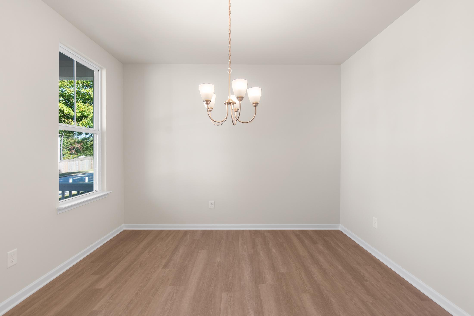
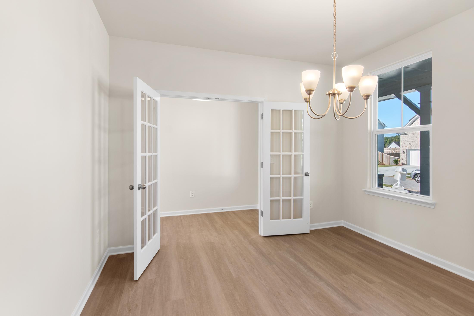
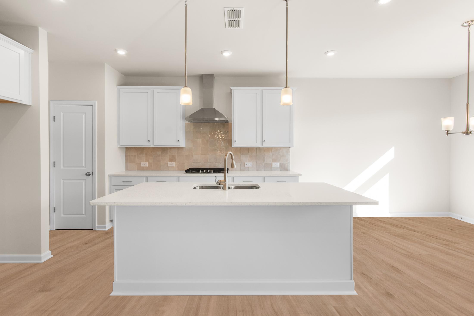
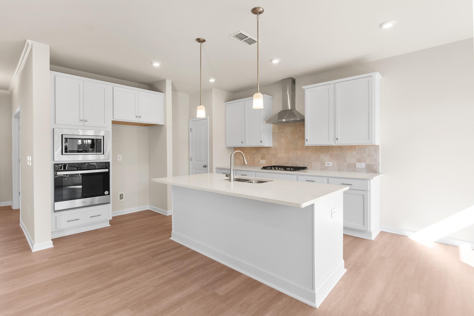
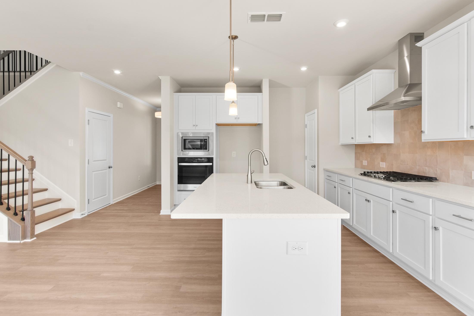
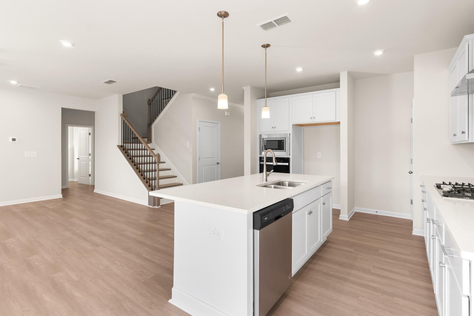
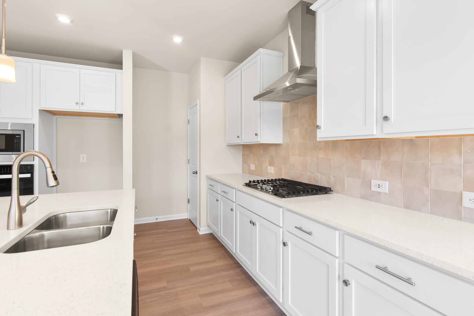
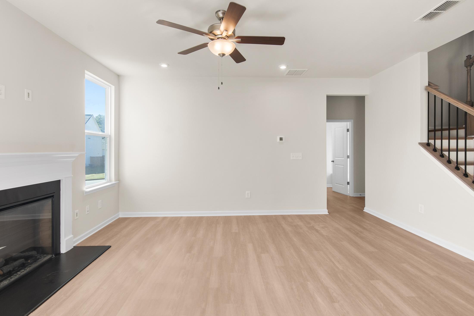
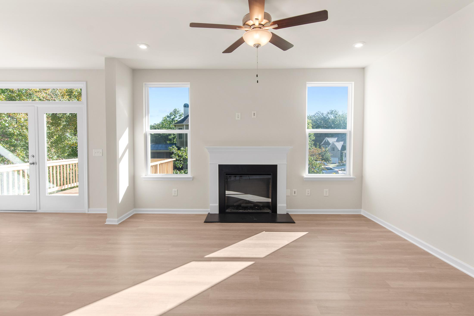
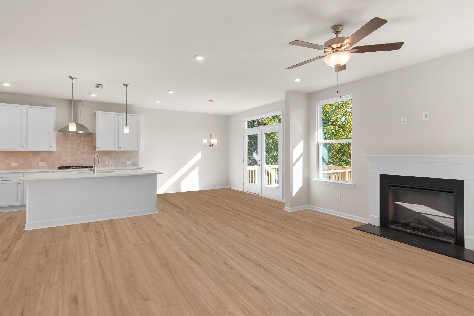
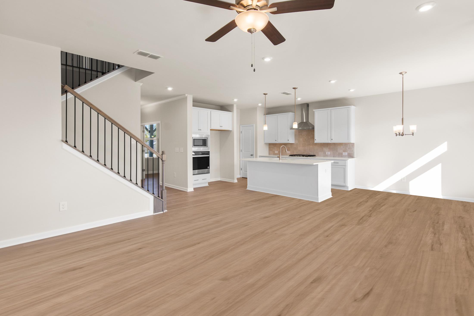
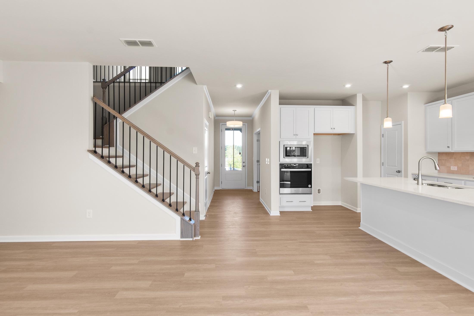
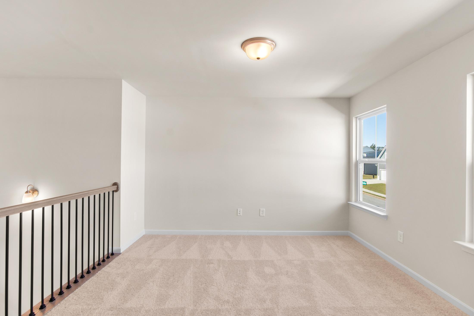
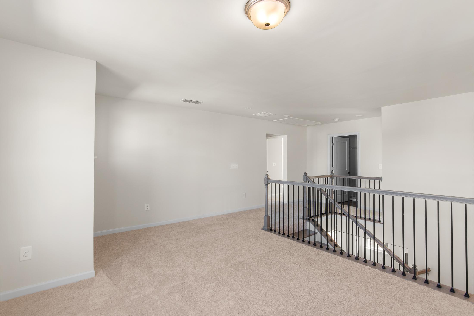
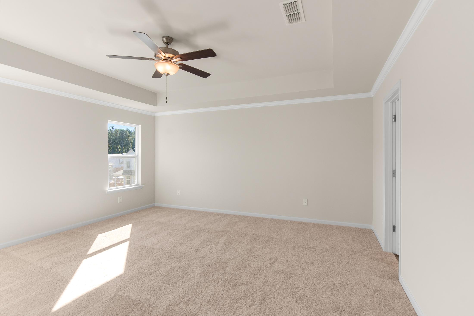
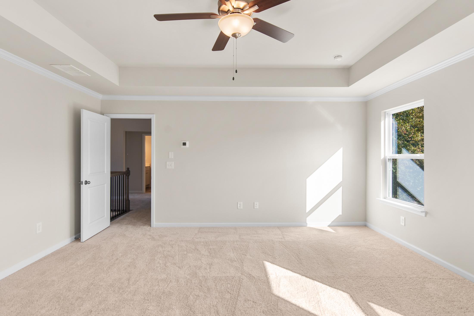
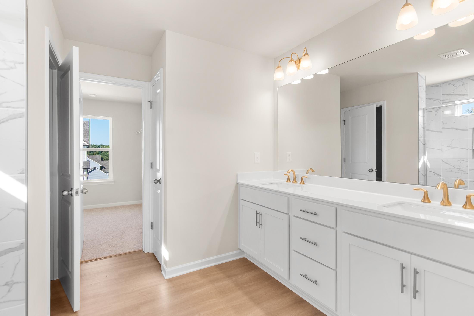
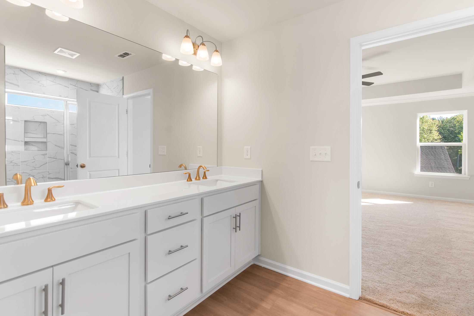
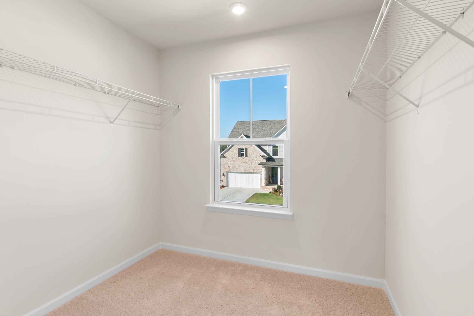
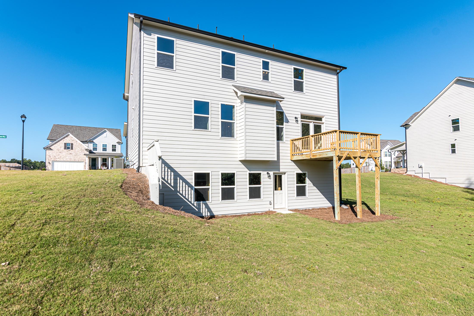
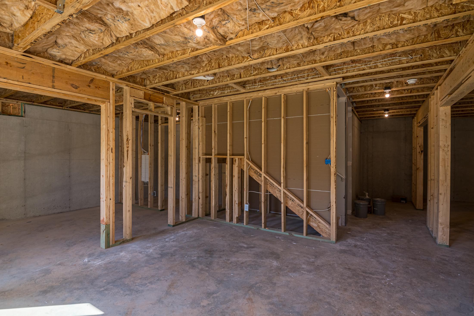
$438,900
The Willow B
Plan
Monthly PI*
/month
Community
Wehunt MeadowsCommunity Features
- 3 Spacious 2-Story Plans
- 2 Ranch Plans
- 3-Car Garage Options
- Owners on First Floor
- Basements Available
- Serene Setting
Exterior Options
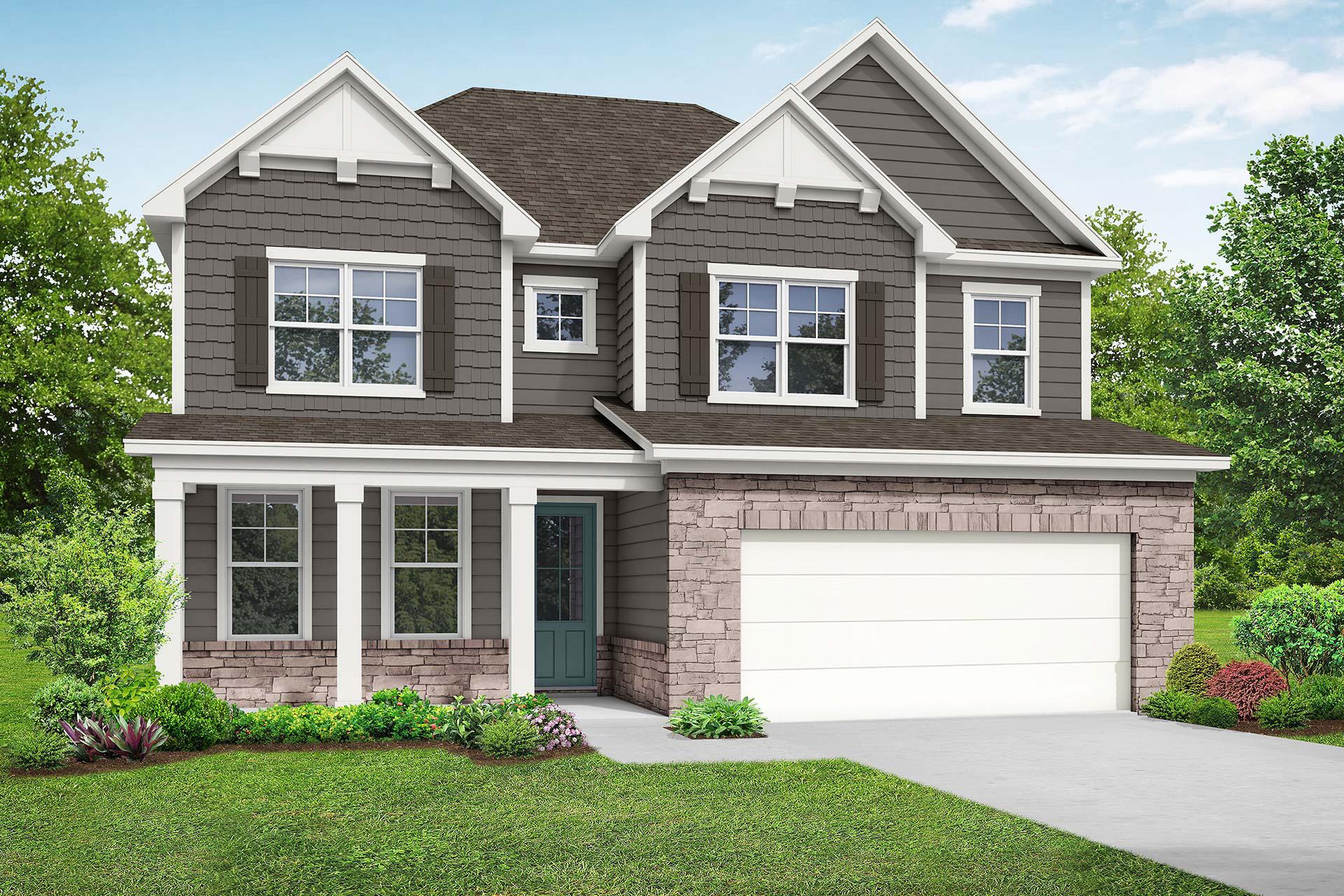
The Willow D
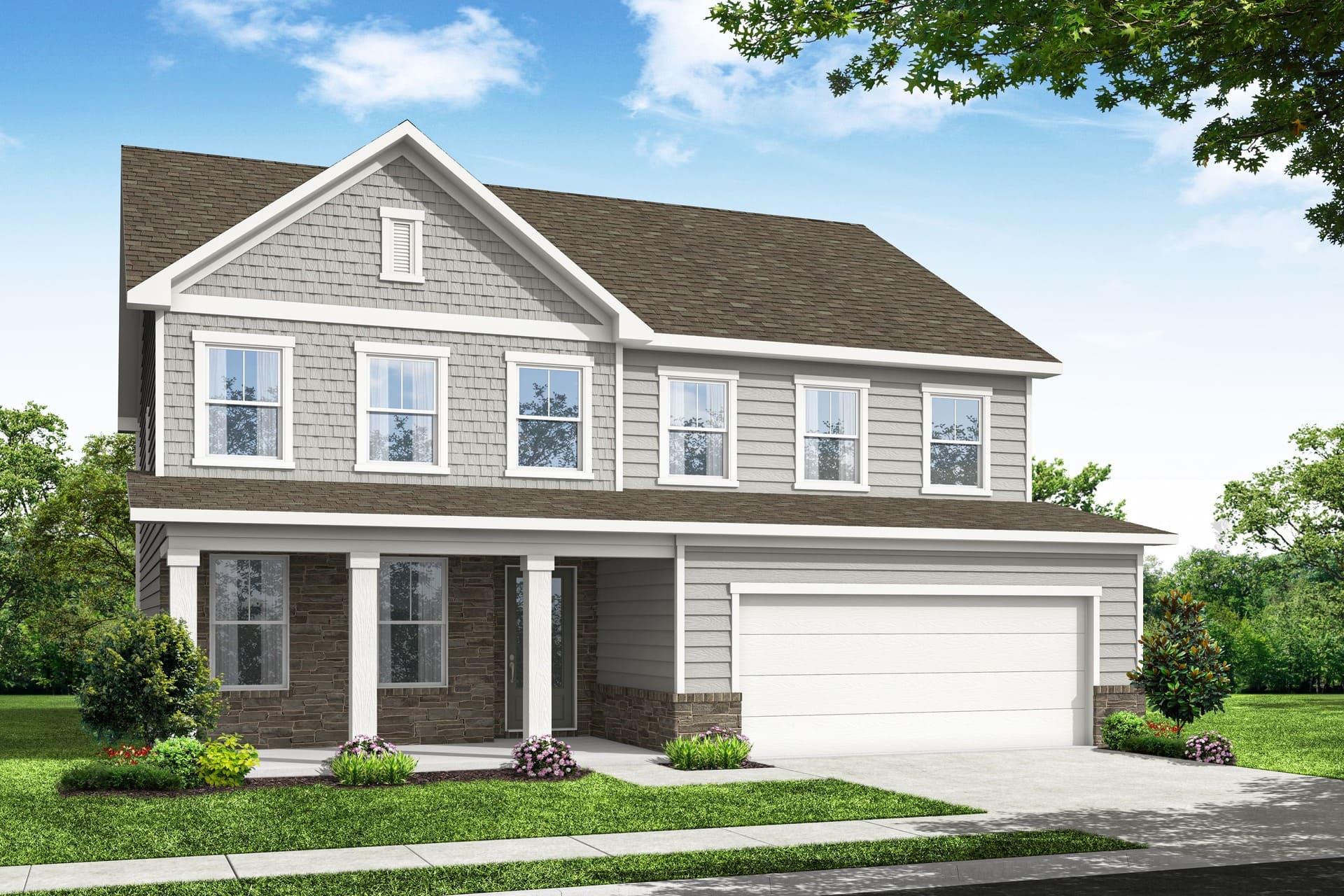
The Willow E
Description
The Willow’s impressive front porch welcomes you into a modern, open space, complete with a formal dining room and study. The kitchen overlooks an open-concept family room. The second floor features a spacious owner’s suite with a large walk-in closet and owner’s bath along with two additional bedrooms with ample walk-in closets of their own.
Make it your own with The Willow’s flexible floor plan, showcasing an optional gourmet kitchen, a fireplace and more! Offerings vary by location, so please discuss your options with your community’s agent.
*Attached photos may include upgrades and non-standard features.
Floorplan




Bethanni Sundholm
(678) 573-6080Visiting Hours
Community Address
Hoschton, GA 30548
Davidson Homes Mortgage
Our Davidson Homes Mortgage team is committed to helping families and individuals achieve their dreams of home ownership.
Pre-Qualify NowCommunity Overview
Wehunt Meadows
Discover Wehunt Meadows—an exceptional community offering incredible value with large lots, and the option to add a third-car garage on nearly every home—all at a competitive price.
Prime location meets peaceful living. With convenient access to major highways, this neighborhood brings you close to daily essentials and city life, yet tucked away in a serene, nature-rich setting. Spend weekends exploring Sell’s Mill Park, browsing boutique shops and restaurants in downtown Hoschton, or indulging at Château Élan winery and spa.
Ideal for growing families. Zoned for top-tier schools in Jackson County—renowned for academic excellence—this community feeds into the highly regarded Jackson County High School.
Built for modern lifestyles, Wehunt Meadows blends comfort, practicality, and charm. Whether you’re eyeing space for outdoor fun, room for guests, or a dual home-office layout, you’ll find it here.
Schedule your visit today to experience this thoughtfully designed community firsthand and see why Wehunt Meadows is the perfect place to call home.
- 3 Spacious 2-Story Plans
- 2 Ranch Plans
- 3-Car Garage Options
- Owners on First Floor
- Basements Available
- Serene Setting
