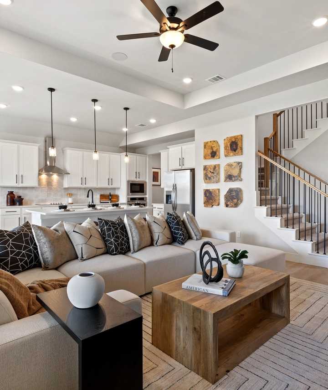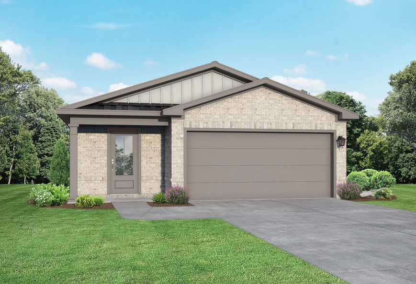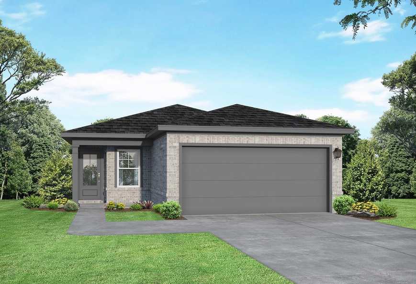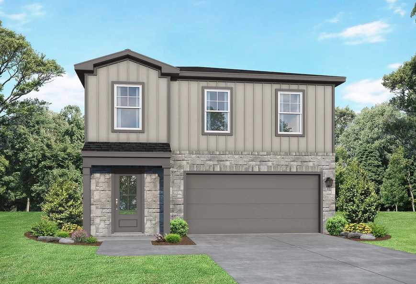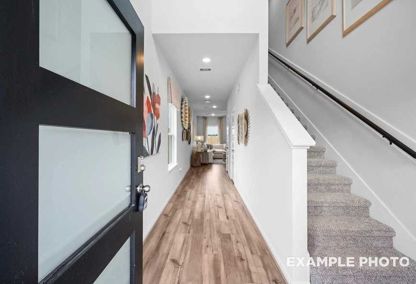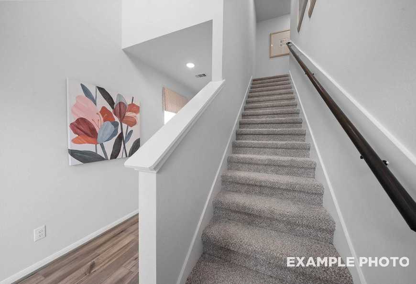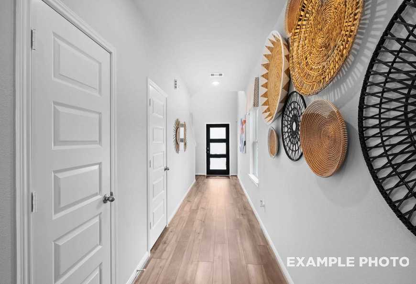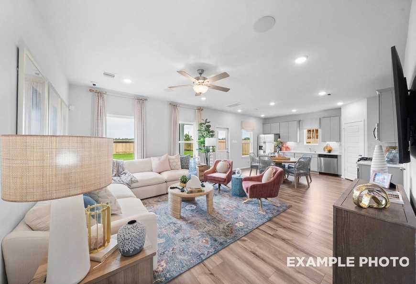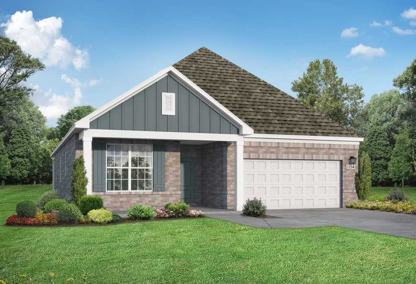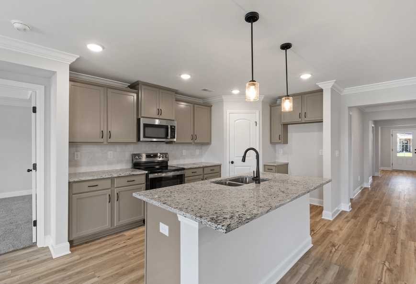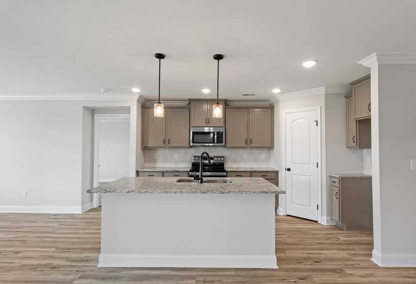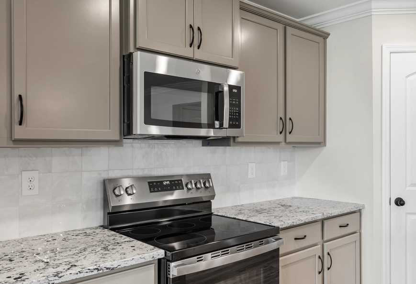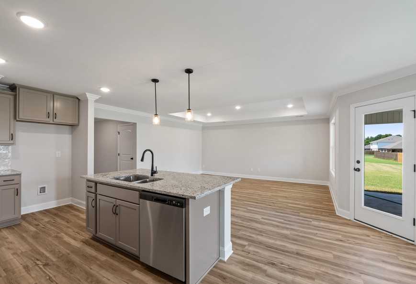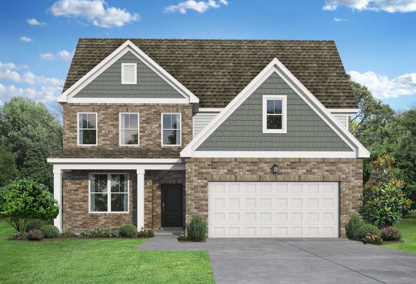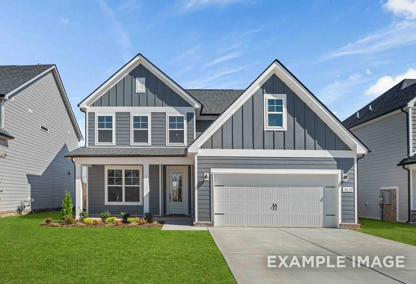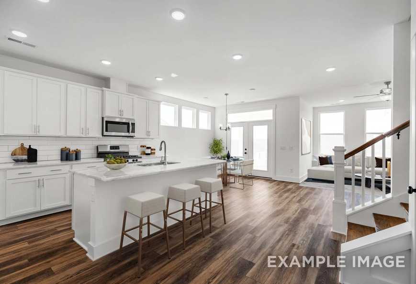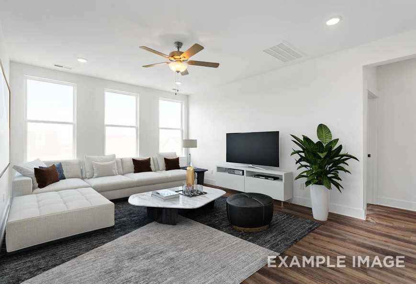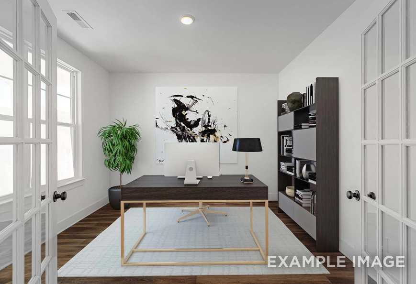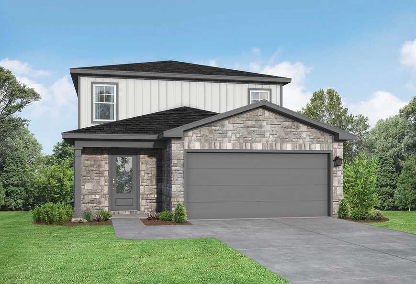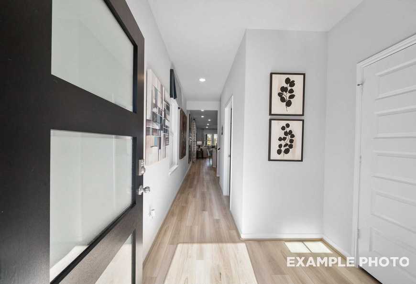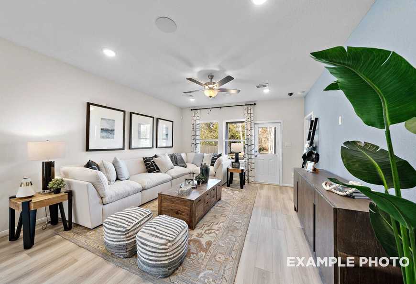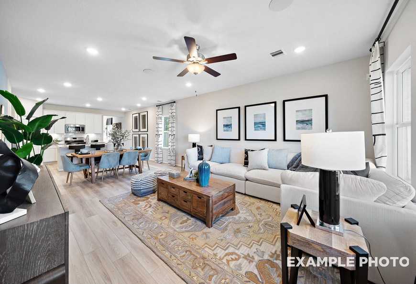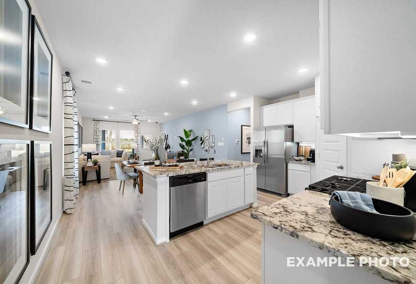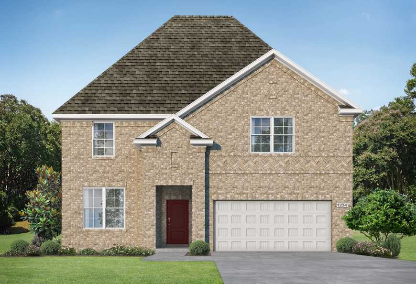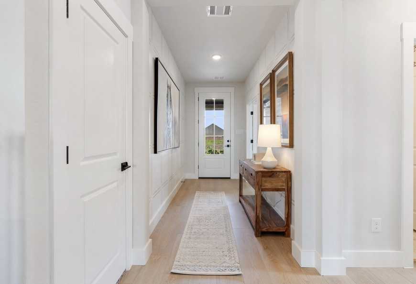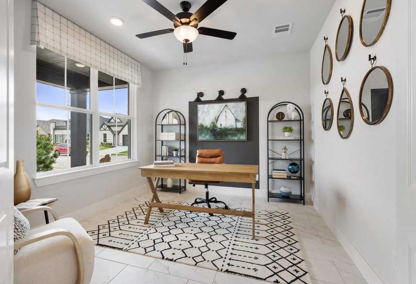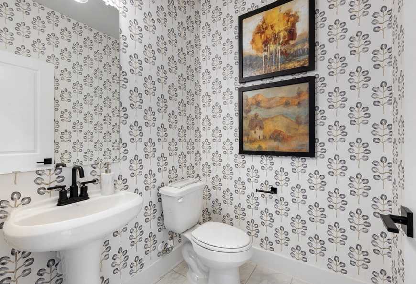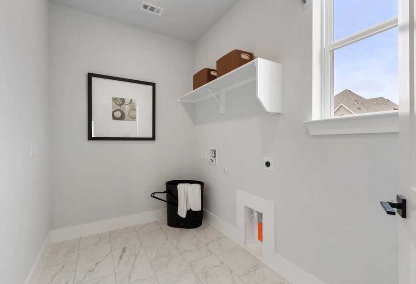Overview

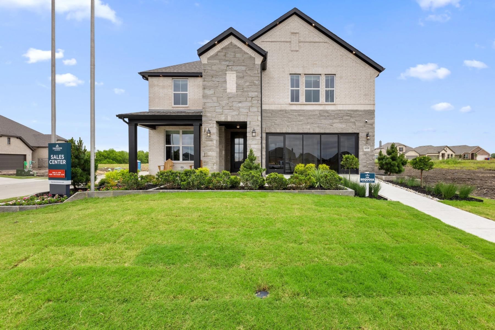
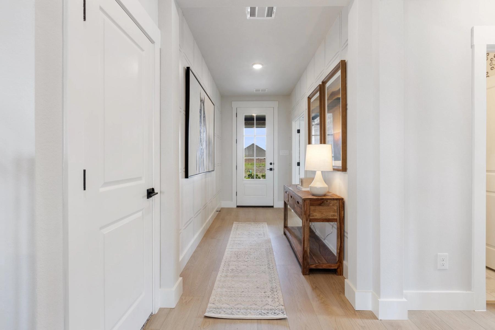
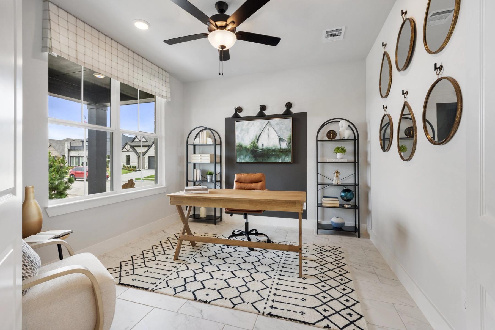
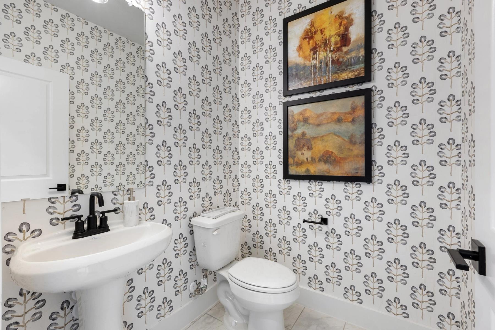
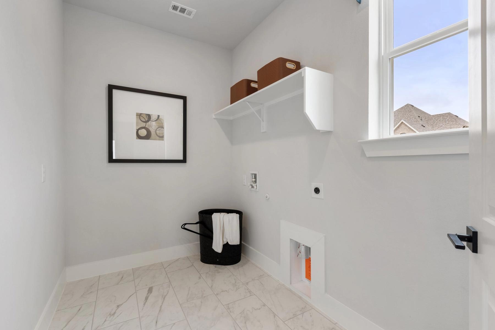
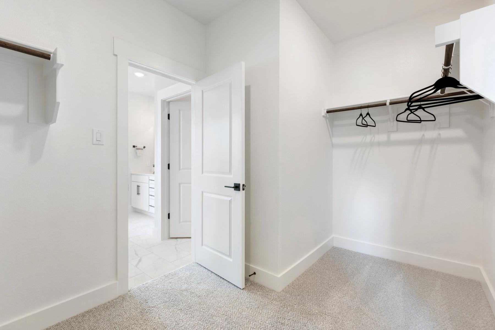
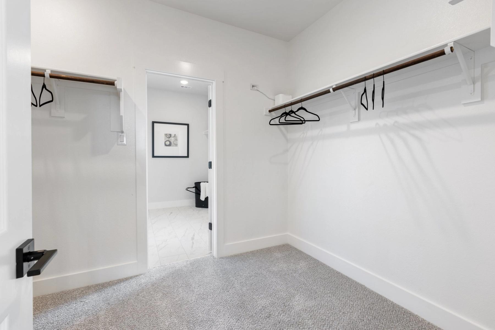
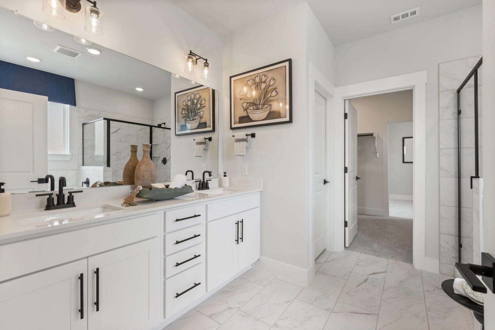
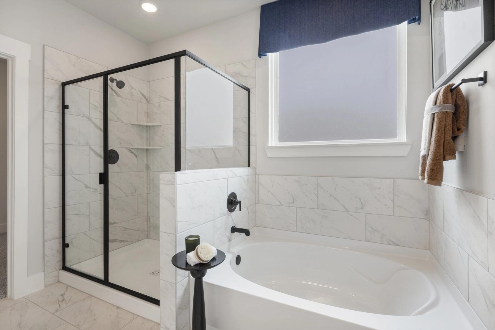
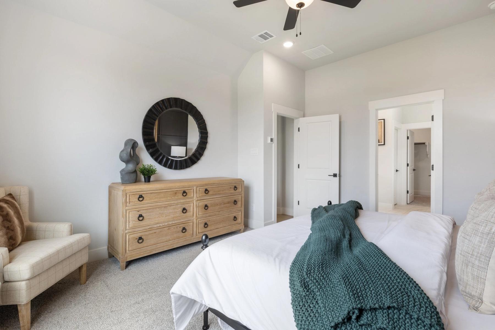
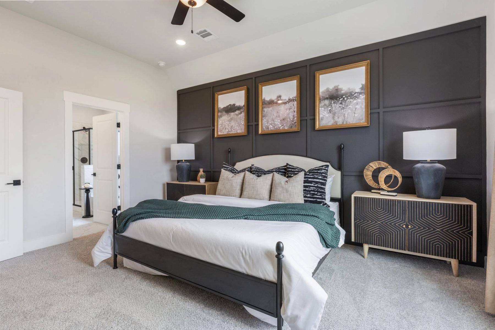
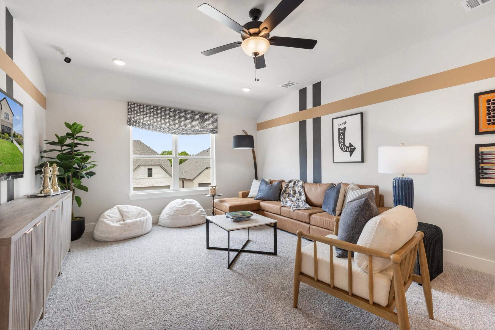
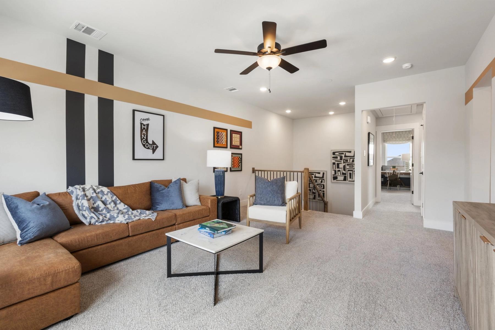
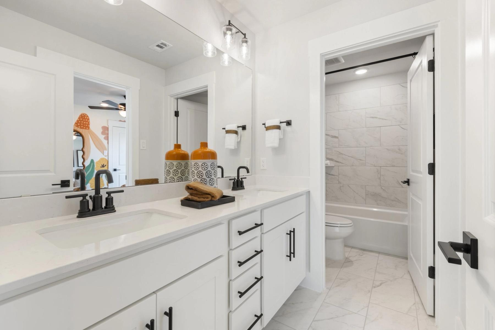

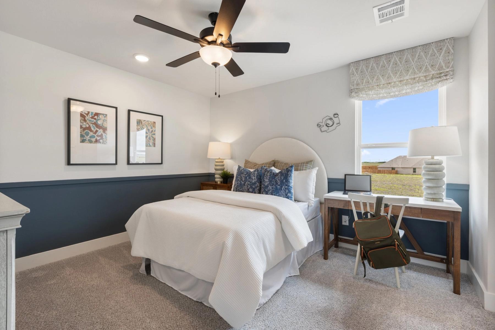
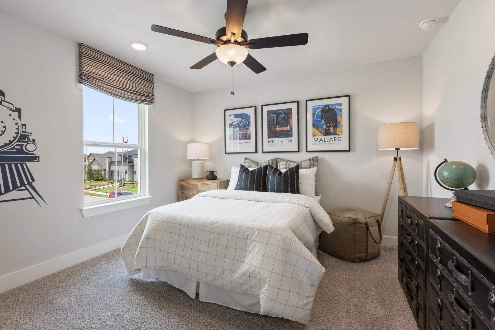
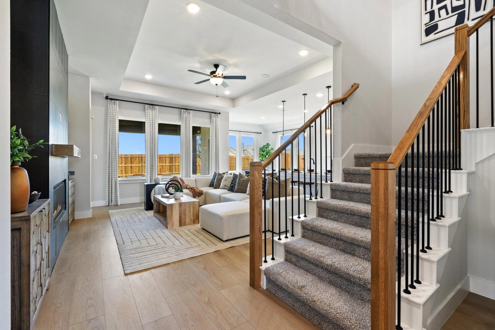

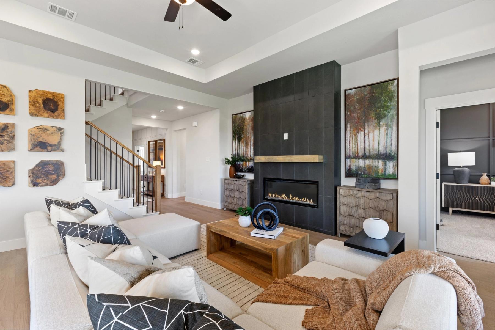
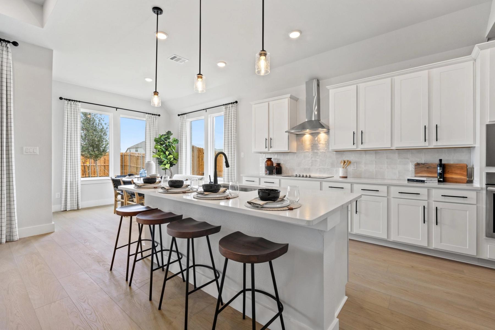
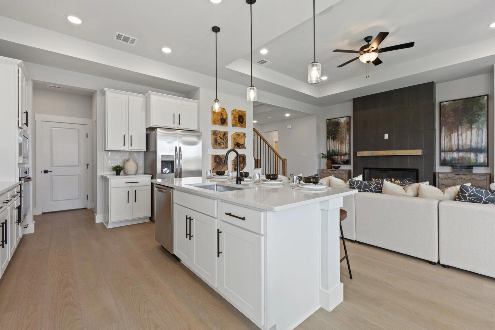
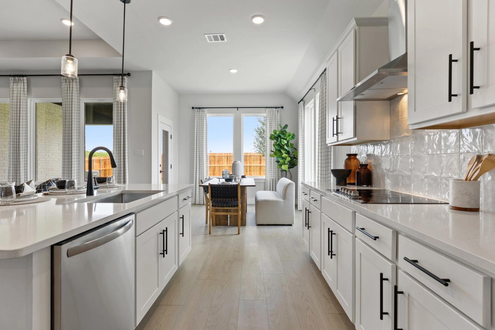
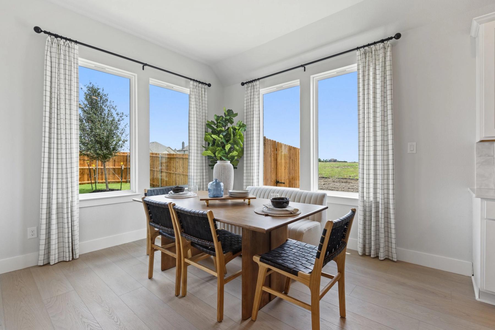
The Sequoia O
Plan
Community
HeartlandCommunity Features
- Pool
- Gym
- HOA
- Clubhouse
- Community Sidewalks
Description
Welcome to the Sequoia! Step inside to find space, style and comfort. The secluded study makes for the perfect home office. Upstairs, the versatile game room space is perfect for playtime! Just down the hall, there’s three more bedrooms, each with their own walk-in closets, and two additional bathrooms.
Make it your own with The Sequoia’s flexible floor plan. Just know that offerings vary by location, so please discuss our standard features and upgrade options with your community’s agent.
*Attached photos may include upgrades and non-standard features.
Floorplan




Amber Graves
(945) 231-1347Davidson Homes Mortgage
Our Davidson Homes Mortgage team is committed to helping families and individuals achieve their dreams of home ownership.
Pre-Qualify NowLove the Plan? We're building it in 3 other Communities.
Community Overview
Heartland
Welcome to Heartland by Davidson Homes - a vibrant, master-planned community just 25 miles east of Downtown Dallas.
Living in Heartland, Texas means enjoying the perfect blend of small-town charm and everyday convenience. Surrounded by family-friendly attractions and modern amenities, you’ll never be far from fun or function.
Outdoor adventures, shopping destinations, and historic downtowns are just a short drive away. And with quick access to U.S. Highway 80, I-20, and I-635, commuting to major employment hubs in Dallas, Plano, Mesquite, and Richardson’s Telecom Corridor is fast and easy. Whether you're headed to work, school, or a weekend outing, you're always connected.
Spend your weekends exploring The Gentle Zoo in Forney, boating on Lake Ray Hubbard, or cheering at the Mesquite Championship Rodeo. Heartland’s own greenbelts, parks, and a 35-acre stocked lake offer ample space to relax and connect with nature.
For shopping and dining, you’re close to Tanger Outlets in Terrell, Buc-ee’s, The Harbor at Rockwall, and the unique charm of Downtown Forney and Historic Downtown Terrell. Families will also enjoy access to movie theaters, seasonal festivals, and attractions like the Dallas Arboretum and Trinity Forest Adventure Park.
At Heartland, you’re not just buying a home - you’re joining a community designed for fun, adventure, and connection - all just minutes from your front door.
- Pool
- Gym
- HOA
- Clubhouse
- Community Sidewalks
- Noble-Reed Elementary School
- Crandall Middle School
- Crandall High School
