
Exclusive Virtual Homebuyer Seminar
Davidson HomesHave questions about buying a new home? Join us and Davidson Homes Mortgage as we cover topics like financing 101, navigating today's rates, and more!
Read More

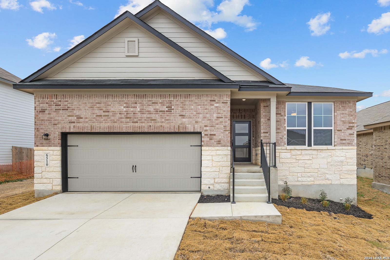
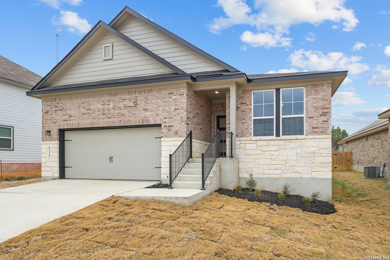
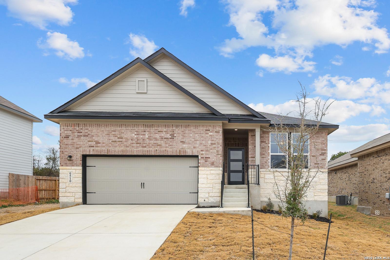
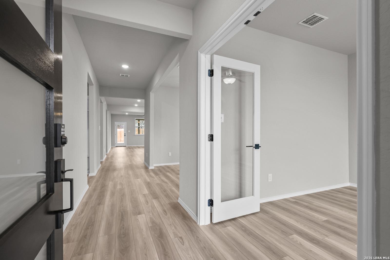
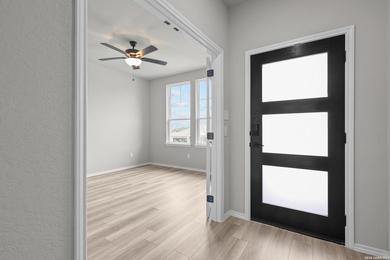
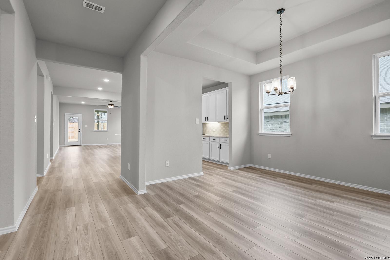
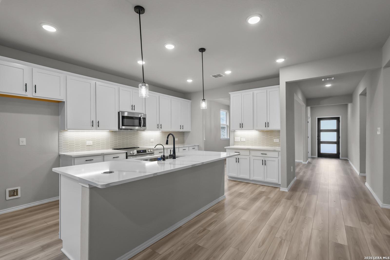
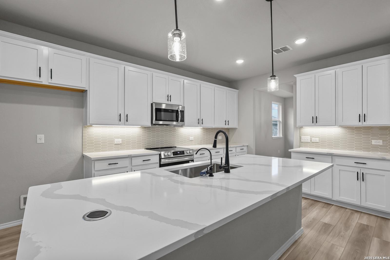
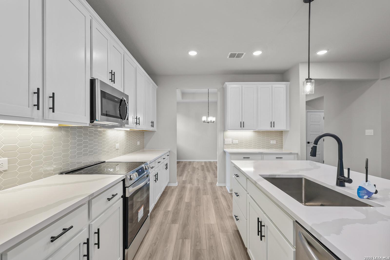
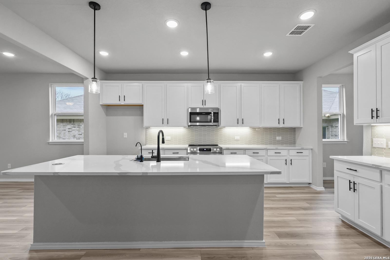
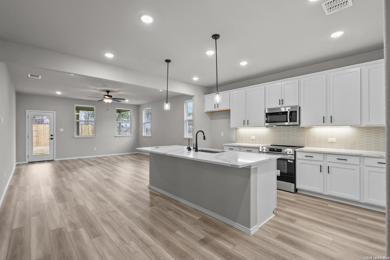
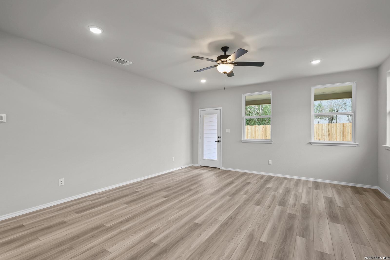
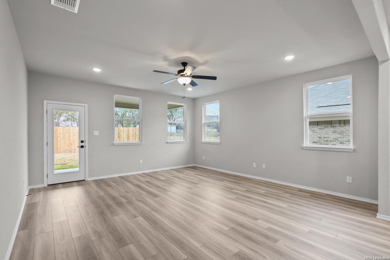
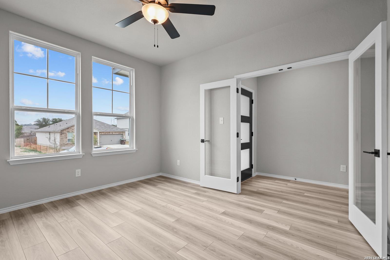
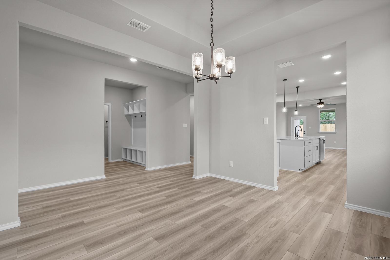
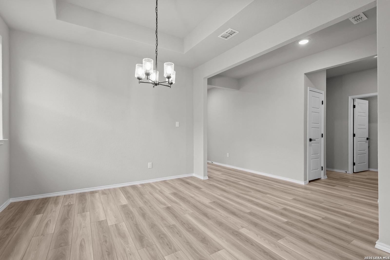
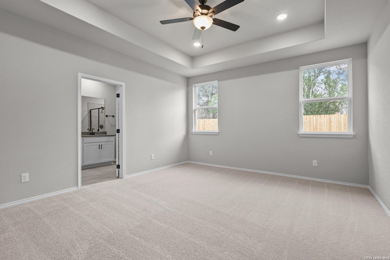
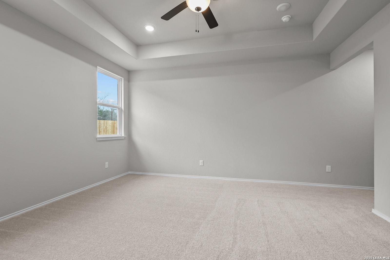
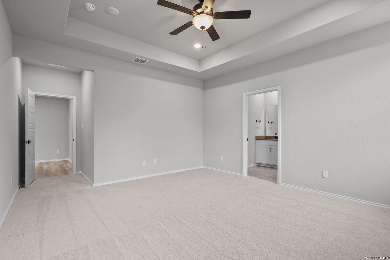
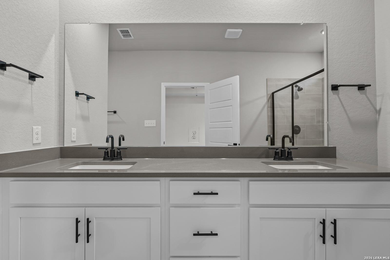
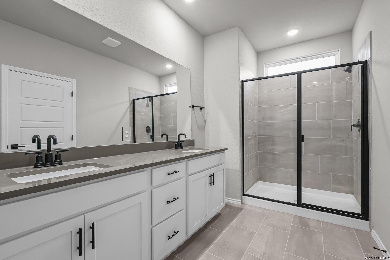
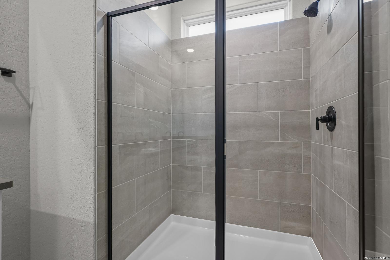
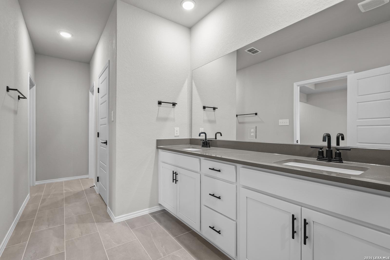
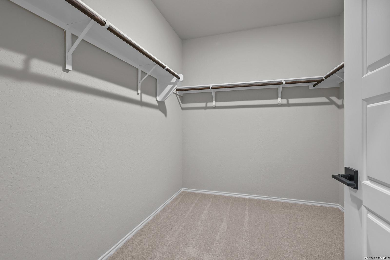
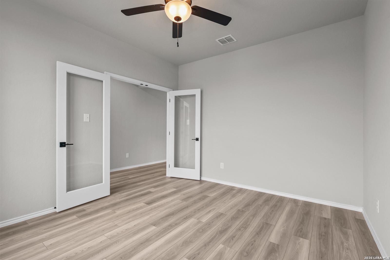
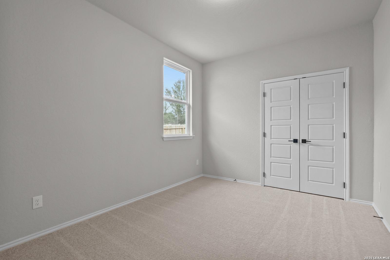
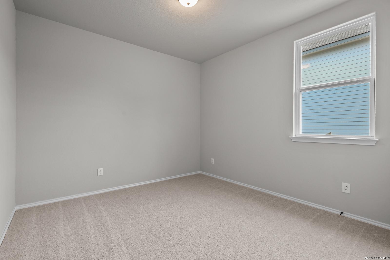
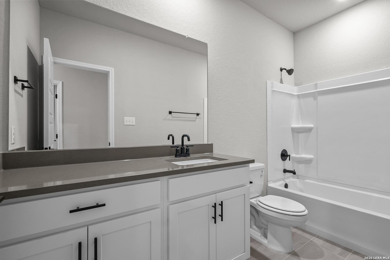
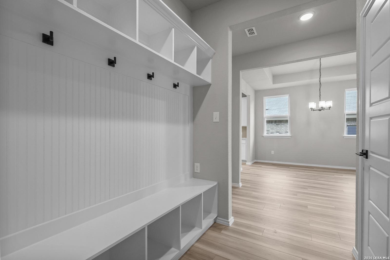
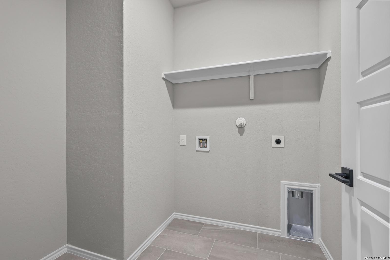
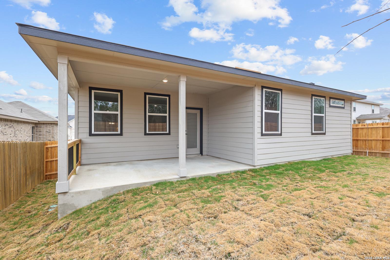
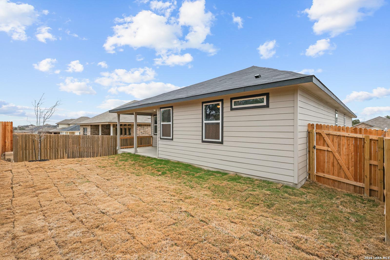
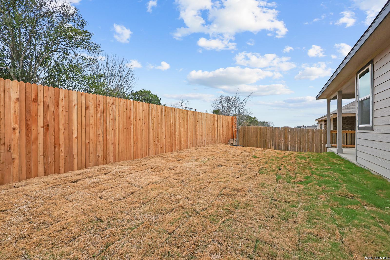
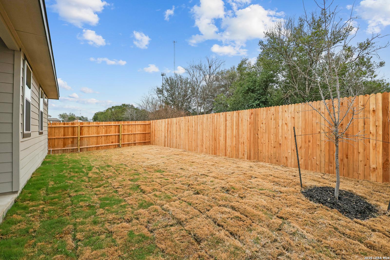
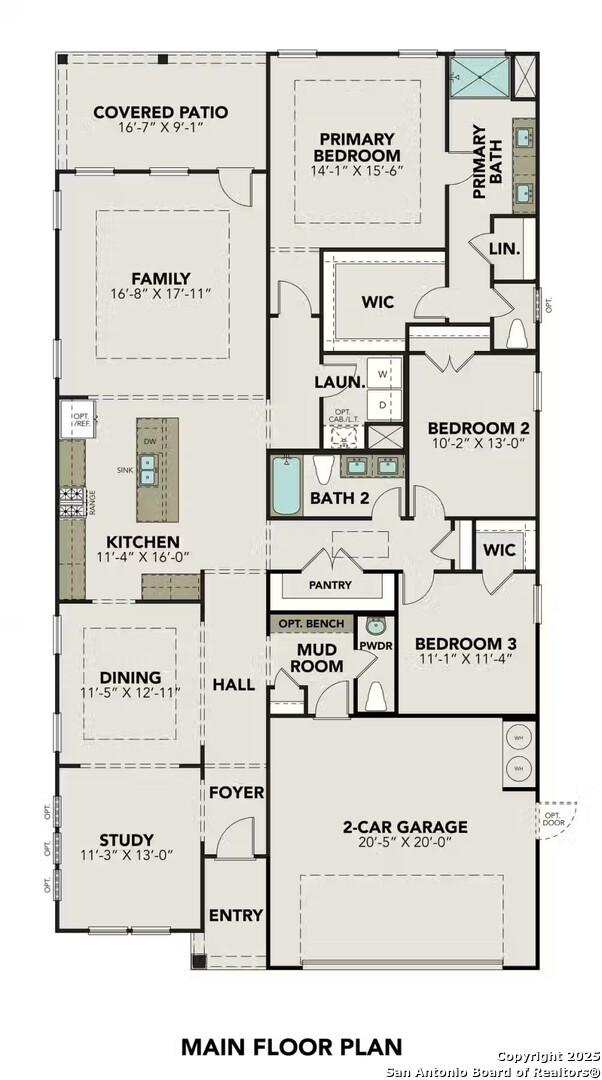
Homesite: #16132
The Glenwood is a thoughtfully designed home, perfect for comfortable family living. As you enter through the front door, you're greeted by the inviting entryway that leads you past a private study, ideal for a home office or quiet retreat. The heart of the home is the open-concept kitchen, which seamlessly flows into the family room, creating the perfect space for entertaining and everyday living. The kitchen includes ample counter space and a central island for meal prep or casual dining. The primary bedroom is tucked away at the rear of the home for added privacy, and features a generous walk-in closet and a well-appointed en-suite bath. Two additional bedrooms and a full bathroom are also positioned away from the main living area, offering peace and quiet Step outside to enjoy the covered patio, perfect for relaxing outdoors or hosting gatherings year-round. Make it your own with The Glenwood's flexible floor plan.


Our Davidson Homes Mortgage team is committed to helping families and individuals achieve their dreams of home ownership.
Pre-Qualify Now
Have questions about buying a new home? Join us and Davidson Homes Mortgage as we cover topics like financing 101, navigating today's rates, and more!
Read More
Welcome Hom! For a limited time, enjoy up to 4% toward closing costs on move-in ready homes, plus your choice of incentives—1/2 off an appliance package or 1/2 off design packages!
Read More
Welcome Home! For a limited time, enjoy up to 5% toward closing costs on quick move in homes, plus your choice of incentives—Appliances & Blinds OR your Owner's Title Policy & Survey.
Read More
Lock in rates as low as 2.99% and get up to $10,000 towards closing costs when you build with Davidson Homes! Choose the savings that fit your budget. Limited time offer – find your new home today!
Read MoreWelcome to Royal Crest, an exciting new home community nestled in the heart of San Antonio, TX. Davidson Homes is proud to introduce a fresh perspective on modern living, featuring our latest collection of beautifully crafted homes at Royal Crest.
At Royal Crest, you'll enjoy the perfect blend of tranquil, scenic living with the vibrant energy of Texan culture, all while being conveniently located near the best the city has to offer. With close proximity to San Antonio International Airport, dining hotspots, outdoor recreation, and shopping centers, everything you need is just moments away. Plus, with easy access to Loop 1604, IH-35, Fort Sam Houston, and Randolph Air Force Base, commuting and exploring the region is a breeze.
Come explore the possibilities at our sales center: 6503 Lowrie Block, San Antonio, TX 78239