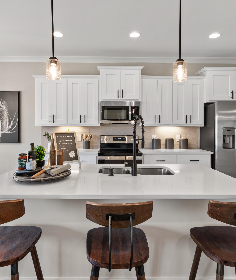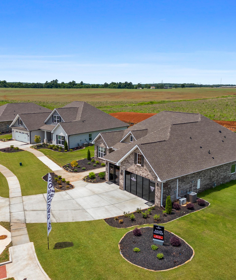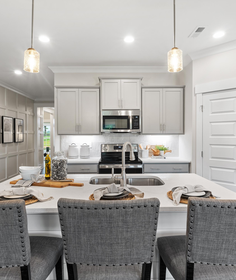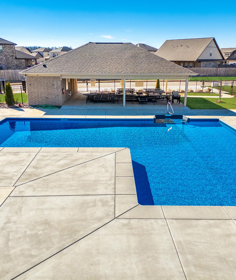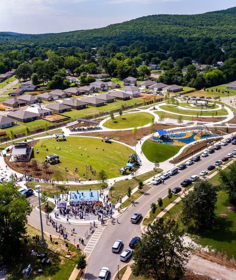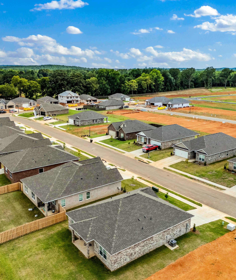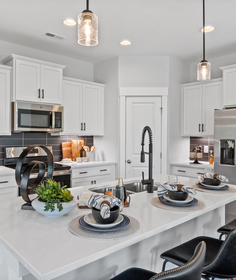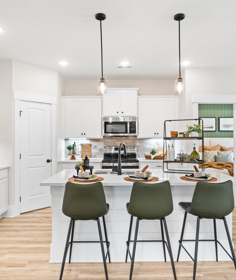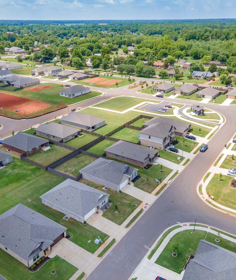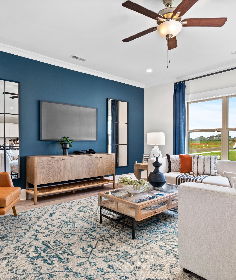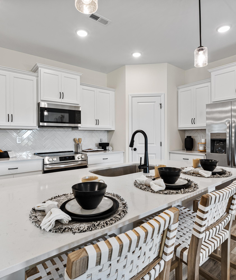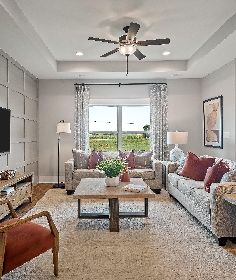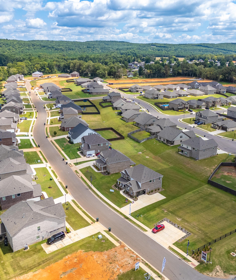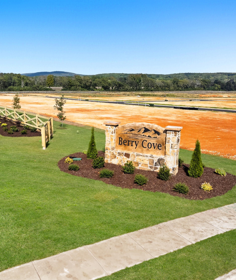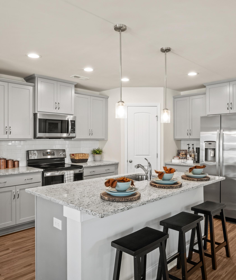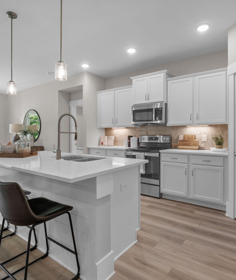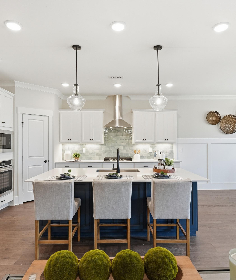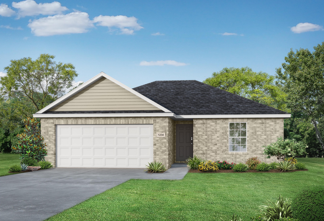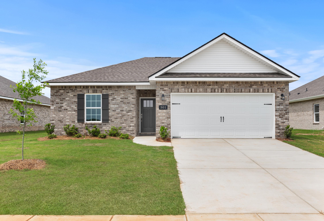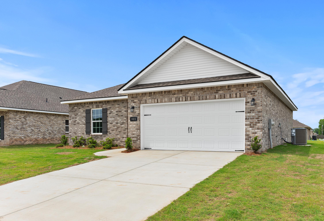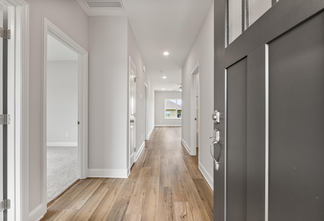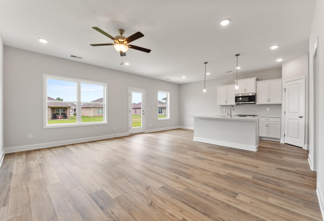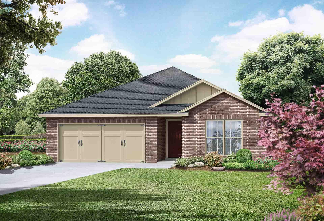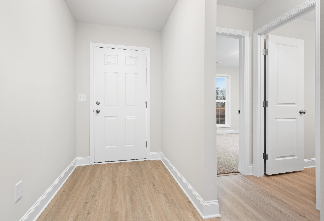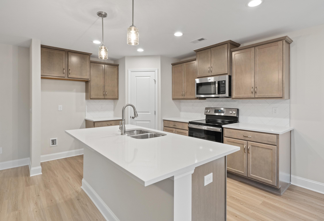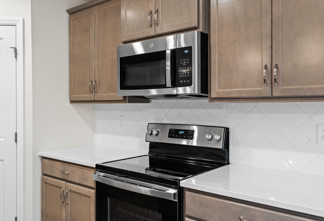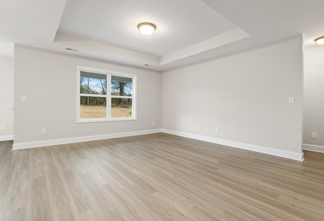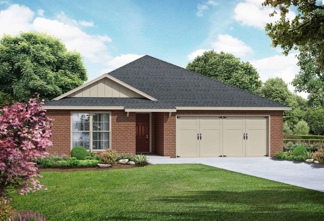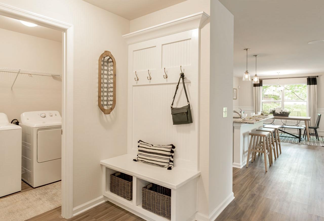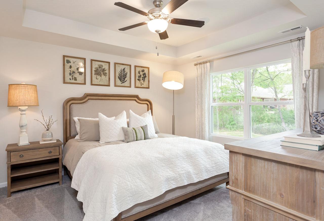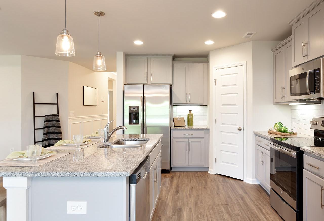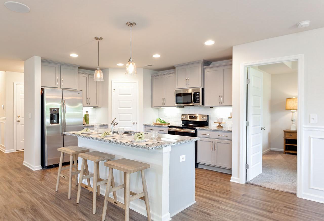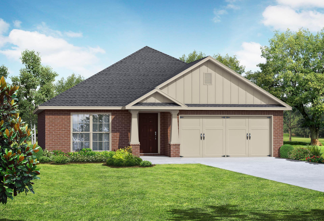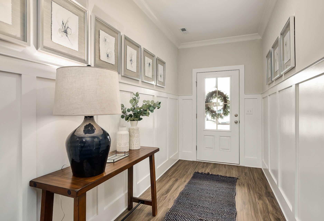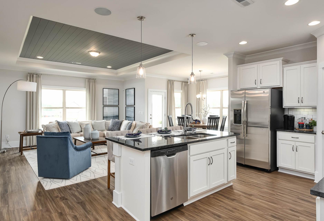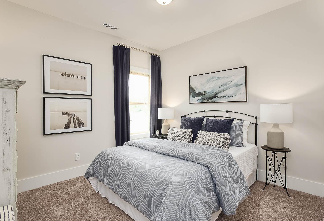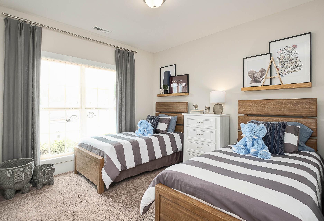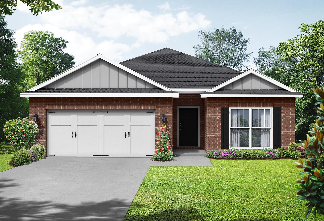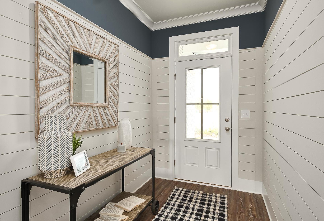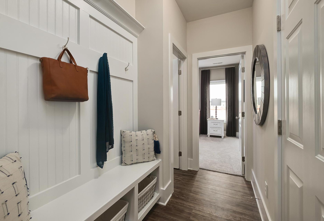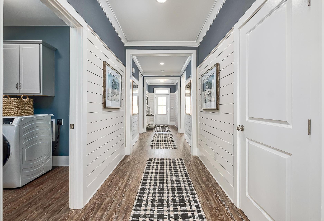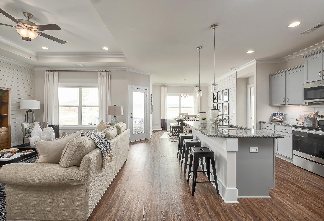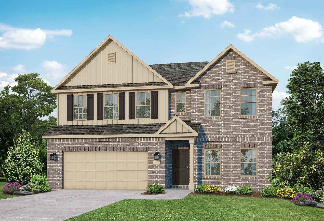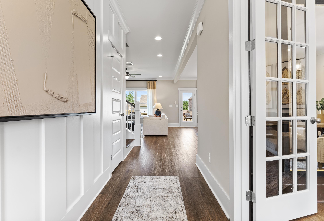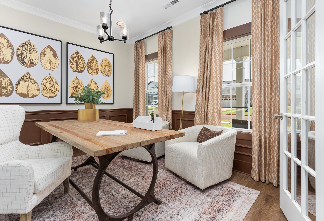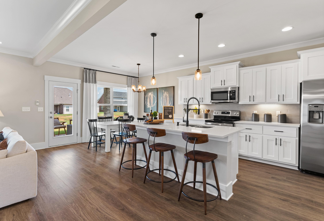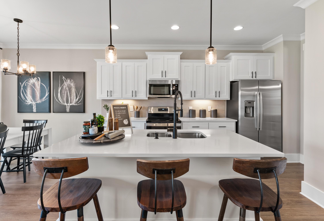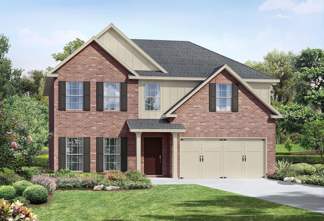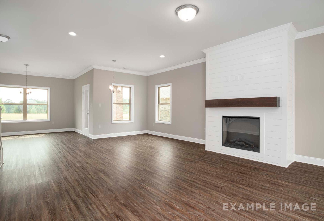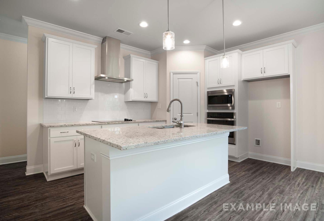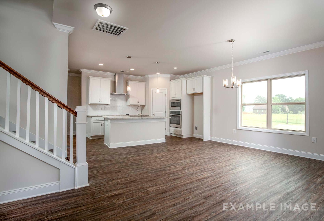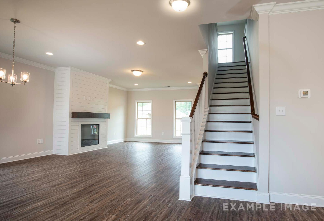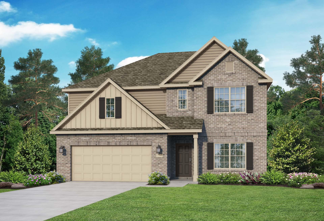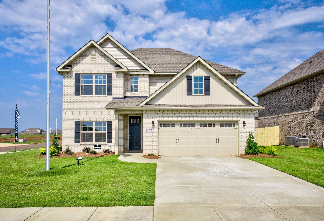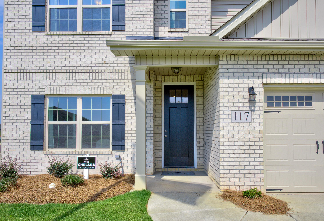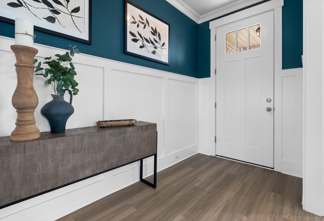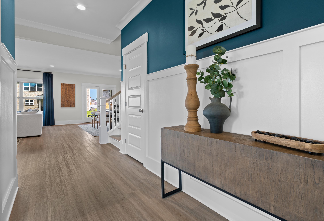Overview
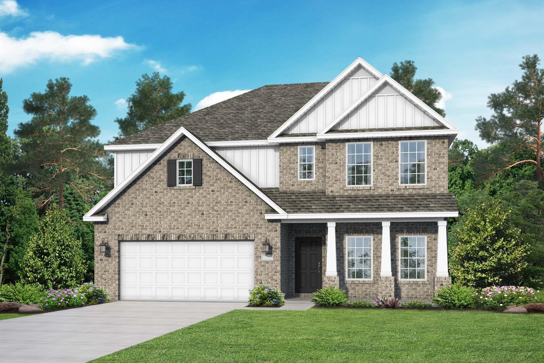
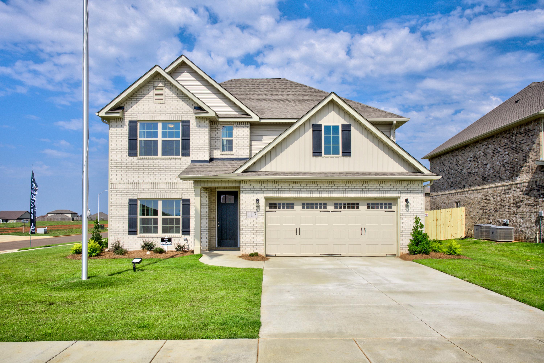
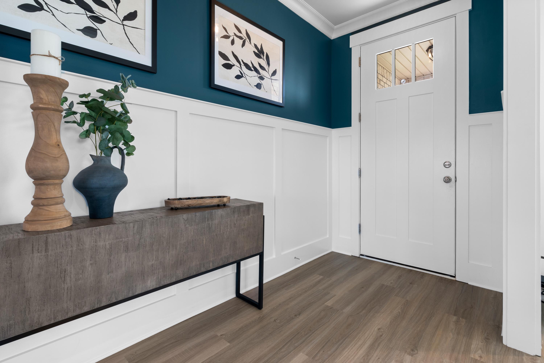
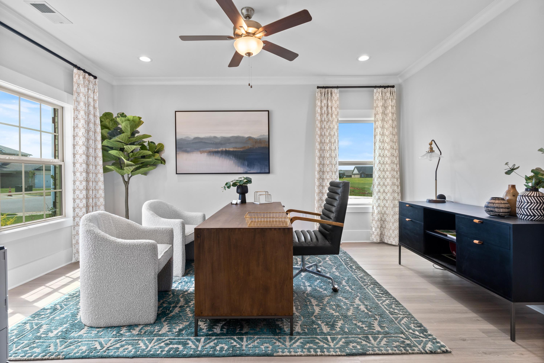
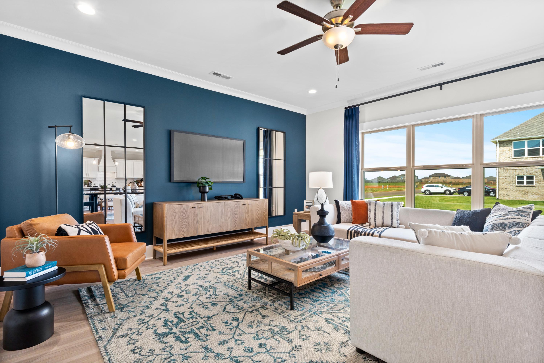
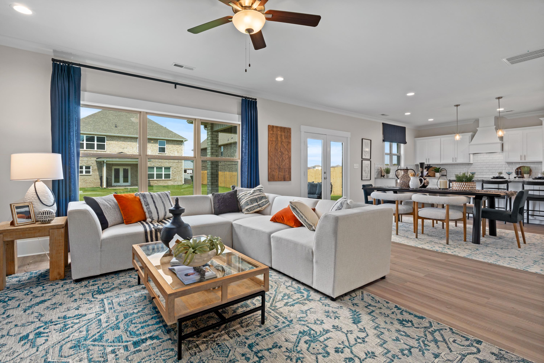
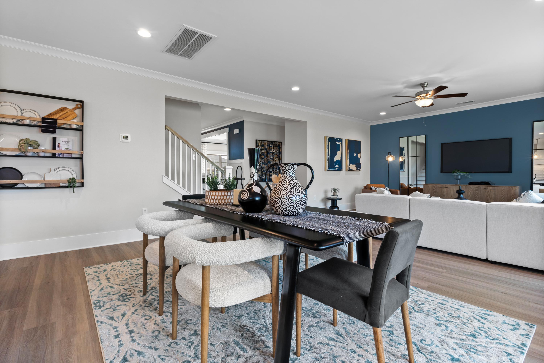
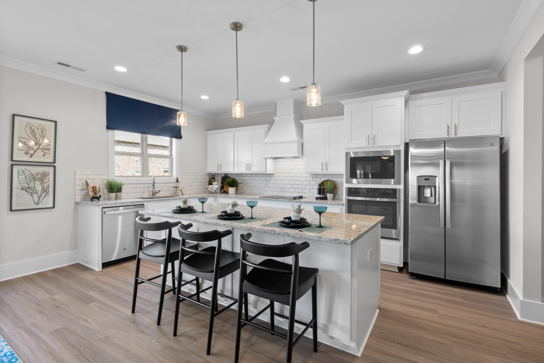
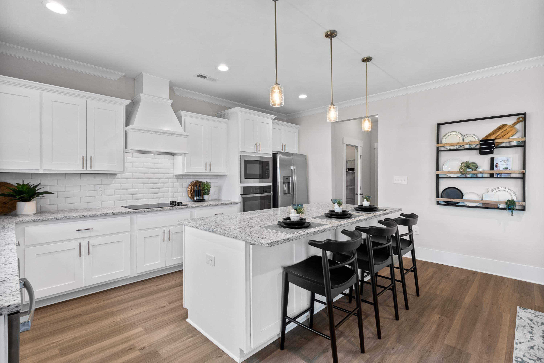
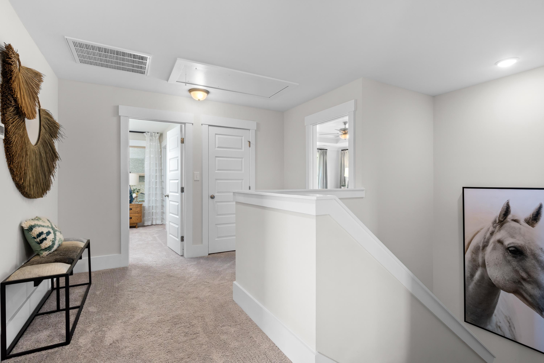
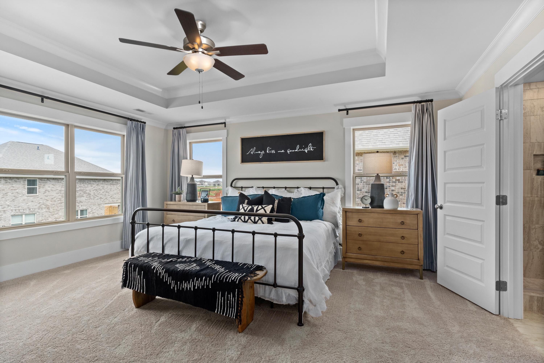
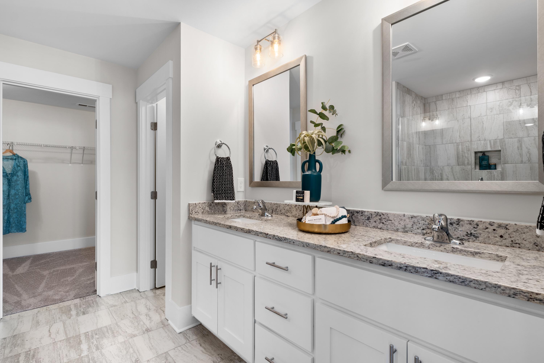
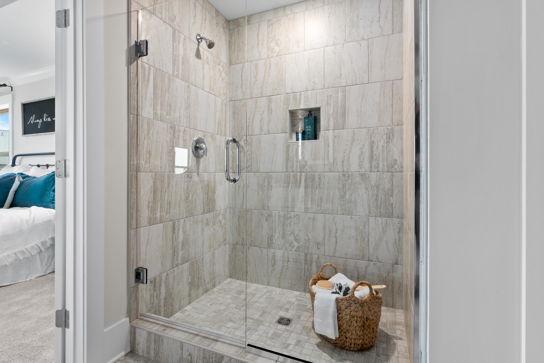
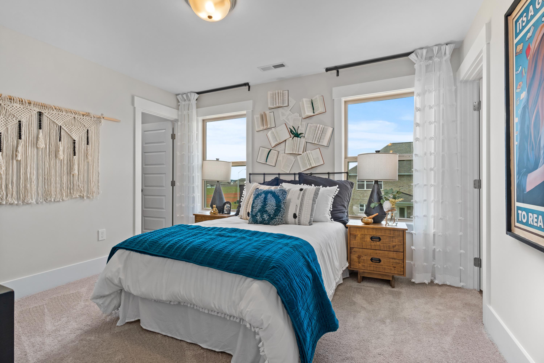
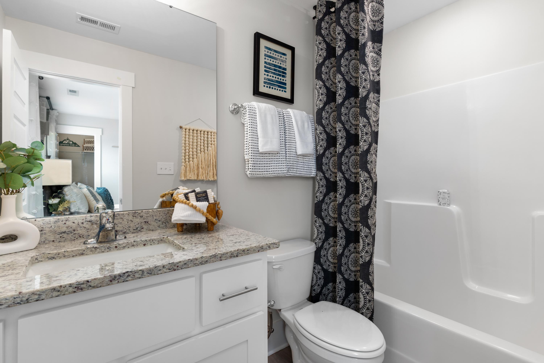
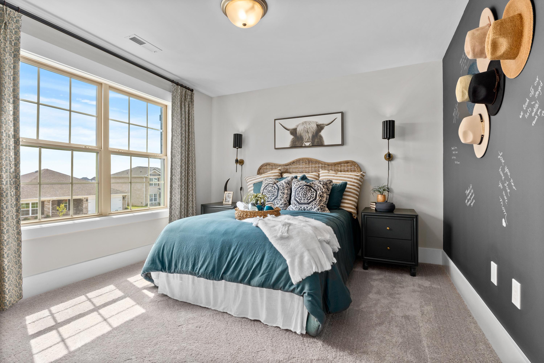
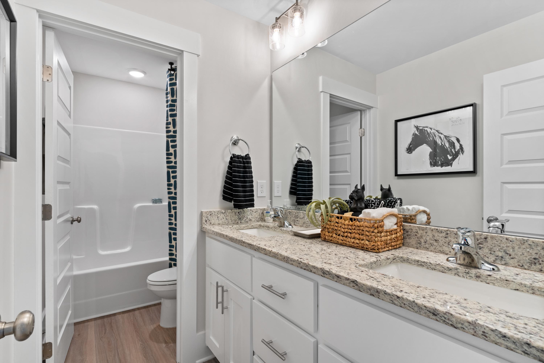
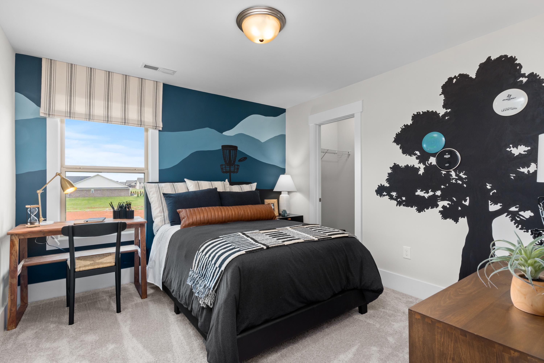
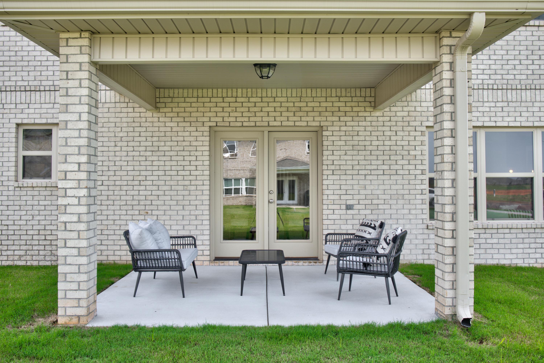
$364,900
The Chelsea C
Plan
Monthly PI*
/month
Community
Mallard LandingCommunity Features
- Granite countertops
- Close proximity to Athens & Huntsville
- Tile backsplash
- Easy access to HWY 72 and I-65
- USDA eligible
- 10 Minutes from Southern Gayles Golf Course
Exterior Options
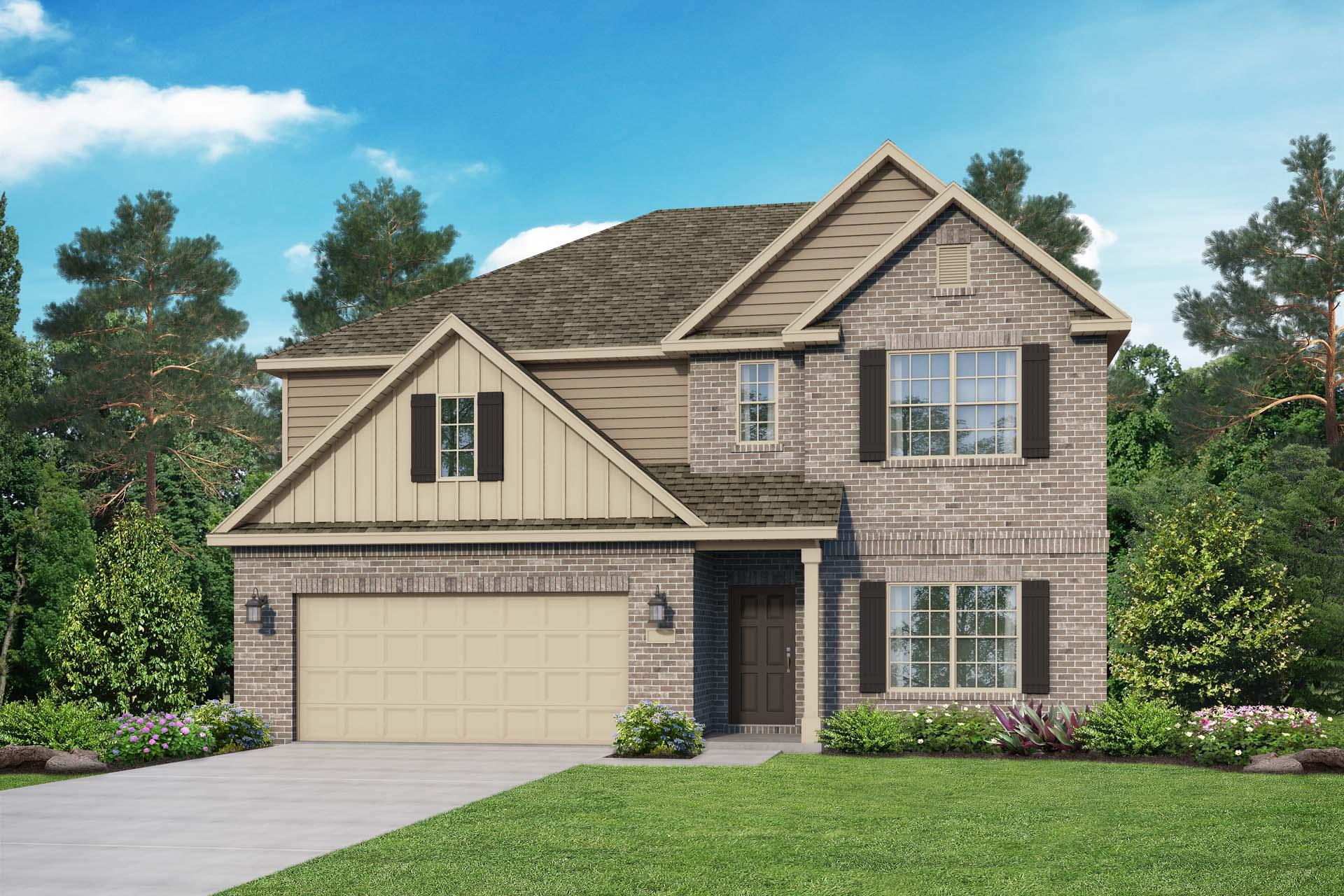
The Chelsea A
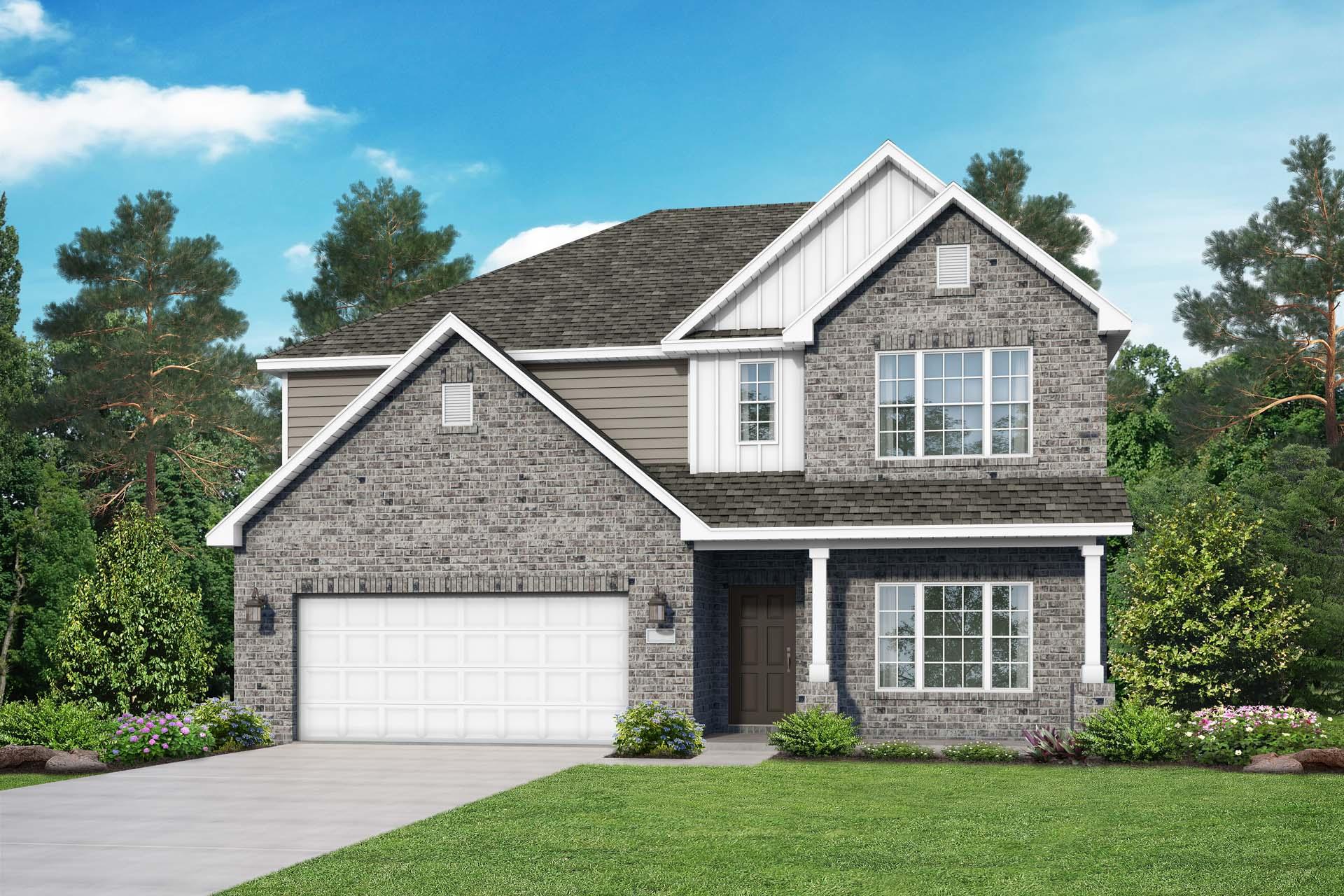
The Chelsea B
Description
The Chelsea’s windows fill the open floor plan with natural light, welcoming you into this charming home. The kitchen showcases ample counterspace, overlooking the breakfast and family room. A large study on the first floor offers potential, and the home’s second floor features four bedrooms, each with plenty of closet space. The master bedroom is separate from the other bedrooms for added privacy, and the fourth bedroom features its own private bath.
Make it your own with The Chelsea’s flexible floor plan. Offerings vary by location, so please discuss your options with your community’s agent.
Floorplan



Davidson Homes Mortgage
Our Davidson Homes Mortgage team is committed to helping families and individuals achieve their dreams of home ownership.
Pre-Qualify NowLove the Plan? We're building it in 17 other Communities.
Community Overview
Mallard Landing
Welcome to Mallard Landing – one of Athens’ most exciting communities brought to you by Davidson Homes! Our stunning single-family residences offer a perfect blend of comfort and style, with each home carefully designed to exceed your expectations.
Located just 15 minutes from downtown Athens, Mallard Landing perfectly balances urban convenience with suburban serenity. With easy access to Highway 72 and I-65, you can easily explore the rich history and cultural offerings of nearby Huntsville, or head out for a quick round of golf at Southern Gayles Golf Course just 10 minutes away.
Our community offers an array of shopping, dining, and entertainment options, providing you all the conveniences of a modern lifestyle. Our homes come complete with top-of-the-line features such as granite countertops, tile backsplashes, and LVP flooring, allowing you to indulge in luxury living at an affordable price starting at around $249,900. With USDA eligibility, our community is the perfect place to call home.
Experience the epitome of homebuilding excellence with Davidson Homes at Mallard Landing. Call us today to schedule a community visit and let us show you the wonderful lifestyle that awaits you in Athens, AL.
- Granite countertops
- Close proximity to Athens & Huntsville
- Tile backsplash
- Easy access to HWY 72 and I-65
- USDA eligible
- 10 Minutes from Southern Gayles Golf Course
- Limestone County School District
- Creekside Elementary
- East Limestone High
