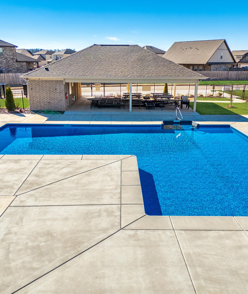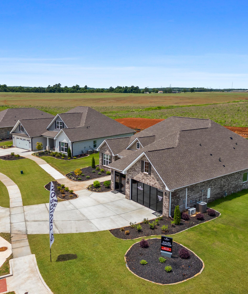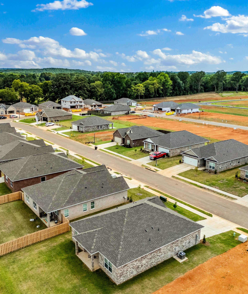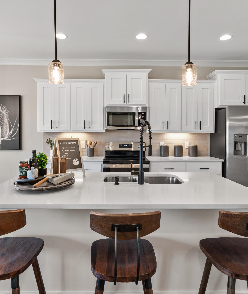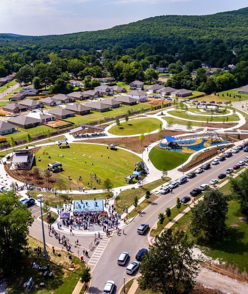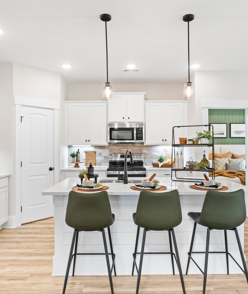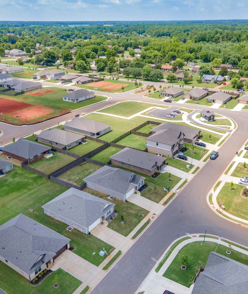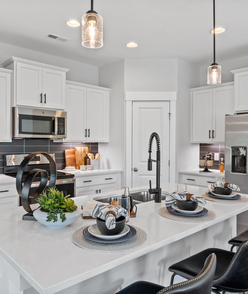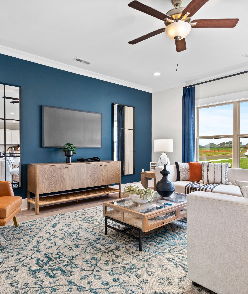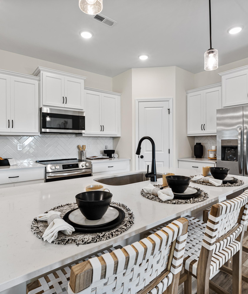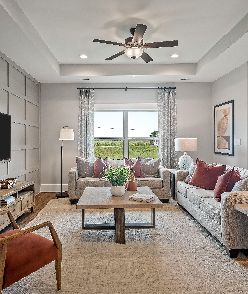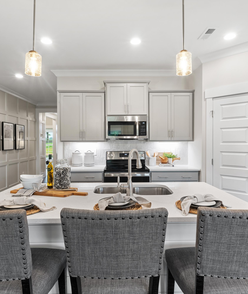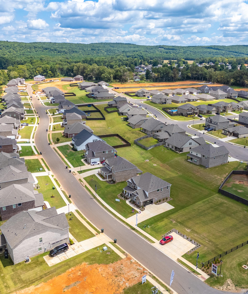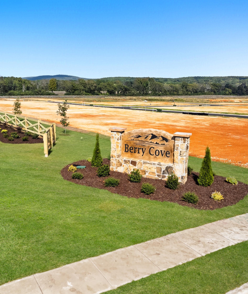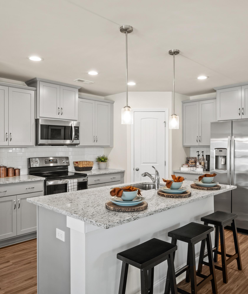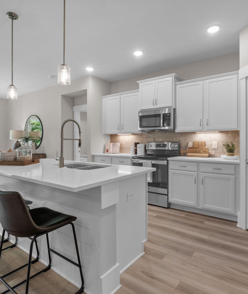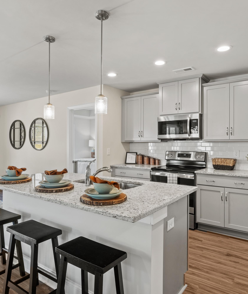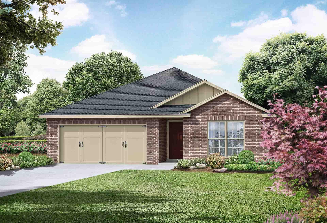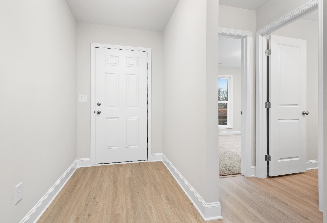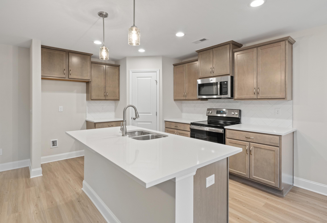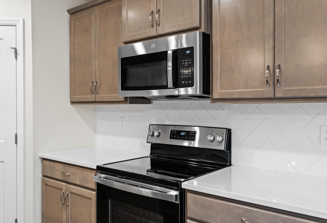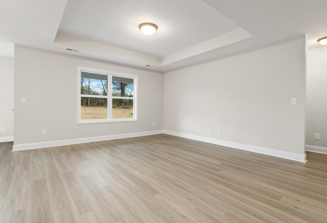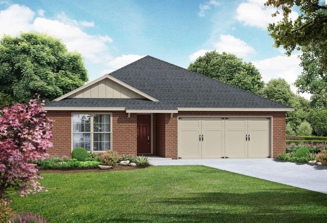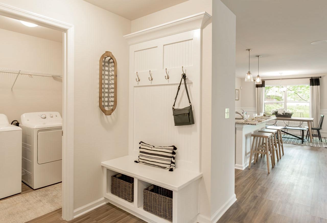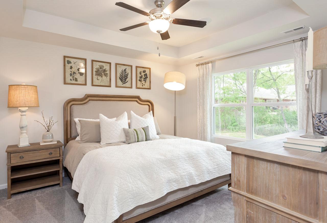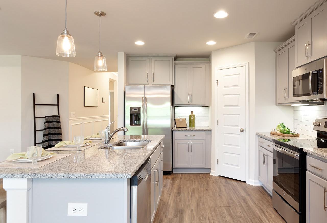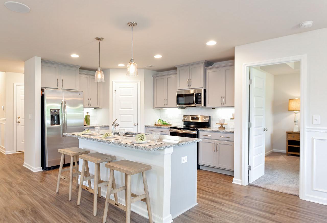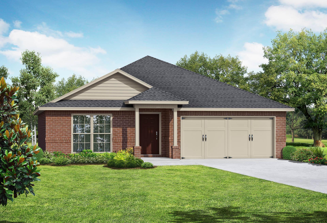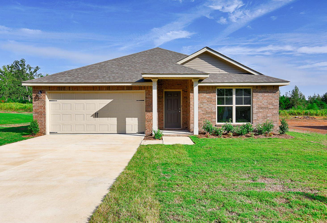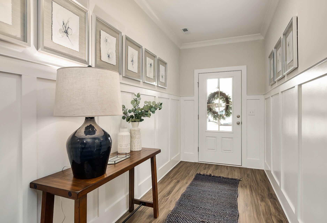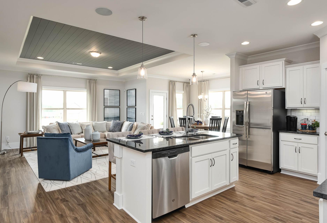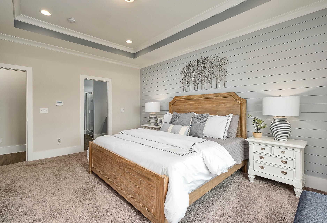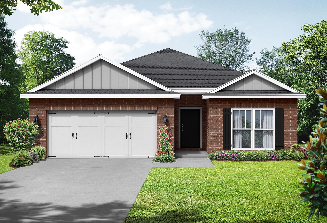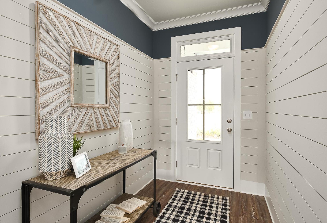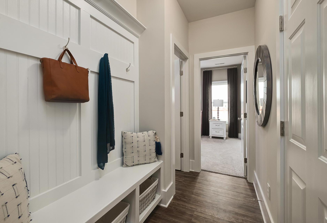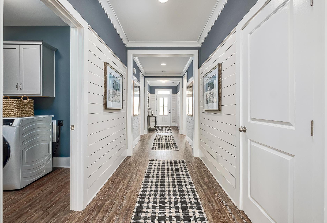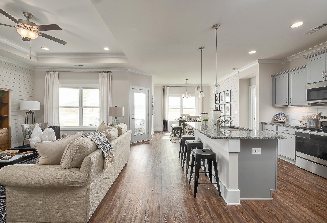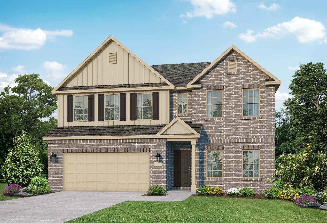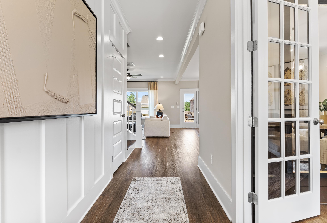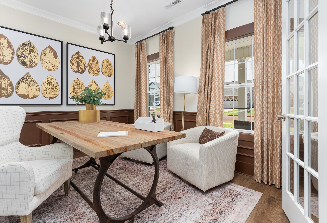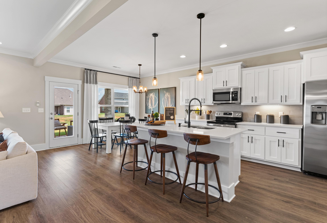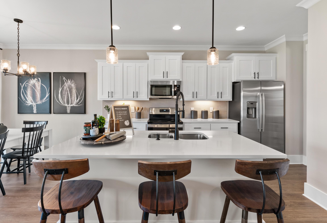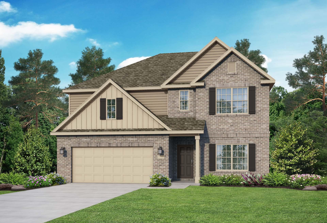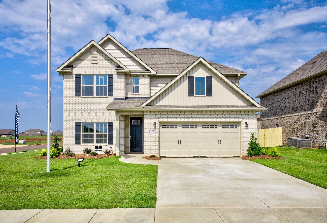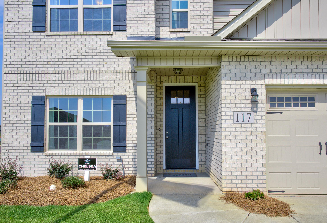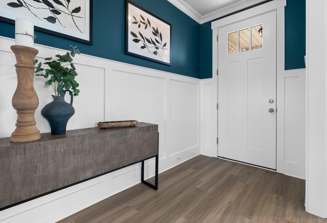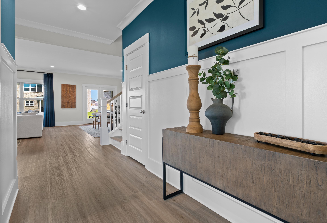Overview
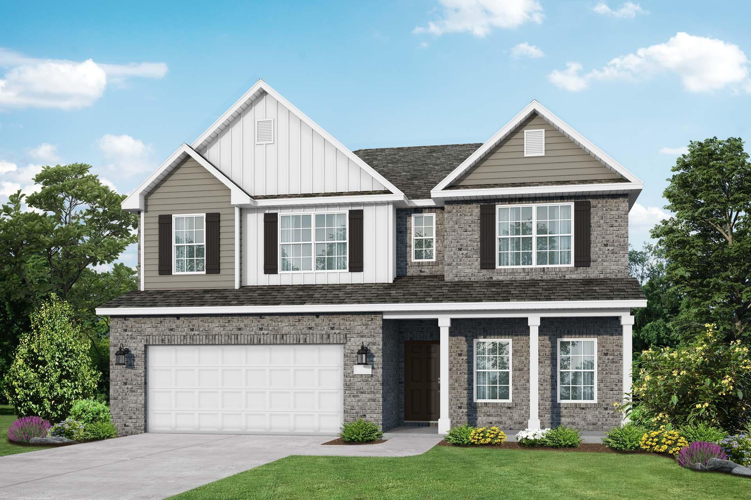
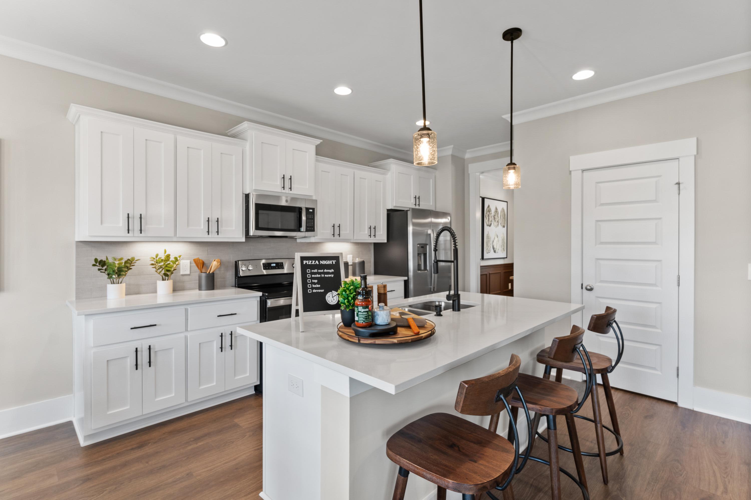
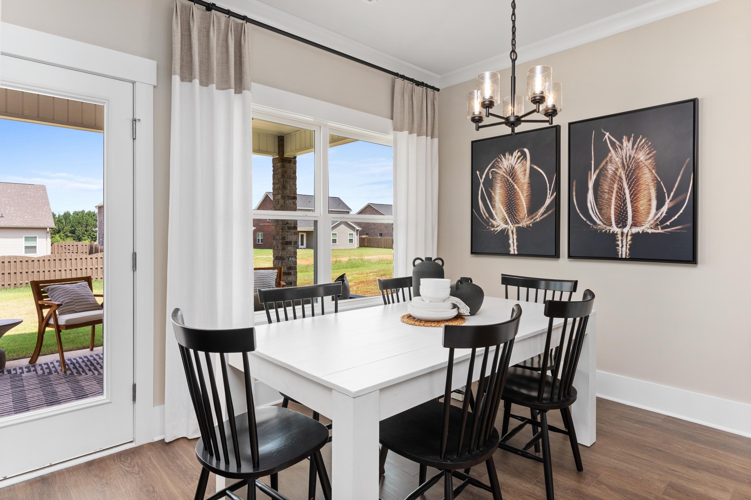
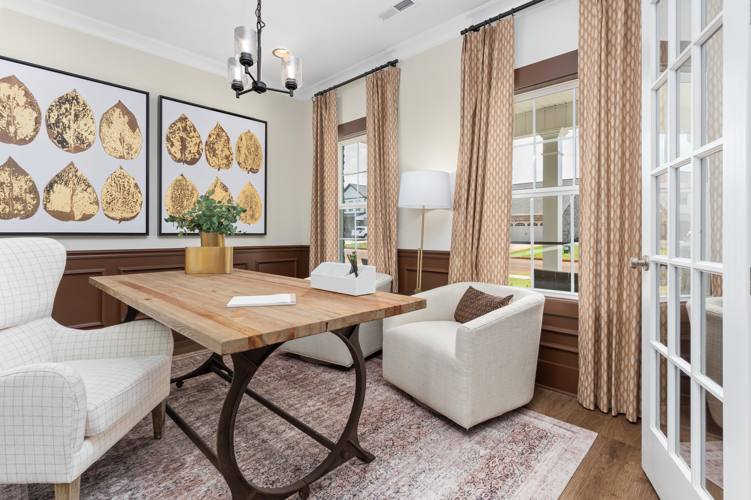
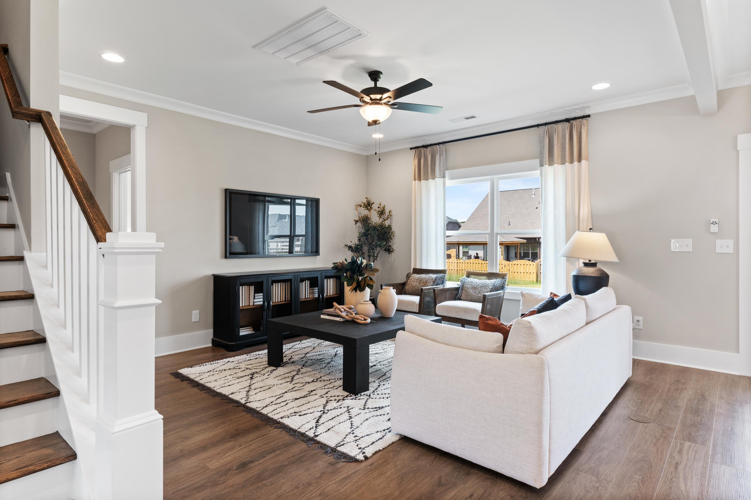
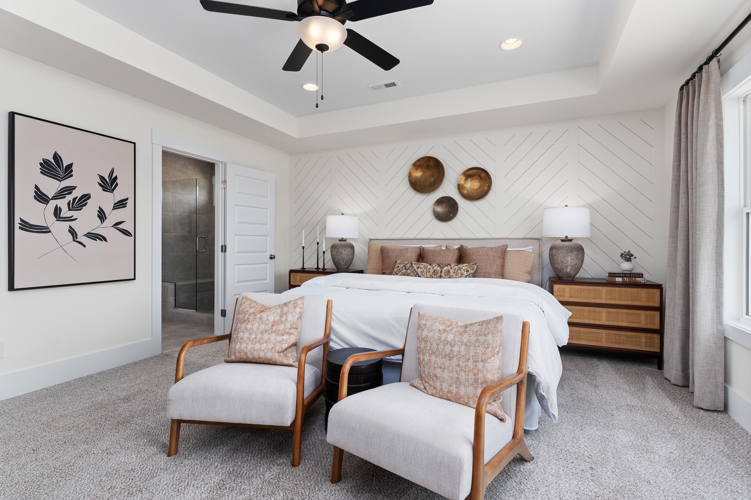
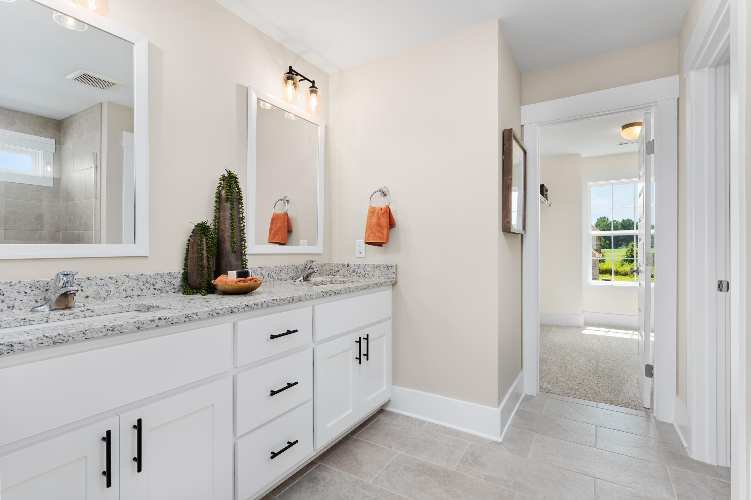
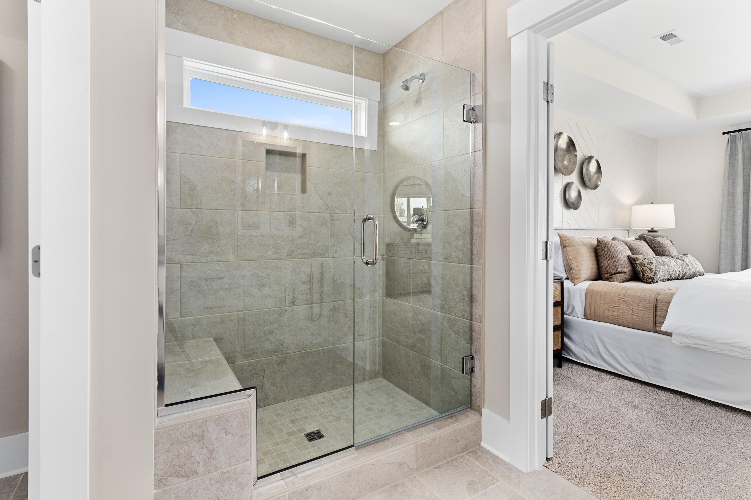
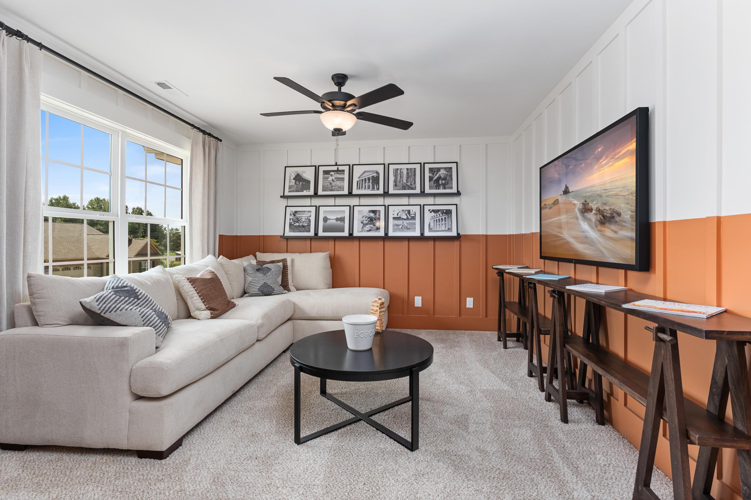
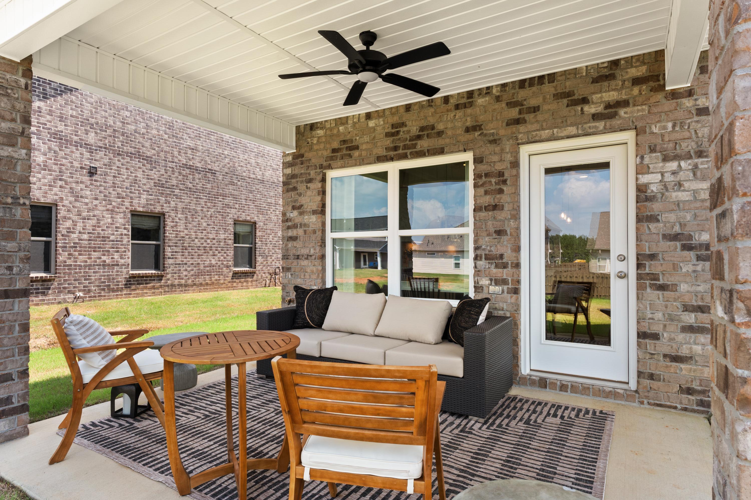
From /MO*
The Shelby B
Plan
$327,900+
Community
Durham FarmsCommunity Features
- 15 Min. to the Arsenal
- Quick Access to Dining
- Granite Countertops Included
- 5 Min. to Publix
- Less than 20 minutes to Mid-City
- Open-Concept Floor Plans
Exterior Options
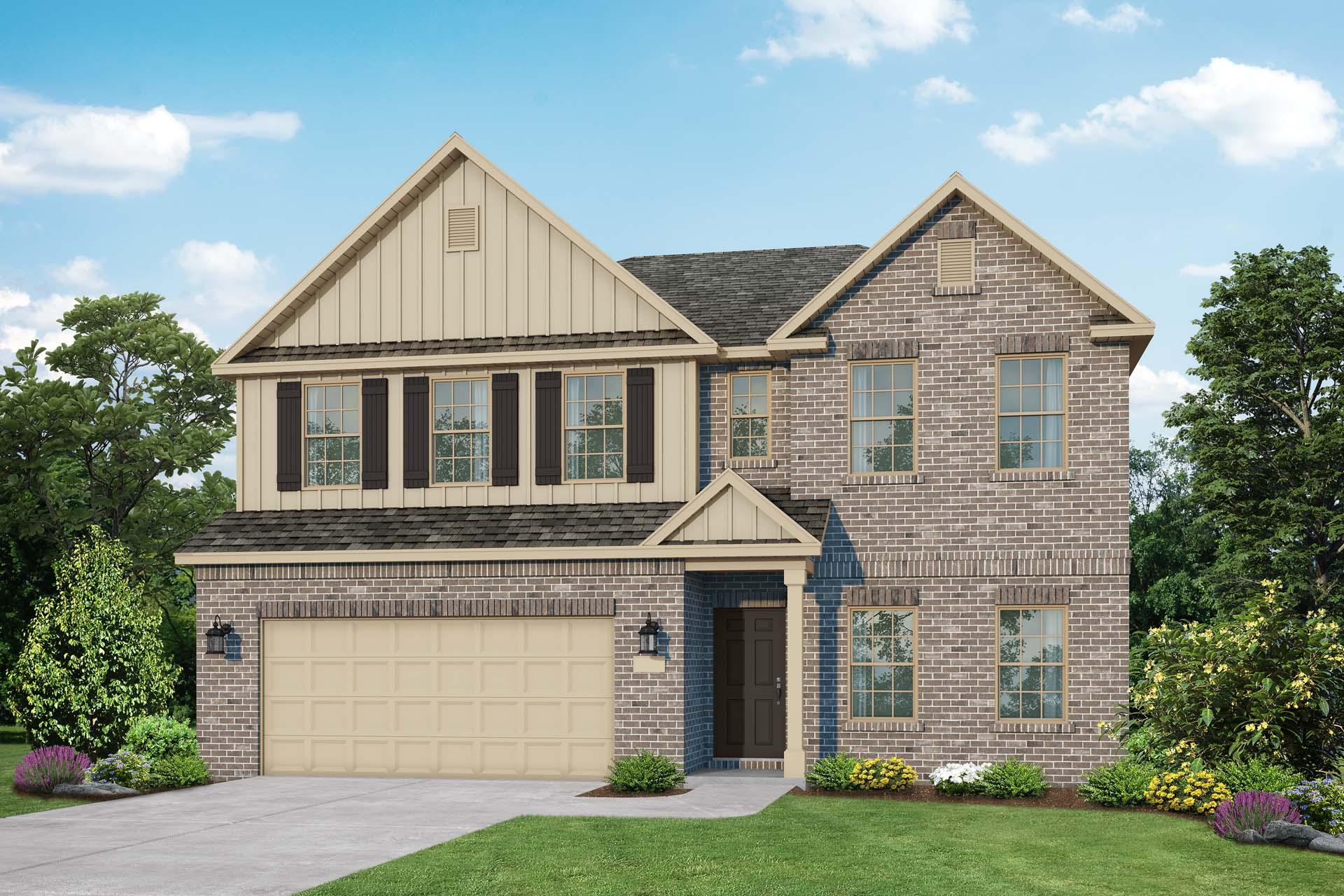
The Shelby A
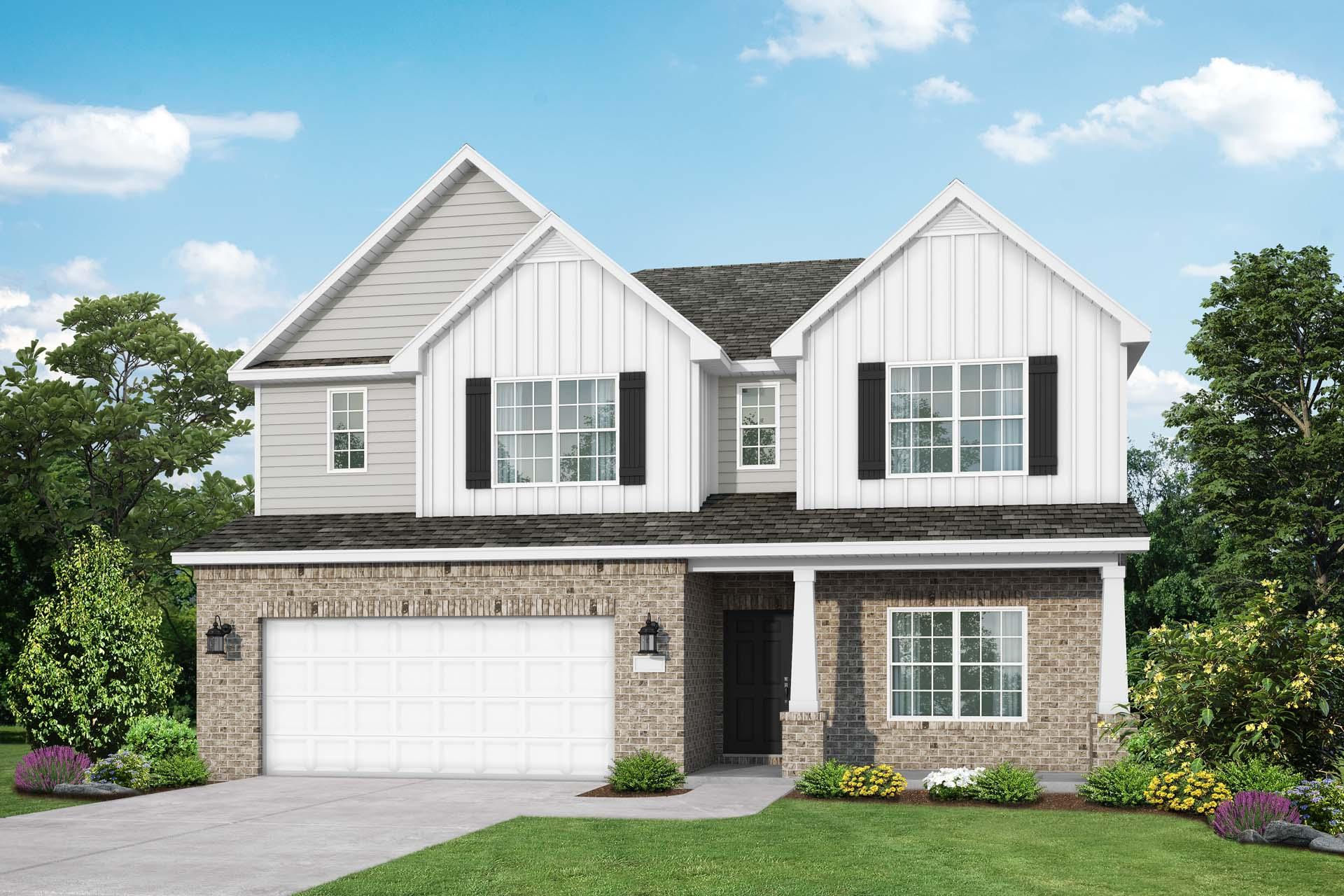
The Shelby C
Description
The Shelby welcomes you into a modern, open space, complete with a formal dining room and study. The kitchen overlooks an open-concept family room. The second floor features a spacious master bedroom with a large walk-in closet and master bath along with two additional bedrooms with ample walk-in closets of their own.
Make it your own with The Shelby’s flexible floor plan! Offerings vary by location, so please discuss your options with your community’s agent.
*Attached photos may include upgrades and non-standard features.
Floorplan




Kara Crowe
(256) 588-3484Visiting Hours
Community Address
Harvest, AL 35749
Davidson Homes Mortgage
Our Davidson Homes Mortgage team is committed to helping families and individuals achieve their dreams of home ownership.
Pre-Qualify NowLove the Plan? We're building it in 17 other Communities.
Community Overview
Durham Farms
Final Opportunities!
Welcome to Durham Farms, a desirable Davidson Homes community in Harvest, Alabama. This charming neighborhood offers full-brick ranch and brick-and-vinyl two-story homes with easy access to Wall Triana and Ardmore Highways—providing a quiet setting with excellent connectivity.
Located just minutes from Redstone Arsenal, Huntsville, and a variety of local restaurants, Durham Farms places you near everything you need. Enjoy the outdoors at Harvest Square Nature Preserve or take a short drive to MidCity District and Bridge Street for shopping and dining.
Homes in Durham Farms are thoughtfully designed with open-concept floor plans, granite countertops in kitchens and bathrooms, and flexible layouts to suit your lifestyle. Whether you're building from the ground up or looking for a quick move-in option, we have homes to fit your timeline and needs.
Davidson Homes is proud to bring quality craftsmanship and modern design to one of Harvest’s most sought-after communities. Explore the comfort and convenience of life at Durham Farms today.
- 15 Min. to the Arsenal
- Quick Access to Dining
- Granite Countertops Included
- 5 Min. to Publix
- Less than 20 minutes to Mid-City
- Open-Concept Floor Plans
- Madison County School District
- Harvest Elementary School
- Sparkman Middle School
- Sparkman High School
