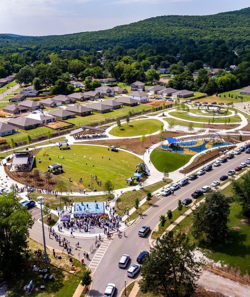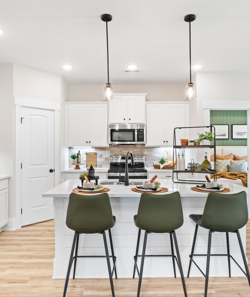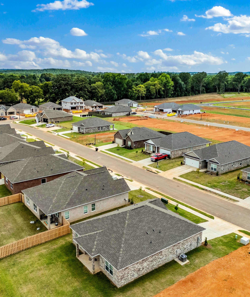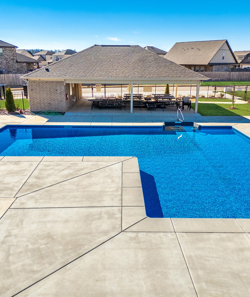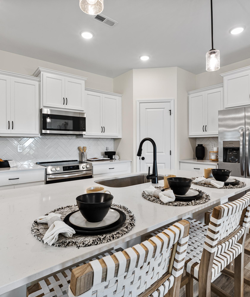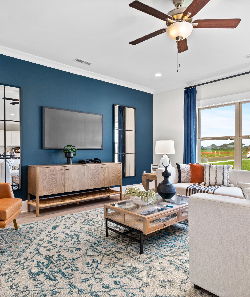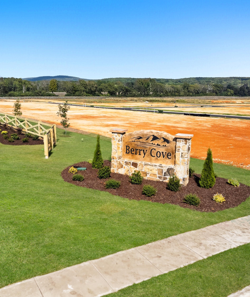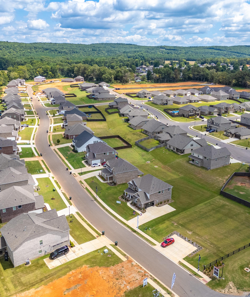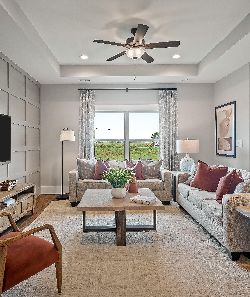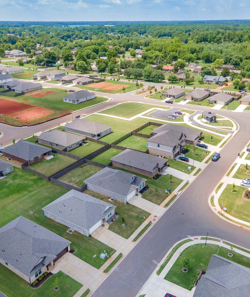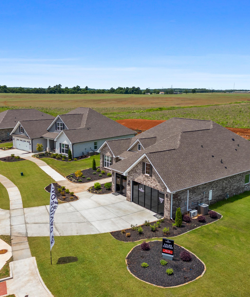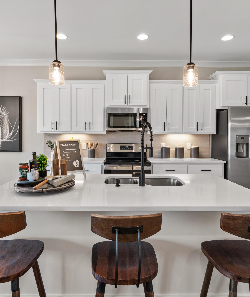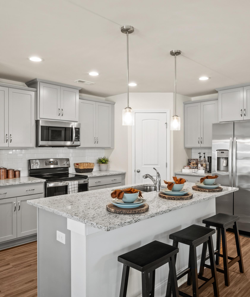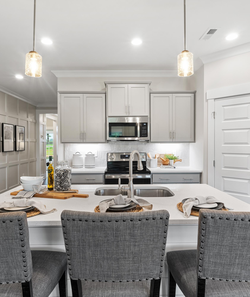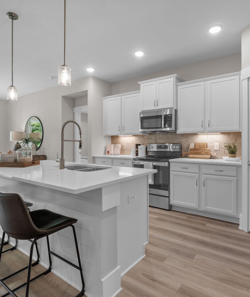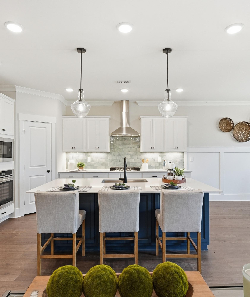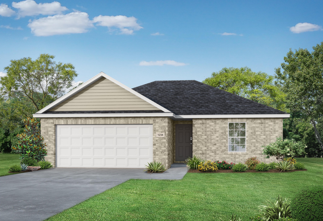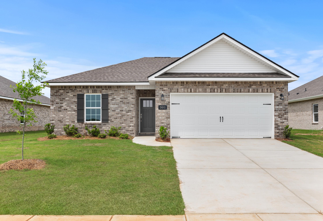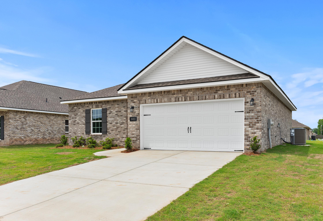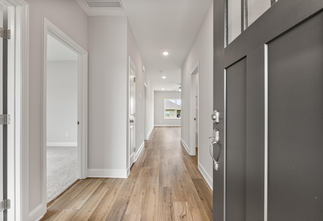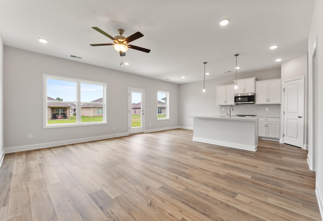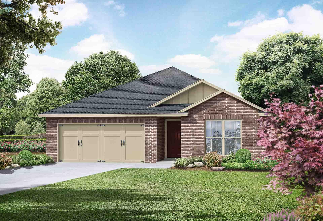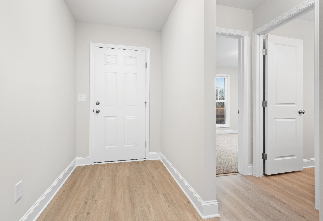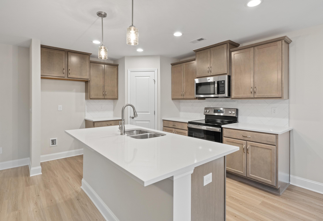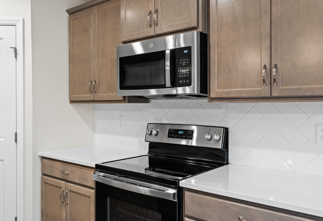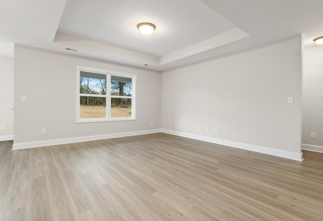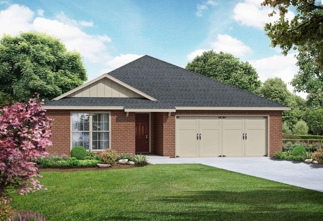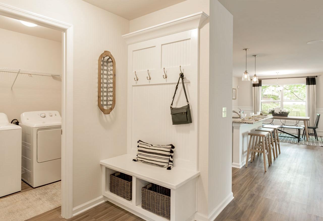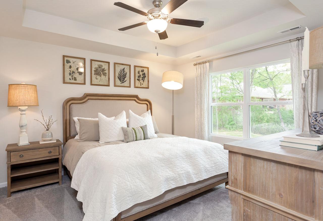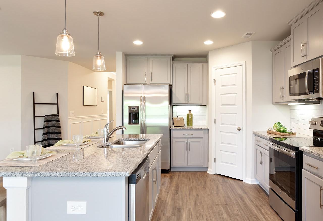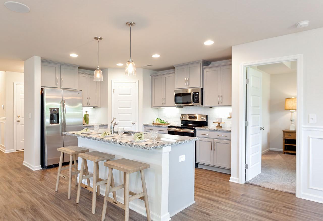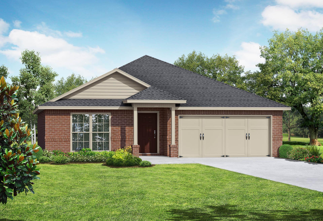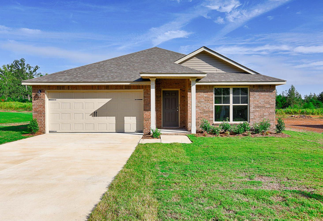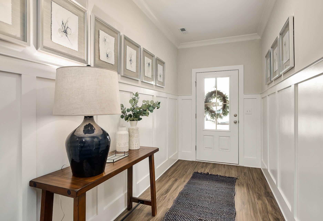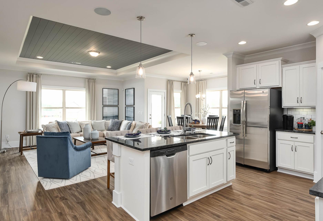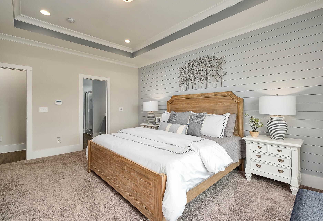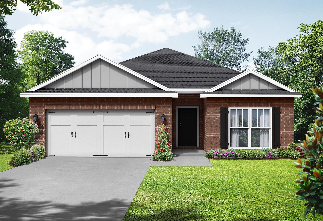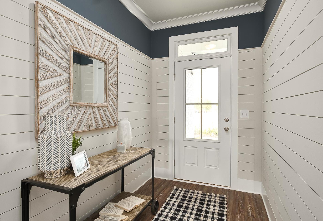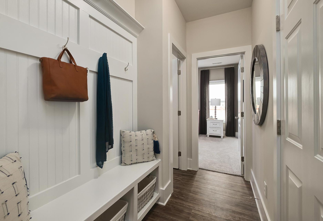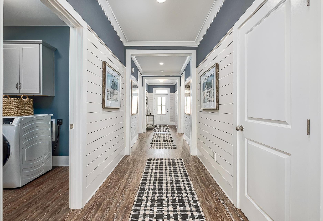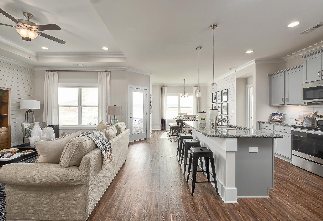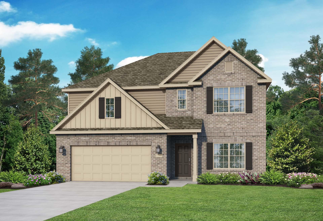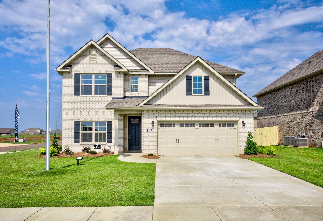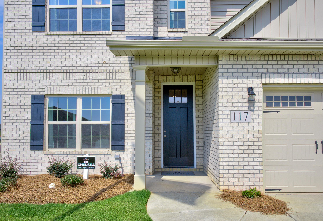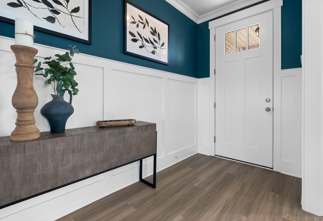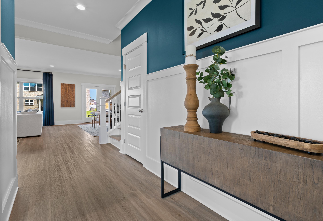Overview
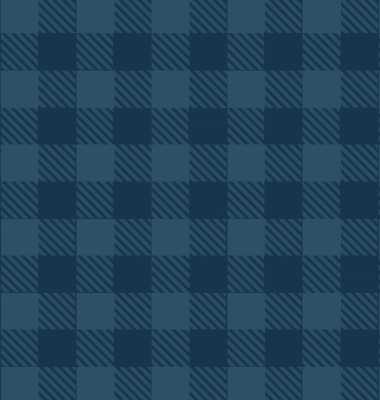
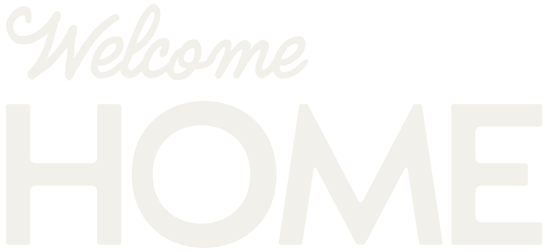
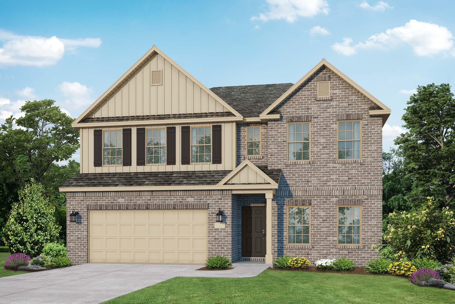
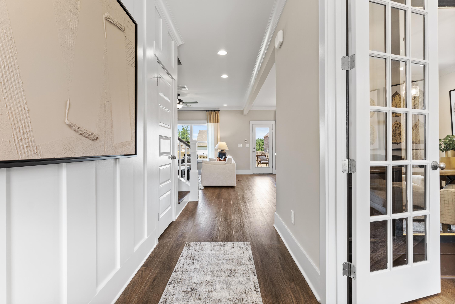
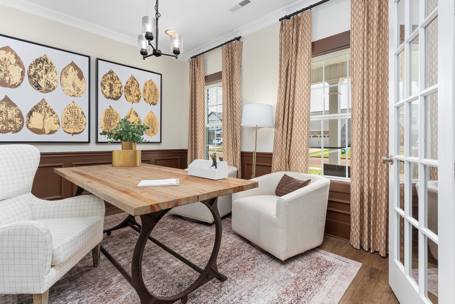
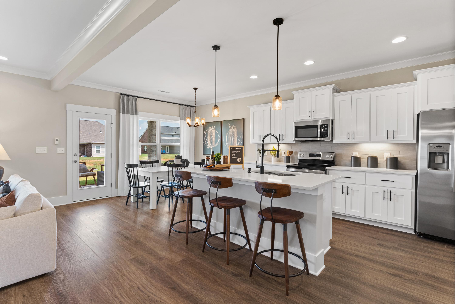
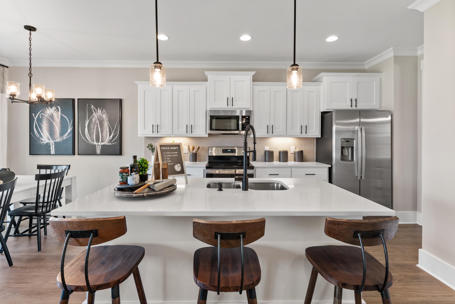
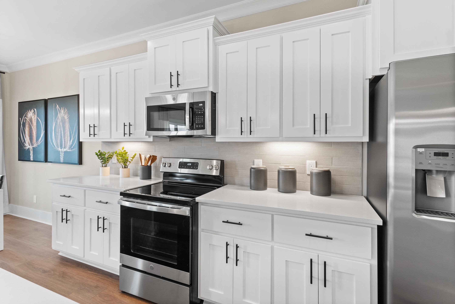
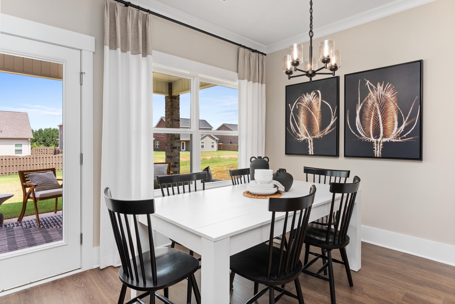
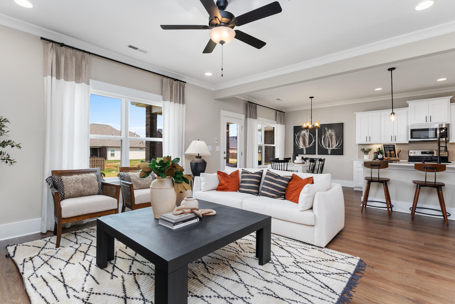
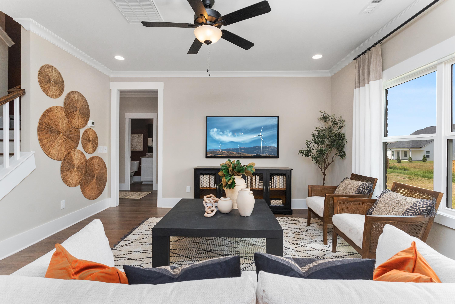
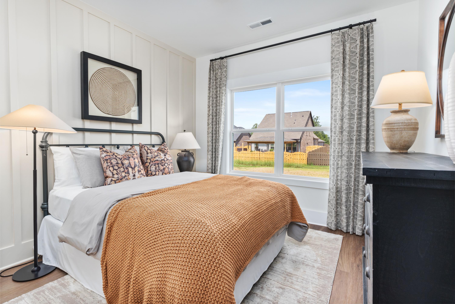
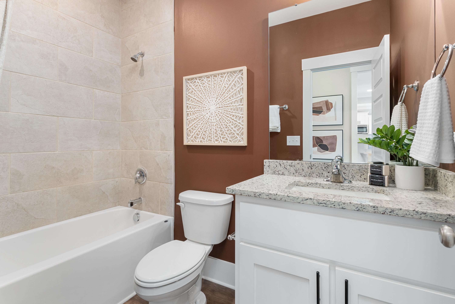
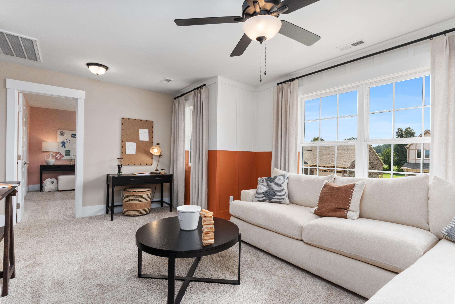
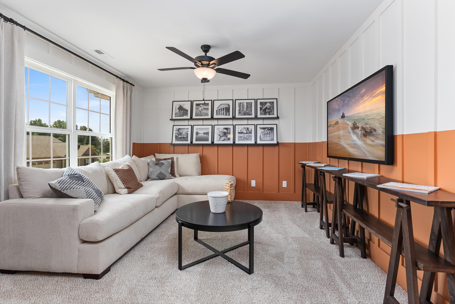
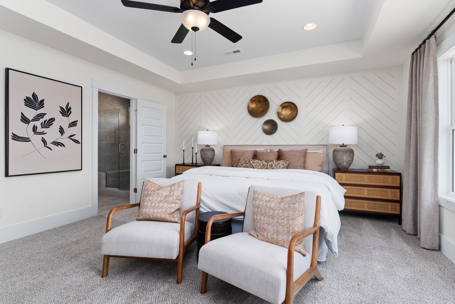
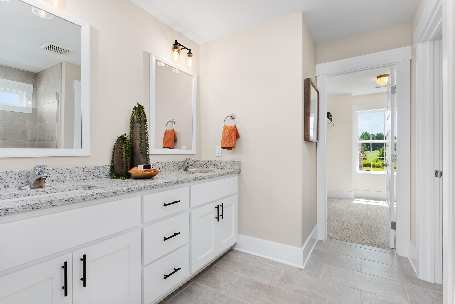
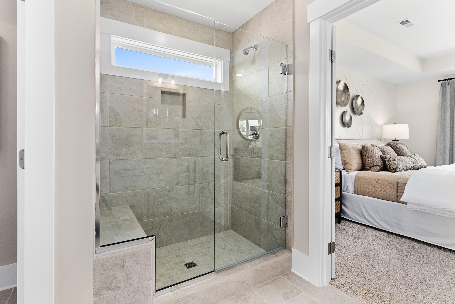
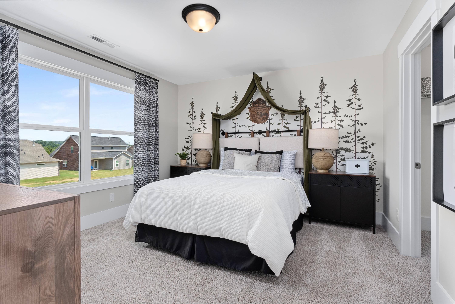
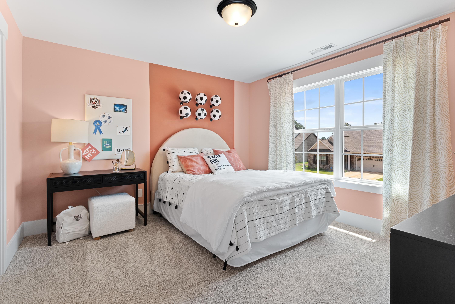
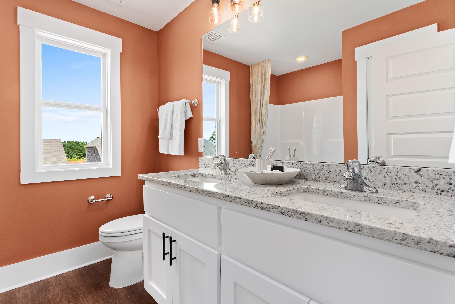
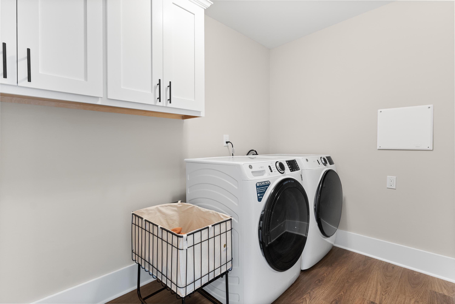
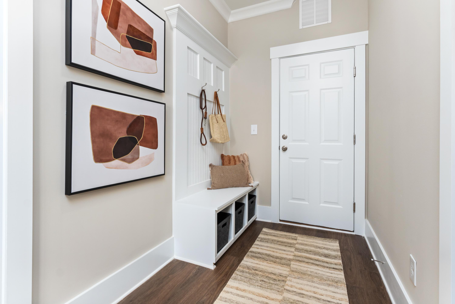
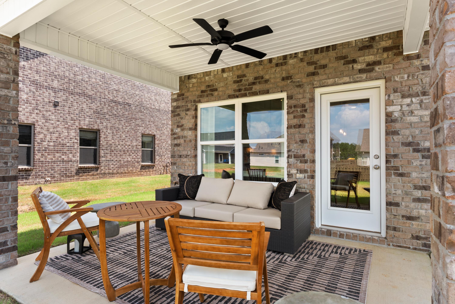
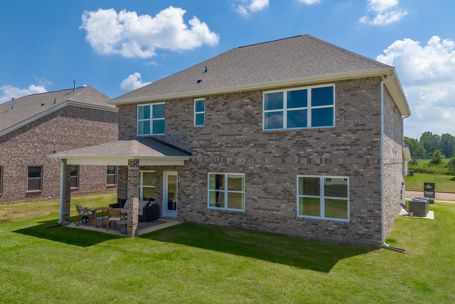
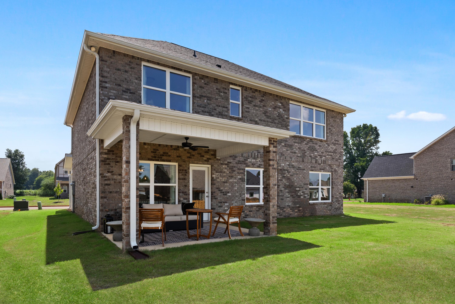
From /MO*
The Shelby A
Plan
$325,900+
Community
Blue SpringCommunity Features
- Gas Options Available
- Near Johnson Legacy Center
- Easy Access Hwy 231/431
- Near Shopping & Dining
- Near Valley View Golf Course
- Minutes to Wade Mountain Nature Preserve
Exterior Options
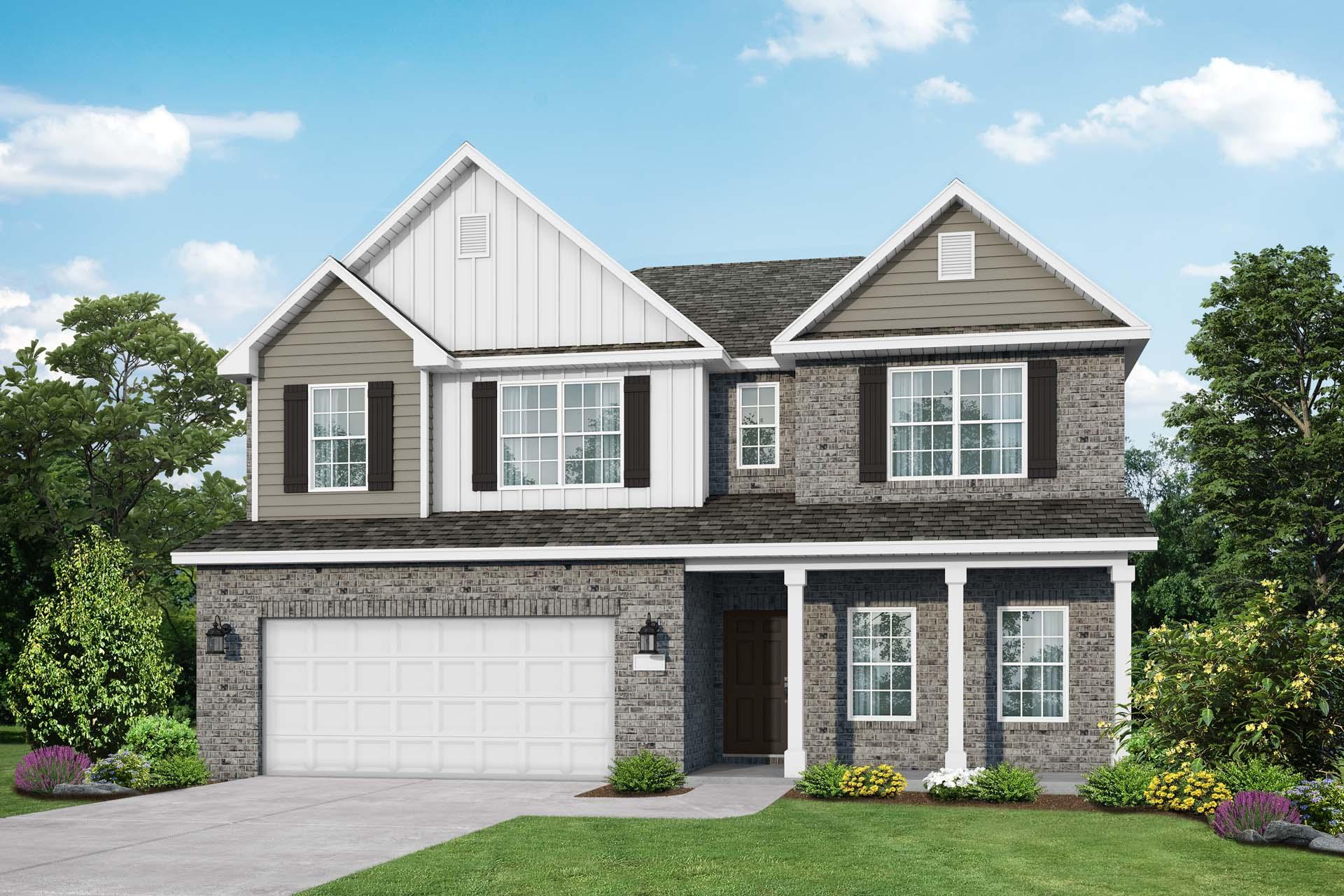
The Shelby B
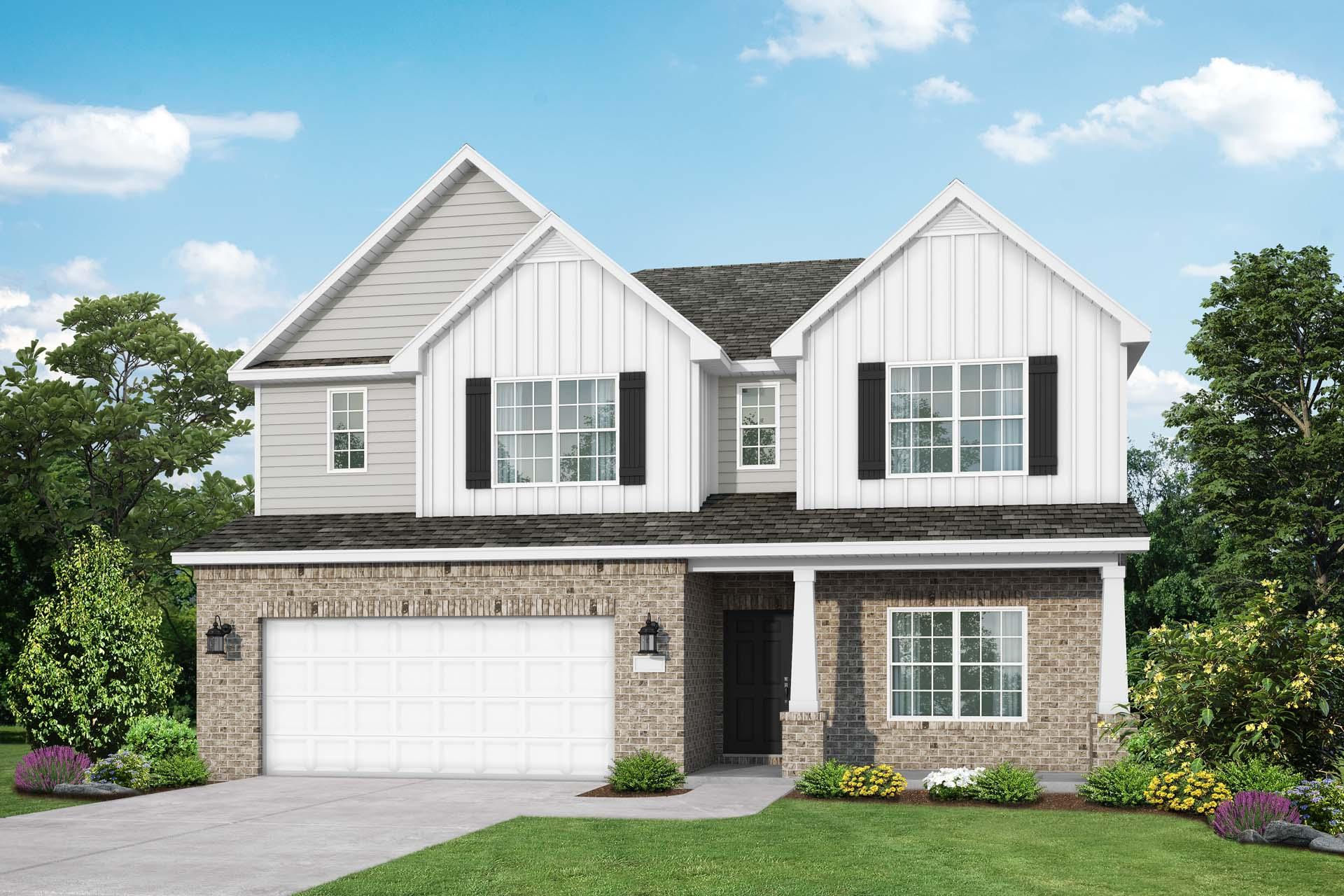
The Shelby C
Description
The Shelby welcomes you into a modern, open space, complete with a formal dining room and study. The kitchen overlooks an open-concept family room. The second floor features a spacious master bedroom with a large walk-in closet and master bath along with two additional bedrooms with ample walk-in closets of their own.
Make it your own with The Shelby’s flexible floor plan! Offerings vary by location, so please discuss your options with your community’s agent.
*Attached photos may include upgrades and non-standard features.
Floorplan




Kara Crowe
(256) 422-0499Visiting Hours
Community Address
Huntsville, AL 35810
Davidson Homes Mortgage
Our Davidson Homes Mortgage team is committed to helping families and individuals achieve their dreams of home ownership.
Pre-Qualify NowLove the Plan? We're building it in 16 other Communities.
Community Overview
Blue Spring
Welcome to Blue Spring, the newest addition to our collection of gorgeous communities in Huntsville, AL. At Davidson Homes, we are committed to crafting stunning single-family homes that offer unparalleled style and comfort. With prices starting in the $240s, it’s never been easier to make your dream home a reality.
Blue Spring is situated in the heart of Huntsville, granting residents easy access to the Parkway and Research Blvd, two of the city’s main arteries. Enjoy top-rated dining, shopping, and entertainment options at the nearby MidCity District and Bridge Street Towne Centre. Golf enthusiasts will appreciate the proximity to the Valley View Golf Course, while those seeking outdoor adventures will delight in the nearby Wade Mountain Nature Preserve.
Interested in learning more? Schedule a visit to Blue Spring today and experience the Davidson Homes difference firsthand. Our team is dedicated to helping you find the perfect home for you and your family. Let’s get started!
Explore the interactive floor plan tour of our model home below!
- Gas Options Available
- Near Johnson Legacy Center
- Easy Access Hwy 231/431
- Near Shopping & Dining
- Near Valley View Golf Course
- Minutes to Wade Mountain Nature Preserve
- Huntsville City School District
- Rolling Hills Elementary
- Ronald E. McNair Junior High
- Jemison High
