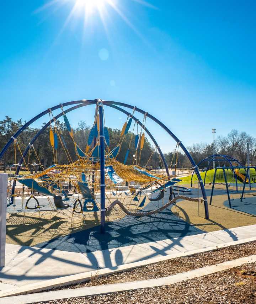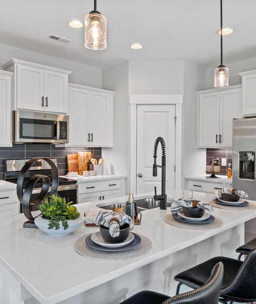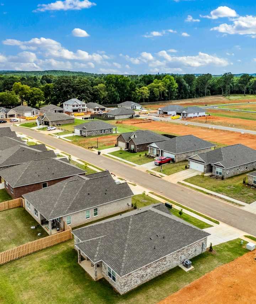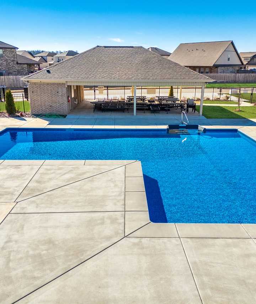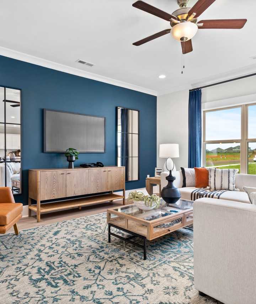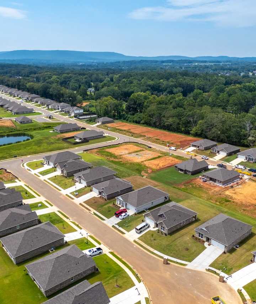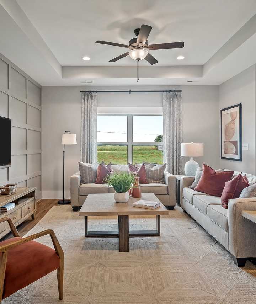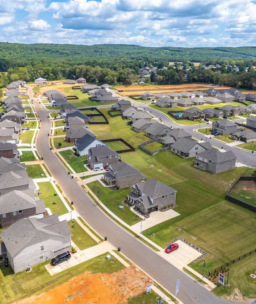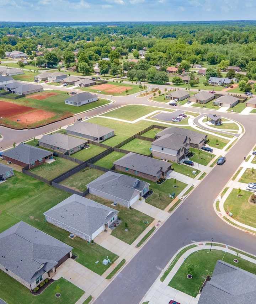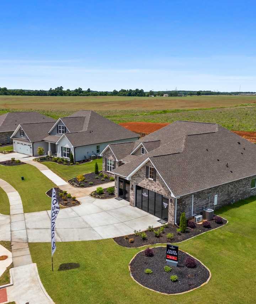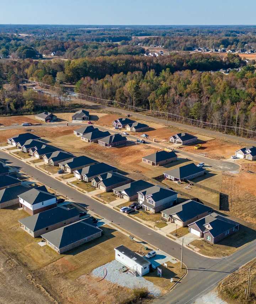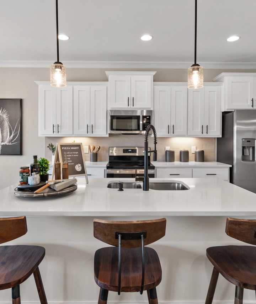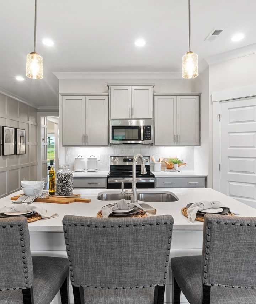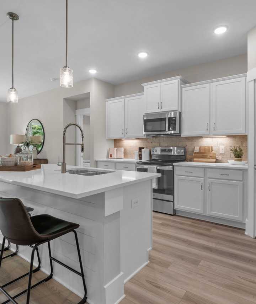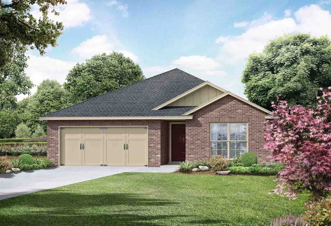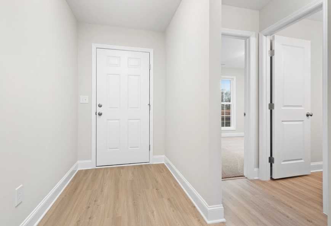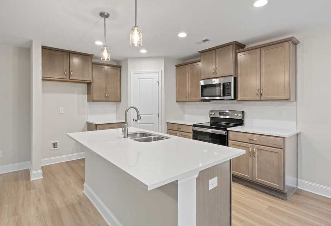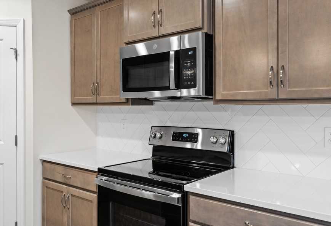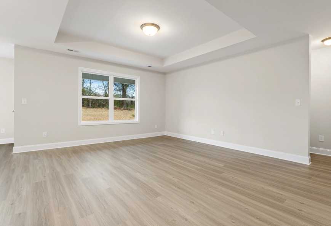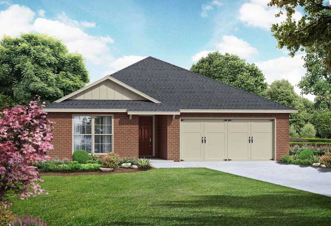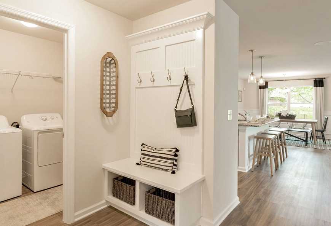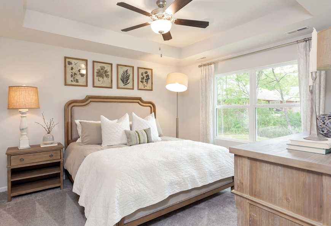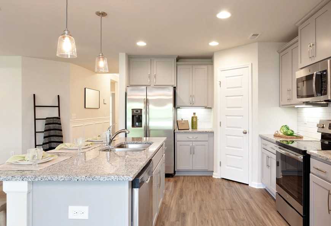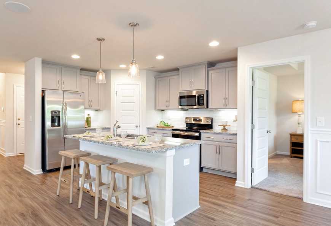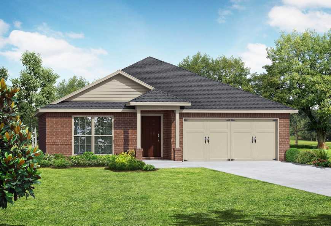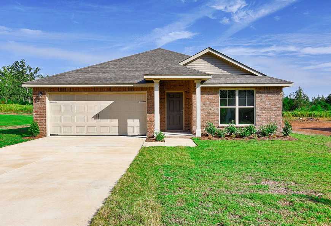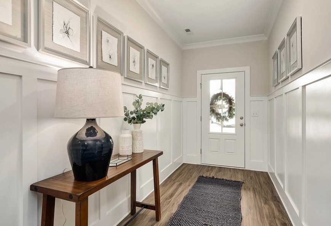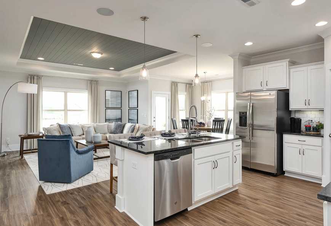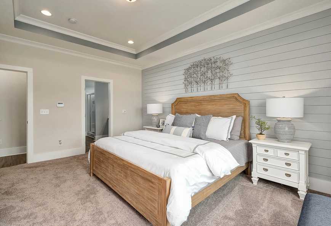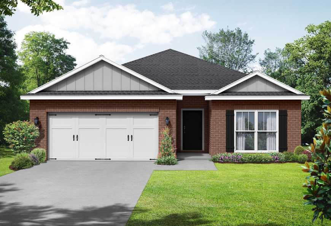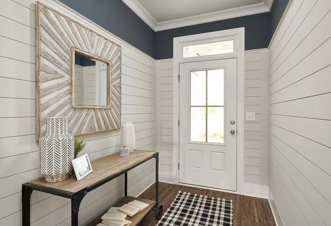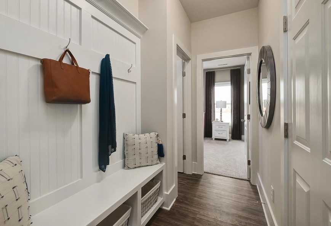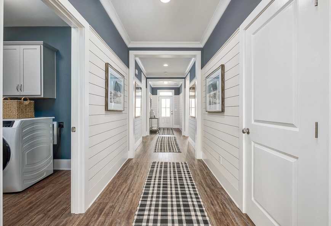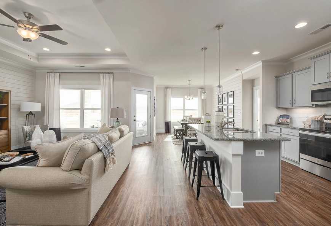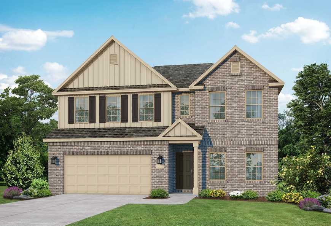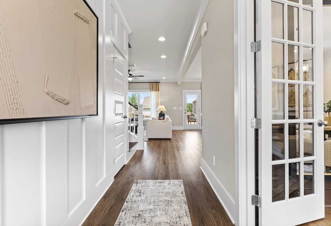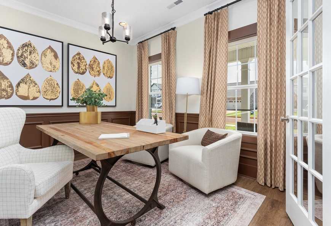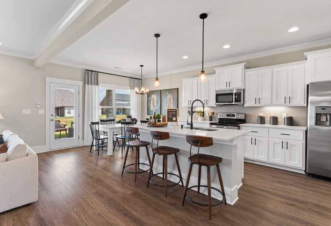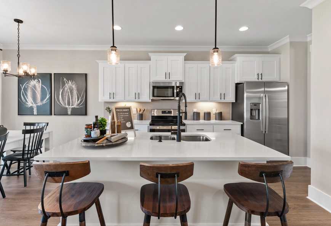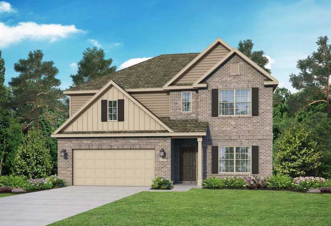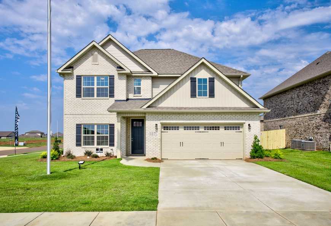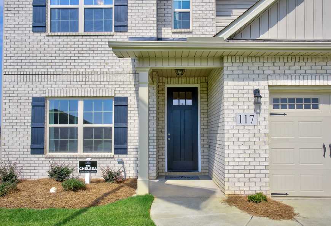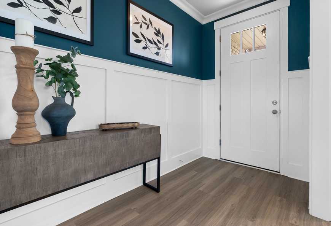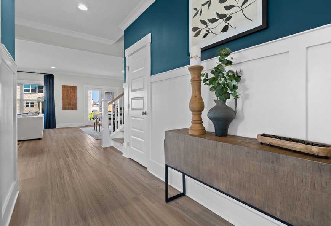Overview

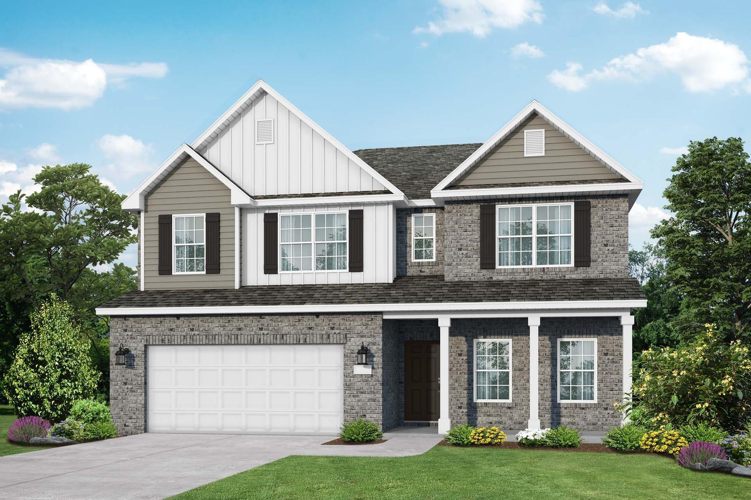
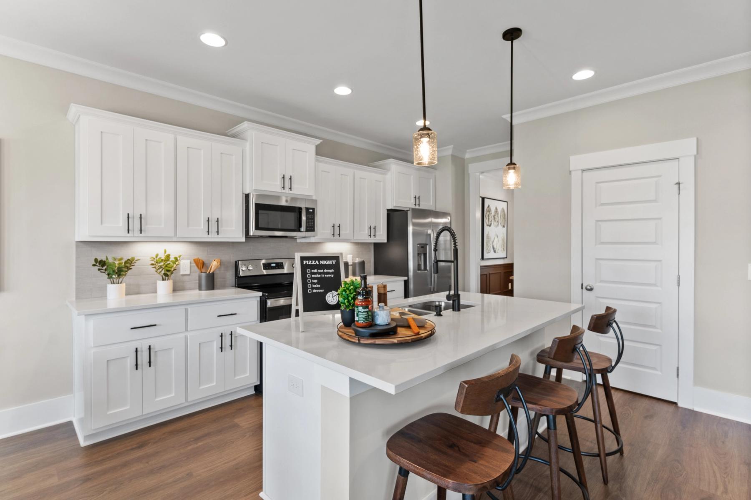
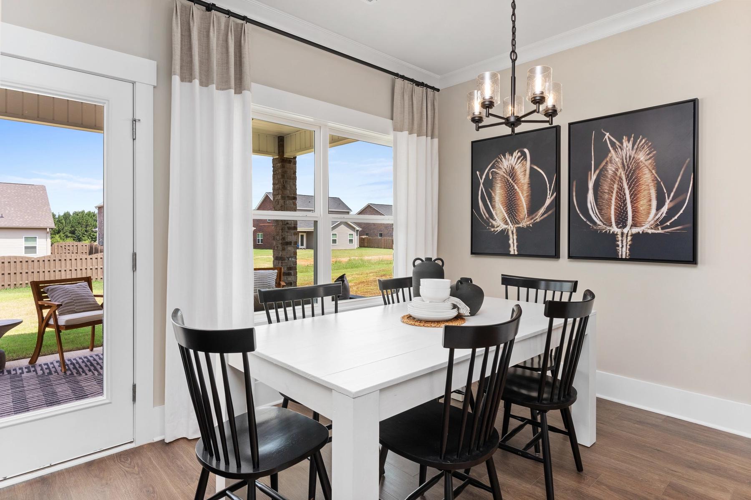
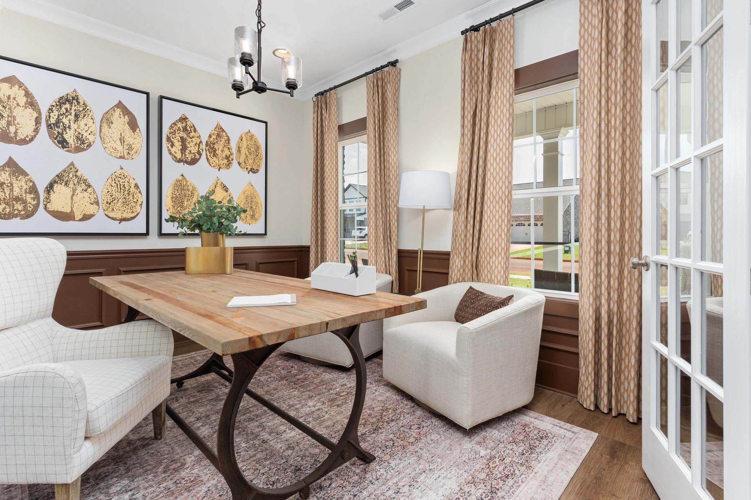
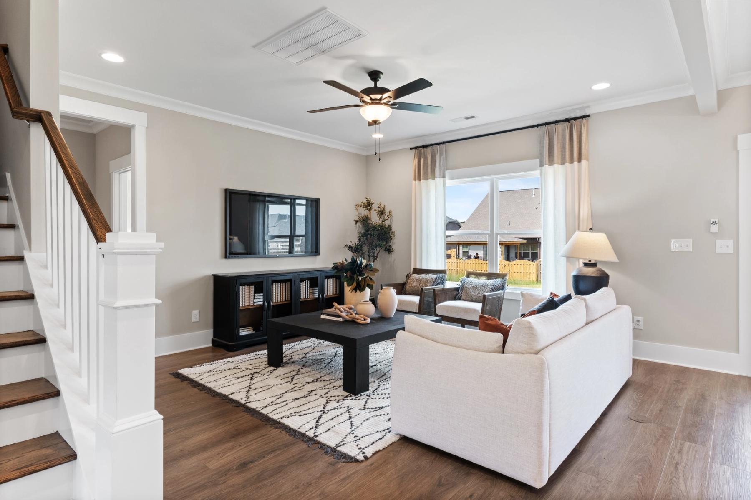
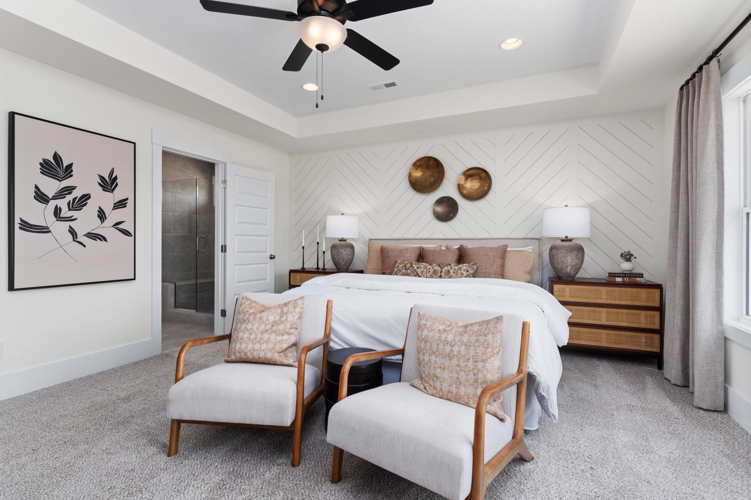
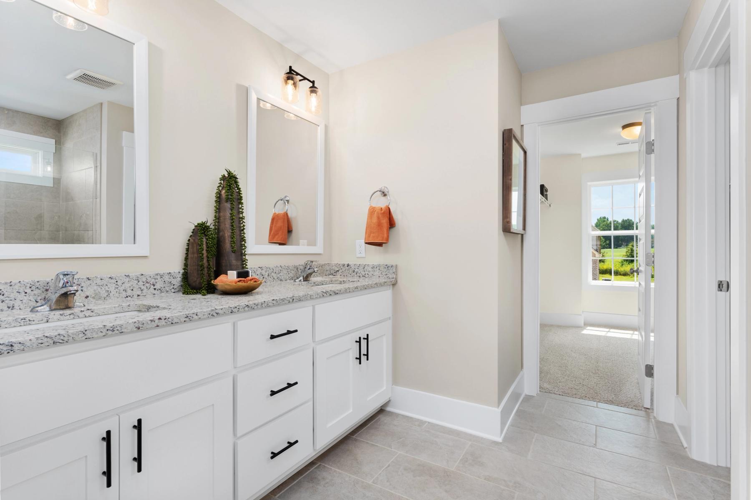
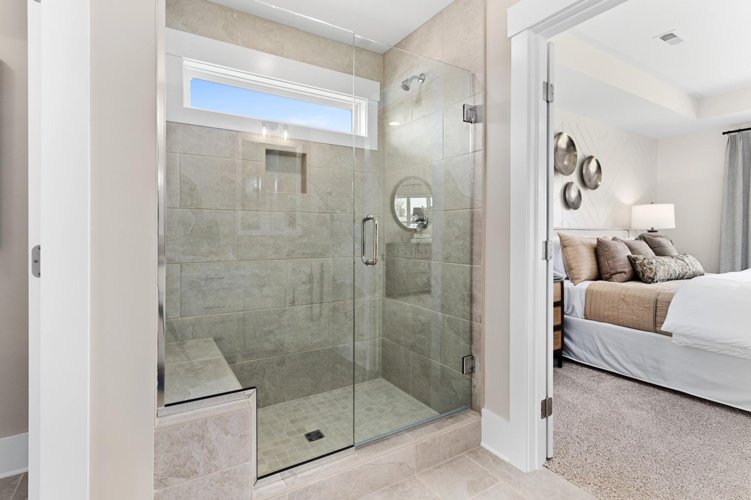
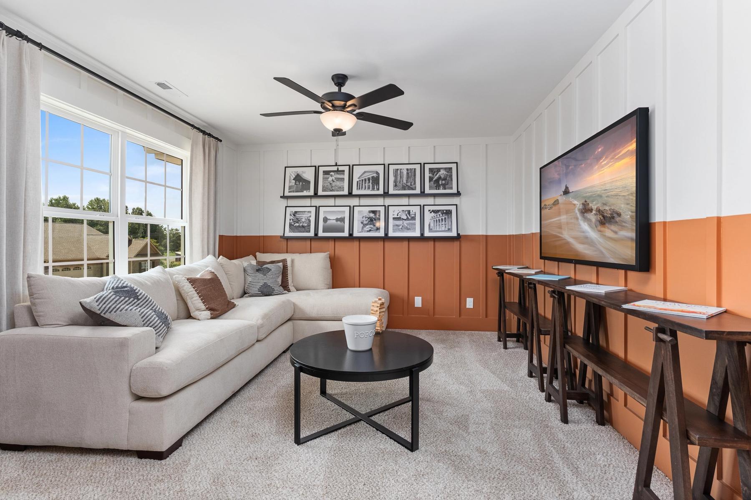
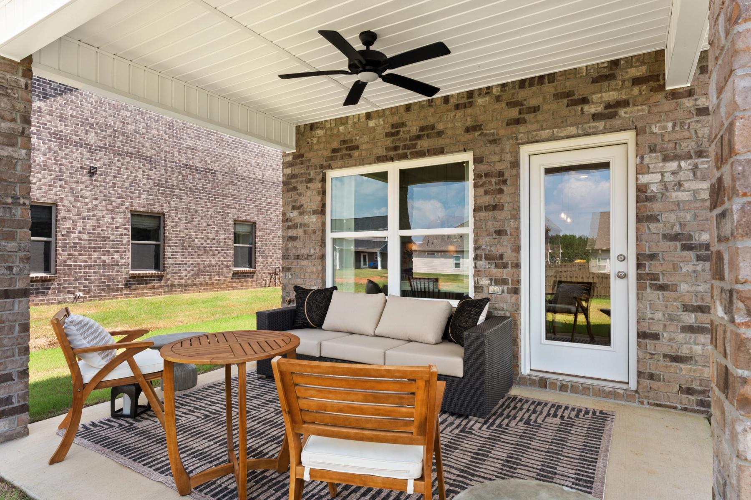
From /MO*
The Shelby B
Plan
$346,900+
Community
Spragins CoveCommunity Features
- Easy Access to Hwy 231/431
- Nearby Parks & Recreation
- High Level of Personalization
- Convenient Location to Dining & Shopping
Description
The Shelby welcomes you into a modern, open space, complete with a formal dining room and study. The kitchen overlooks an open-concept family room. The second floor features a spacious master bedroom with a large walk-in closet and master bath along with two additional bedrooms with ample walk-in closets of their own.
Make it your own with The Shelby’s flexible floor plan! Offerings vary by location, so please discuss your options with your community’s agent.
*Attached photos may include upgrades and non-standard features.
Floorplan




Kara Crowe
(256) 669-3697Visiting Hours
Community Address
Huntsville, AL 35810
Davidson Homes Mortgage
Our Davidson Homes Mortgage team is committed to helping families and individuals achieve their dreams of home ownership.
Pre-Qualify NowLove the Plan? We're building it in 17 other Communities.
Community Overview
Spragins Cove
Welcome to Spragins Cove, a vibrant Davidson Homes community in North Huntsville offering exceptional living in a picturesque setting. With easy access to Memorial Parkway, commuting and daily errands are a breeze.
Outdoor enthusiasts will love the nearby Spragins Hollow Trailhead, part of the scenic Wade Mountain Greenway, perfect for hiking and nature exploration. Families can enjoy the nearby Johnson Legacy Center, which features a playground and welcoming community spaces for gathering and recreation.
Spragins Cove is conveniently located near shopping and dining hubs like Parkway Place Mall, MidCity, and Bridge Street Town Center—giving residents plenty of options for entertainment and lifestyle. Major employers such as Toyota Manufacturing, Redstone Arsenal, Huntsville Hospital, and Aerojet Rocketdyne are also within close reach, along with Alabama A&M University.
Offering a strong sense of community, access to nature, and proximity to city conveniences, Spragins Cove is a place where comfort meets connection. Homesites are selling fast—don’t miss your chance to be part of this desirable North Huntsville neighborhood.
To explore our panoramic aerial view of the booming Spragins Cove community, click HERE!
- Easy Access to Hwy 231/431
- Nearby Parks & Recreation
- High Level of Personalization
- Convenient Location to Dining & Shopping
- Huntsville City Schools
- Rolling Hills Elementary
- Ronald E. McNair Junior High School
- Jemison High School
