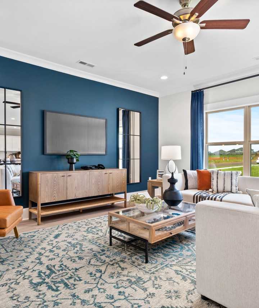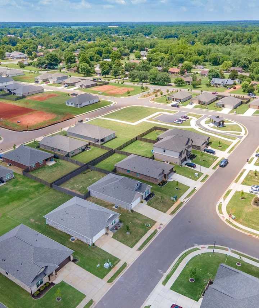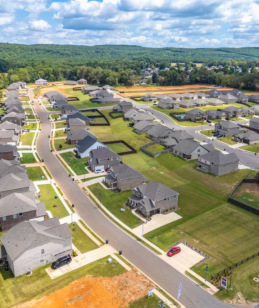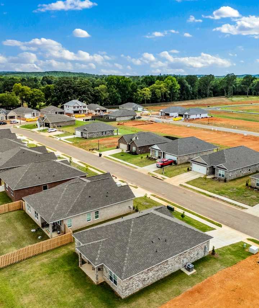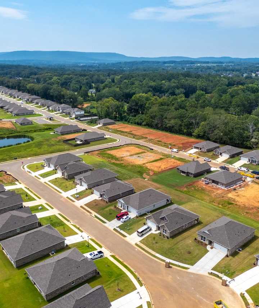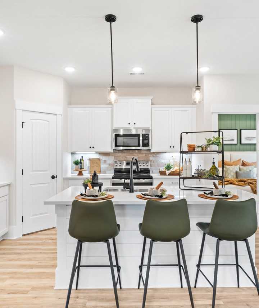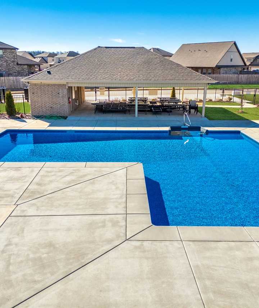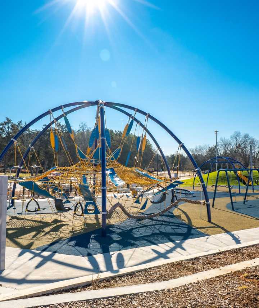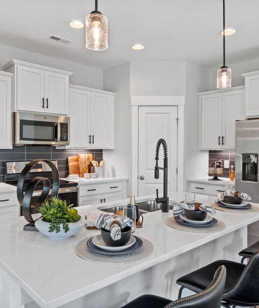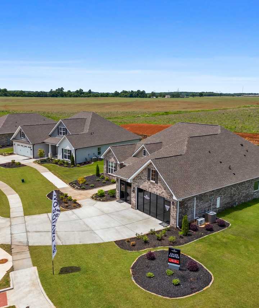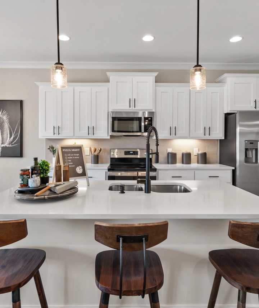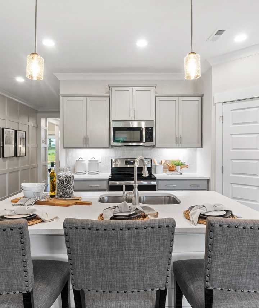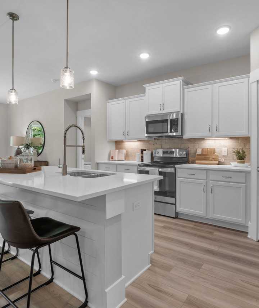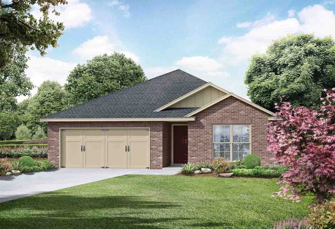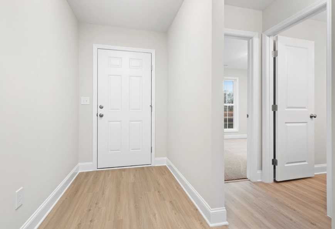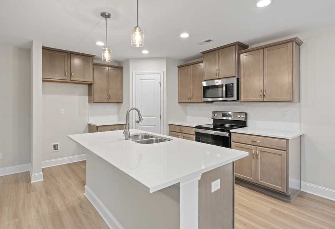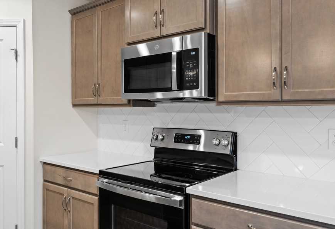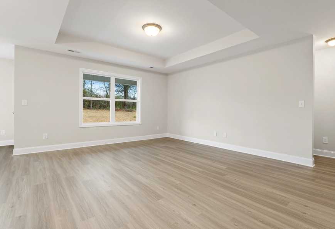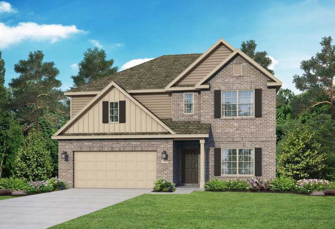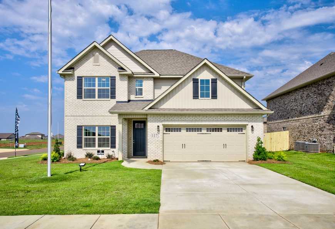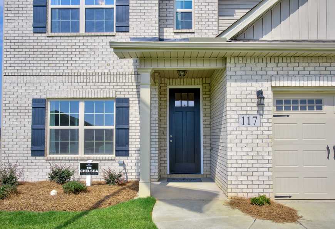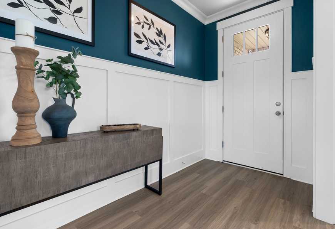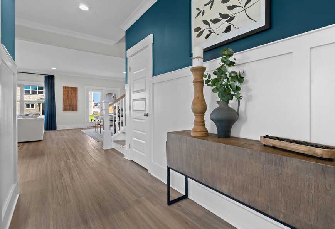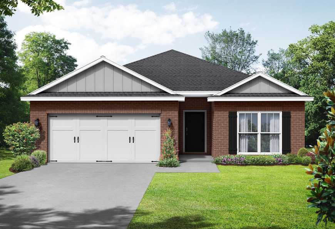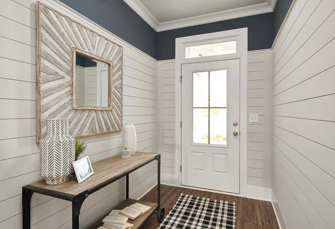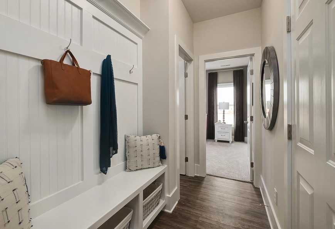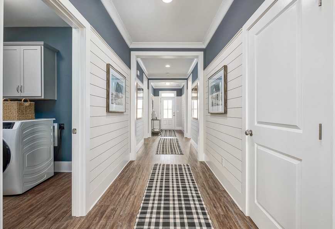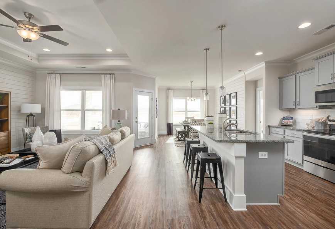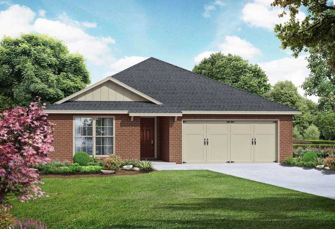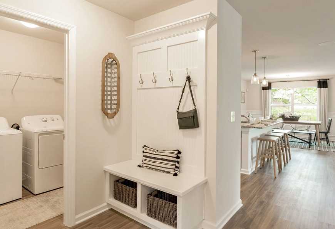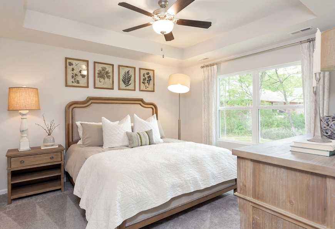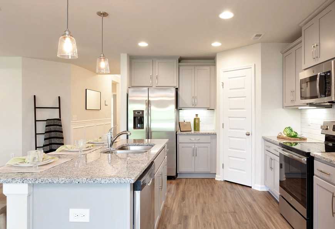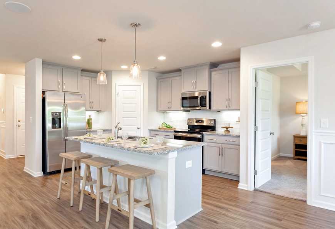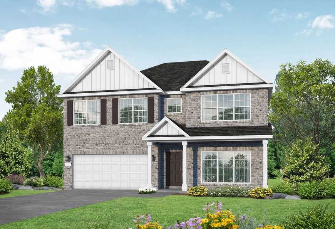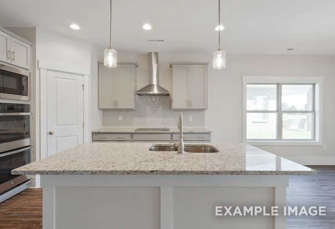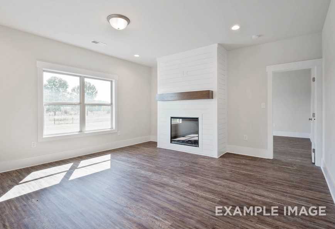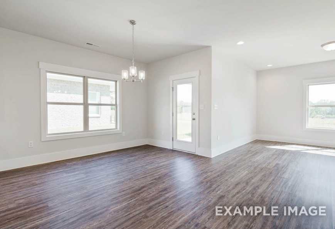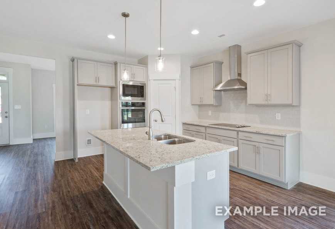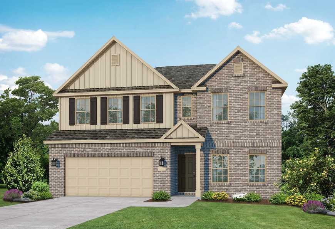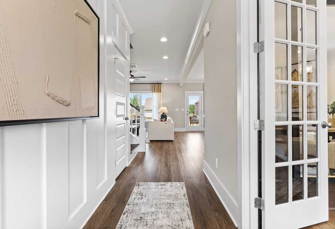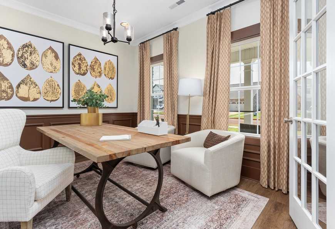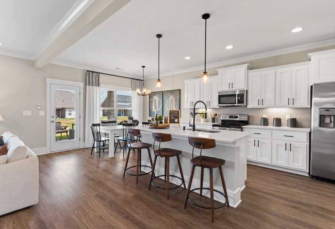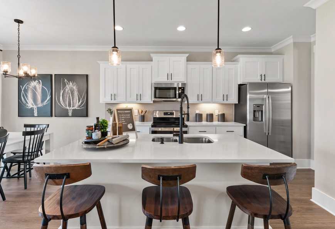Overview

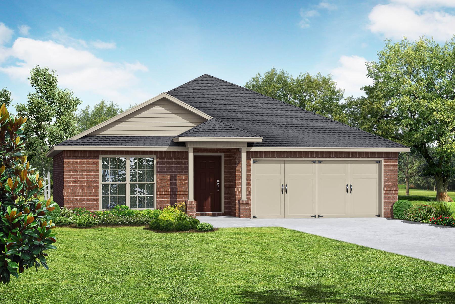
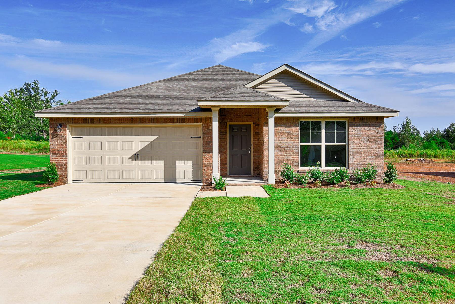
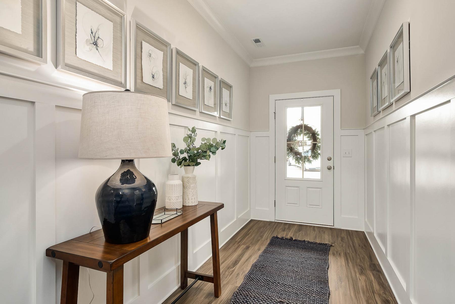
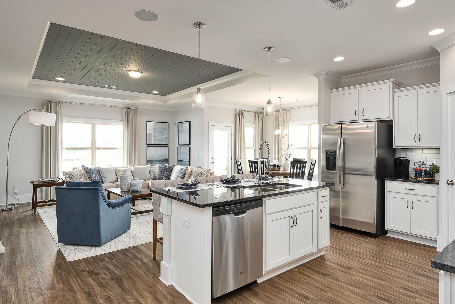
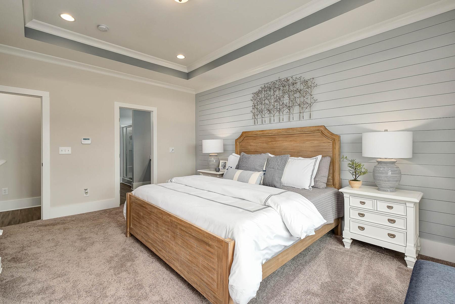
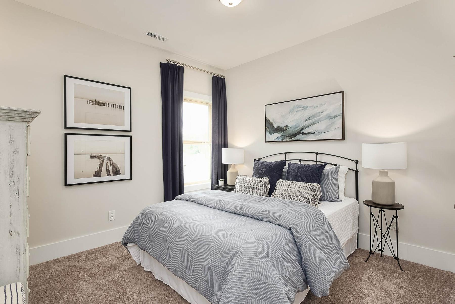
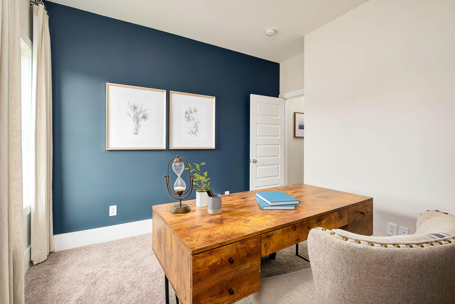
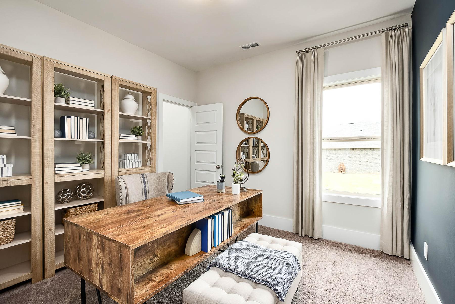
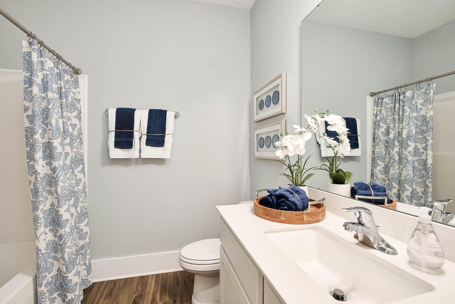
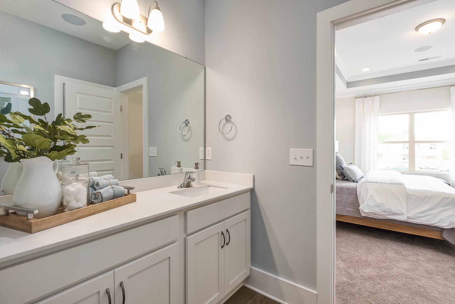
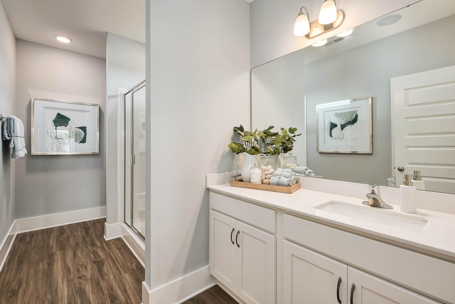
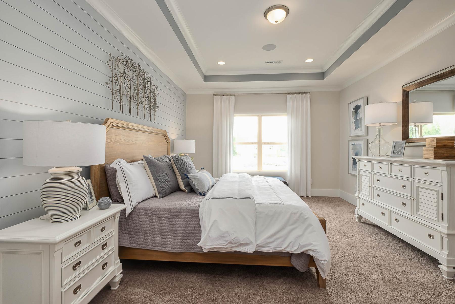
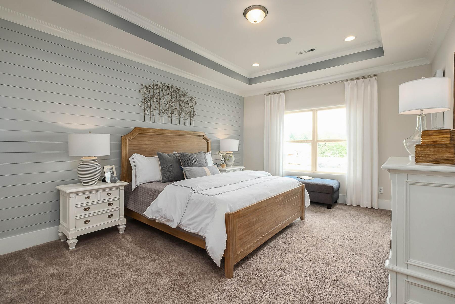
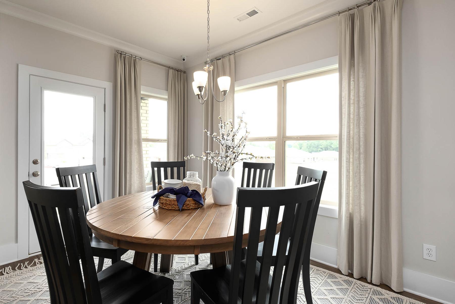
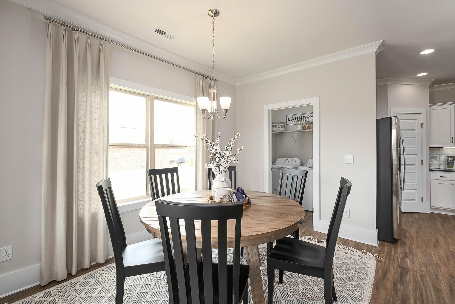
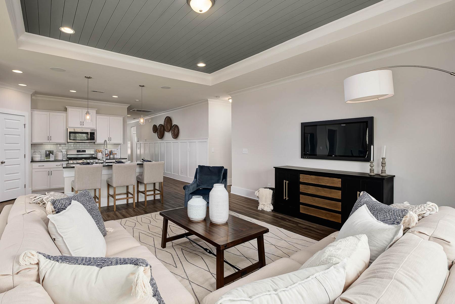
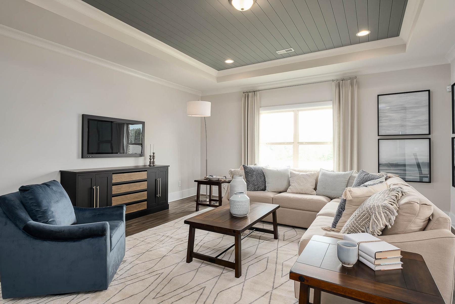
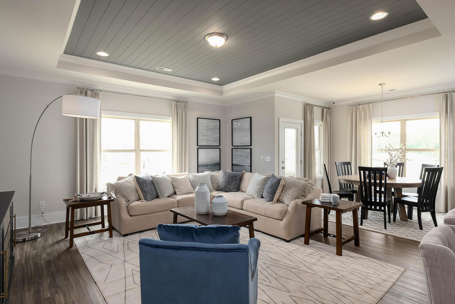
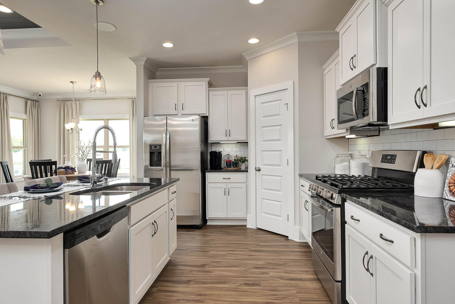
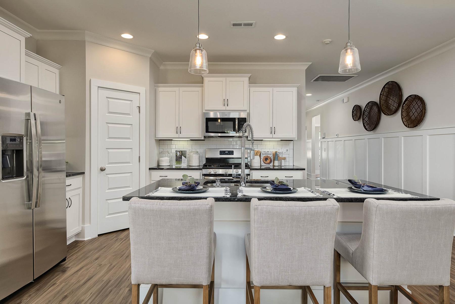
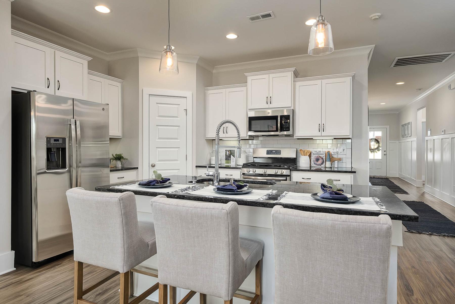
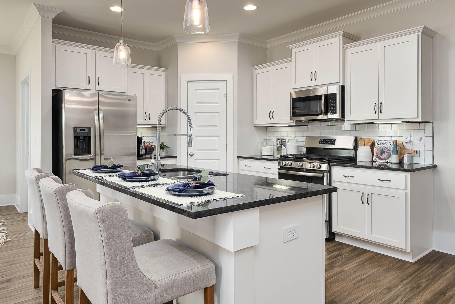
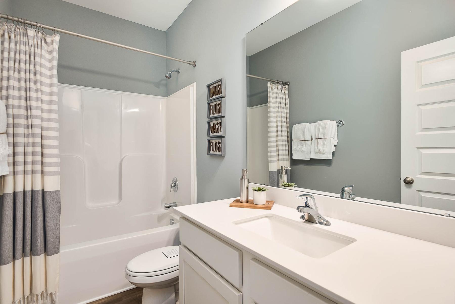
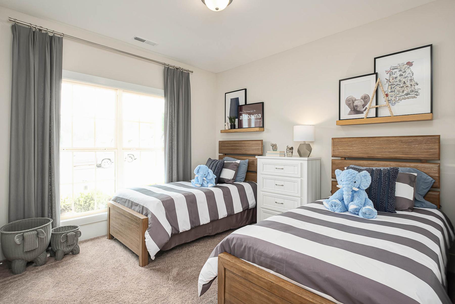
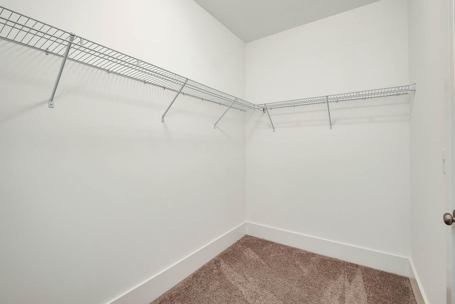

From /MO*
The Daphne
Plan
$274,900+
Community
Heritage LakesCommunity Features
- Water View Lots Available
- Full Brick Ranch & Two-Story Homes
- Open-Concept Floor Plans
- Natural gas available for new builds
- 5 minutes from Highway 231-431
Exterior Options
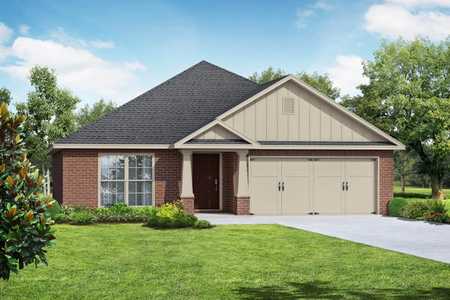
The Daphne C
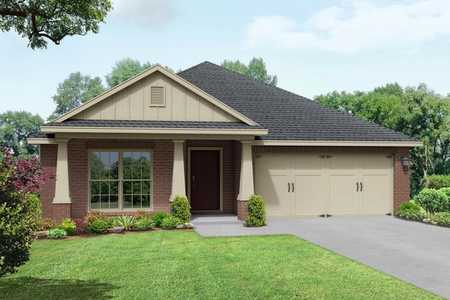
The Daphne D
Description
Show off your style with the Daphne’s open-concept floor plan! Featuring tons of natural light, the family room is perfect for entertaining, and the home’s kitchen features an adorable breakfast nook. The Master Suite offers plenty of space, and its walk-in closet has room to spare.
Make it your own with The Daphne’s flexible floor plan, featuring an optional fourth bedroom and alternative Master Bath layout. Just know that offerings vary by location, so please discuss our standard features and upgrade options with your community’s agent.
Explore the Matterport tour HERE!
*Attached photos may include upgrades and non-standard features.
Floorplan



Kara Crowe
(256) 570-3429Visiting Hours
Community Address
New Market, AL 35761
Davidson Homes Mortgage
Our Davidson Homes Mortgage team is committed to helping families and individuals achieve their dreams of home ownership.
Pre-Qualify NowLove the Plan? We're building it in 15 other Communities.
Community Overview
Heritage Lakes
Welcome to Heritage Lakes, a charming community of single-family homes located in the heart of New Market. With a range of floor plans to choose from, you'll find a perfect home to suit your needs.
Enjoy quick access to downtown Huntsville, located just 20 minutes away via Highway 231. Spend more time outdoors in the nearby Sharon Johnston Park, Colonial Golf Course, or Flint River, ideal for fishing, swimming, and kayaking. Our community is close to multiple schools too, including Lynn Fanning Elementary, Moores Mill Intermediate, Meridianville Middle, and Hazel Green High School- a College Success Award winner.
Our properties come with all the necessary amenities, including natural gas connections available for new builds. Residents also enjoy being just five minutes away from Highway 231-431 in Meridianville and Tate Farms, a major local attraction. Discover our community and fall in love with one of our homes under construction for quicker move-ins.
Don't miss your chance to schedule a community visit and explore all that Heritage Lakes has to offer. We welcome you to connect with us and learn more about your new home today!
To explore our panoramic aerial view of the booming Heritage Lakes community, click HERE!
- Water View Lots Available
- Full Brick Ranch & Two-Story Homes
- Open-Concept Floor Plans
- Natural gas available for new builds
- 5 minutes from Highway 231-431
- Madison County School District
- Lynn Fanning Elementary School
- Moores Mill Intermediate School
- Meridianville Middle School
- Hazel Green High School
